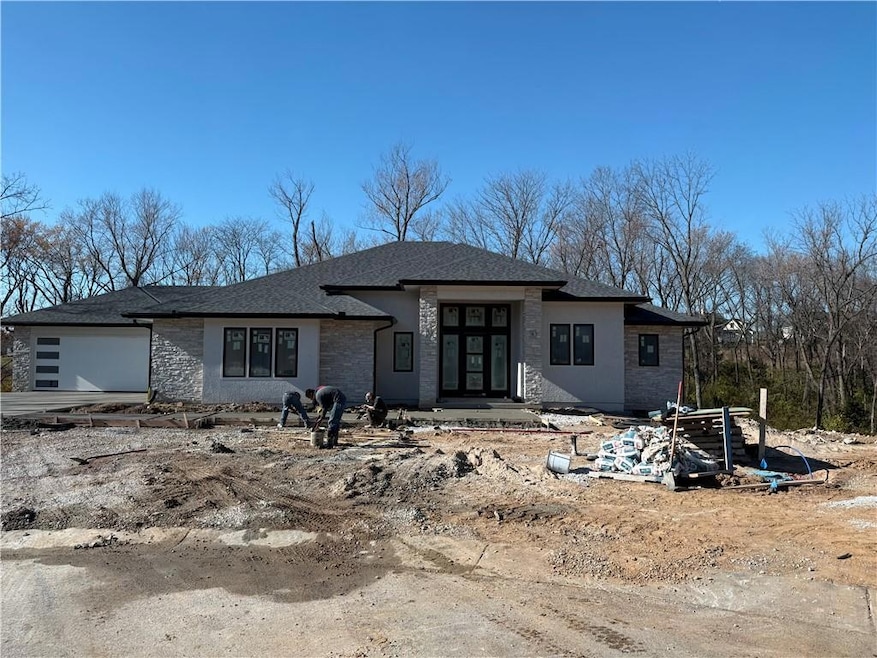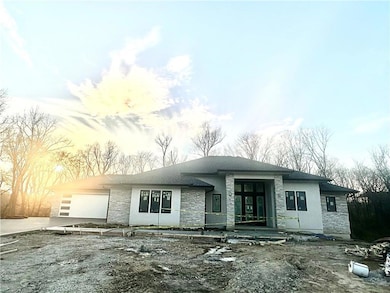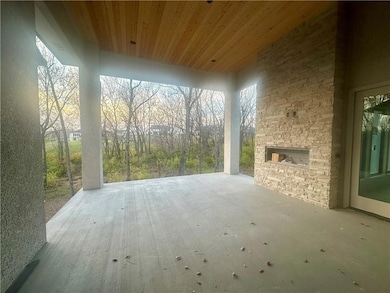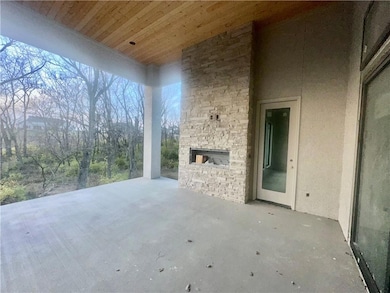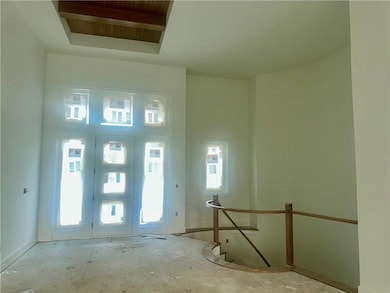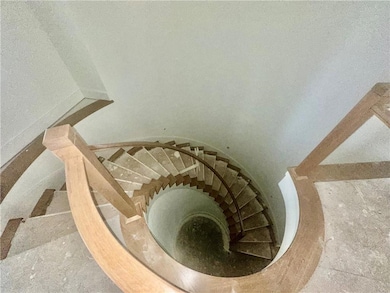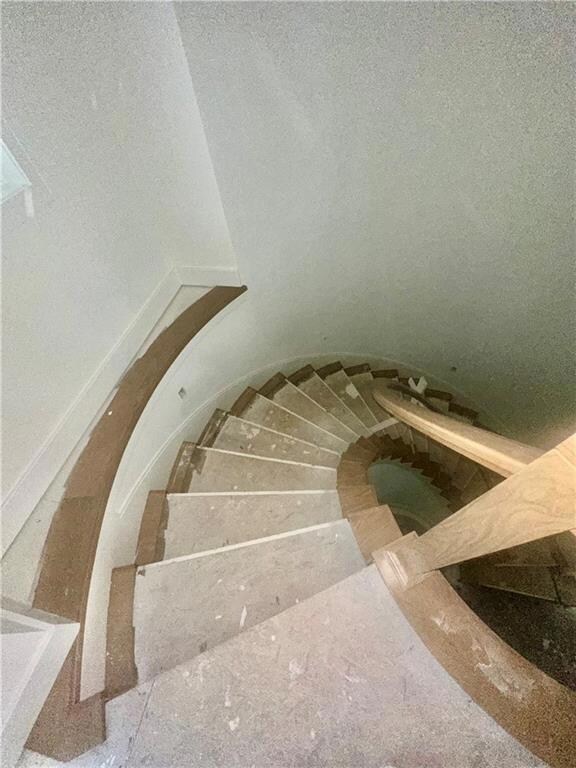7260 NW Pampas Ln Parkville, MO 64152
Estimated payment $9,118/month
Highlights
- 37,897 Sq Ft lot
- Traditional Architecture
- Main Floor Bedroom
- Union Chapel Elementary School Rated A-
- Wood Flooring
- Bonus Room
About This Home
Welcome to this stunning reverse 1.5-story new construction home, perfectly positioned on an .87-acre estate lot. Thoughtfully designed with luxury and livability in mind, this residence features 4 spacious bedrooms each w/it's 0wn Bath, 4 full baths, and 2 half baths. An open, light-filled main level showcases elevated finishes, soaring ceilings, and seamless indoor-outdoor flow w/oversized 3 door sliders opening to Deck & Patio, Zero Entry Garage & Concrete Deck w/Fireplace. The gourmet kitchen w/oversized Island, elegant great room, private primary suite & 2nd Bedroom create everyday comfort, while the lower level offers exceptional entertaining space and 2 additional bedroom suites. Unbelievable Extras include: Suspended & Deep Garages offer room for future golf simulator under 3rd Car + 2 HVAC Systems + Possible 5th Bedroom or Office in Lower Level. All of this in the Exquisite Estates at Chapel Hill neighborhood in Unincorporated Platte County & Park Hill Schools!
Home Details
Home Type
- Single Family
Est. Annual Taxes
- $1,187
HOA Fees
- $41 Monthly HOA Fees
Parking
- 3 Car Attached Garage
Home Design
- Home Under Construction
- Traditional Architecture
- Frame Construction
- Composition Roof
Interior Spaces
- Great Room with Fireplace
- Family Room
- Combination Kitchen and Dining Room
- Bonus Room
- Kitchen Island
Flooring
- Wood
- Carpet
- Ceramic Tile
Bedrooms and Bathrooms
- 4 Bedrooms
- Main Floor Bedroom
- Walk-In Closet
Laundry
- Laundry Room
- Laundry on main level
Finished Basement
- Bedroom in Basement
- Laundry in Basement
Schools
- Park Hill South High School
Additional Features
- Covered Patio or Porch
- 0.87 Acre Lot
- Central Air
Community Details
- Estates At Chapel Hill Subdivision
Listing and Financial Details
- Assessor Parcel Number 20-50-16-300-002-016-000
- $0 special tax assessment
Map
Home Values in the Area
Average Home Value in this Area
Tax History
| Year | Tax Paid | Tax Assessment Tax Assessment Total Assessment is a certain percentage of the fair market value that is determined by local assessors to be the total taxable value of land and additions on the property. | Land | Improvement |
|---|---|---|---|---|
| 2025 | $1,187 | $15,960 | $15,960 | -- |
| 2024 | $1,190 | $15,960 | $15,960 | -- |
| 2023 | $1,190 | $15,960 | $15,960 | $0 |
| 2022 | $15 | $200 | $200 | $0 |
Property History
| Date | Event | Price | List to Sale | Price per Sq Ft |
|---|---|---|---|---|
| 11/17/2025 11/17/25 | For Sale | $1,699,999 | -- | $321 / Sq Ft |
Purchase History
| Date | Type | Sale Price | Title Company |
|---|---|---|---|
| Deed | -- | Stewart Title | |
| Deed | -- | Stewart Title | |
| Warranty Deed | -- | Stewart Title |
Mortgage History
| Date | Status | Loan Amount | Loan Type |
|---|---|---|---|
| Open | $1,075,395 | Construction | |
| Closed | $1,075,395 | Construction |
Source: Heartland MLS
MLS Number: 2587479
APN: 20-50-16-300-002-016-000
- 12250 NW Crooked Rd
- 7445 NW Fawn Ave
- 7515 NW Fawn Cir
- 0 Lot 42 N A Unit HMS2483939
- 0 Lot 43 N A Unit HMS2483936
- 0 Lot 37 N A Unit HMS2483903
- 0 Lot 56 N A Unit HMS2483889
- 0 Lot 45 N A Unit HMS2483927
- 0 Lot 46 N A Unit HMS2483924
- 0 Lot 41 N A Unit HMS2483941
- 0 Lot 4 N A Unit HMS2483555
- 0 Lot 55 N A Unit HMS2483745
- 0 Lot 5 N A Unit HMS2483885
- 0 Lot 11 N A
- 0 Lot 40 N A Unit HMS2483953
- 0 Lot 25 N A Unit HMS2483943
- 0 Lot 57 N A
- 0 Lot 35 N A Unit HMS2483908
- 13715 NW 70 St
- 7044 Glenn Ln
- 11107 NW Lema Dr
- 10002 NW 67 St
- 15310 Trailside Dr
- 6924 NW Pleasant View Ct
- 6924 NW Pleasant View Dr
- 8495 N Elgin Ave
- 5510 NW Seminole Dr
- 9505 NW 86th Terrace
- 8705 N Wayland Ave
- 7616 N Serene Ave
- 7305 NW 76 Place
- 7408 NW 78th St
- 7512 N Hemple Ave
- 8940 N Shannon Ave
- 8031 NW Milrey Dr
- 8811 N Congress Ave
- 6708 N Fisk Ave
- 7831 NW Roanridge Rd
- 7301 NW Donovan Dr
- 6301 N Klamm Rd
