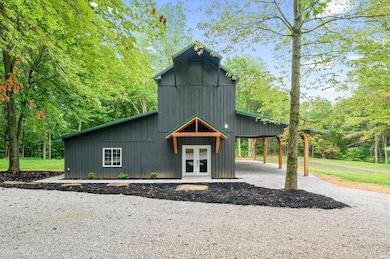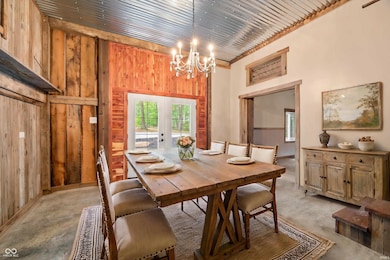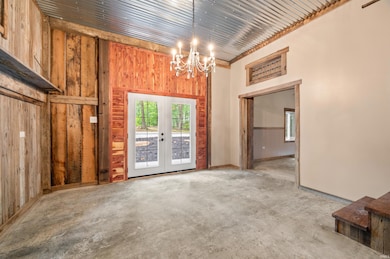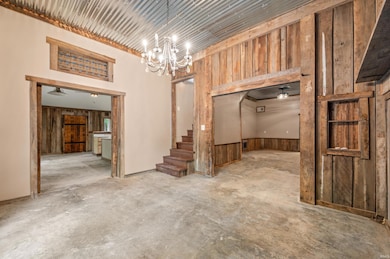
7260 Pumpkin Ridge Rd Nashville, IN 47448
Highlights
- Primary Bedroom Suite
- Craftsman Architecture
- Partially Wooded Lot
- Waterfront
- Lake, Pond or Stream
- Vaulted Ceiling
About This Home
As of April 2025Brown County is home to many rustic properties, but this particular one is bound to capture your heart. Crafted from materials sourced from a barn that once belonged to the Hilltop summer camp, thought to have been erected in the late 1920s, the barn was dismantled and reconstructed on the Pumpkin Ridge property in 2002. Inside this unique residence, a variety of hardwoods like walnut, polar, oak, cedar, and barnwood grace the interiors, complemented by handcrafted doors, repurposed barn beams, walnut pegged stair treads, handcrafted custom made shelving brackets, and other distinctive hardware throughout the house, showcasing a collection of primitive and one-of-a-kind pieces. The kitchen features new maple cabinets, quartz countertops, and a custom walnut slab bar area. You have the choice of two beautifully designed bedroom suites for your primary bedroom, both with brand new fixtures in the bathrooms. Situated on 5 secluded acres, this home is just a brief ten-minute stroll from Mt. Tea State Forest.
Home Details
Home Type
- Single Family
Est. Annual Taxes
- $442
Year Built
- Built in 2002
Lot Details
- 5 Acre Lot
- Waterfront
- Rural Setting
- Irregular Lot
- Partially Wooded Lot
Home Design
- Craftsman Architecture
- Cabin
- Slab Foundation
- Metal Roof
- Wood Siding
Interior Spaces
- 1.5-Story Property
- Woodwork
- Beamed Ceilings
- Vaulted Ceiling
- Formal Dining Room
- Concrete Flooring
- Water Views
- Storage In Attic
- Laundry on main level
Kitchen
- Walk-In Pantry
- Solid Surface Countertops
- Built-In or Custom Kitchen Cabinets
Bedrooms and Bathrooms
- 2 Bedrooms
- Primary Bedroom Suite
- Walk-In Closet
Outdoor Features
- Lake, Pond or Stream
Schools
- Van Buren/Brown Elementary School
- Brown County Middle School
- Brown County High School
Utilities
- Forced Air Heating and Cooling System
- Propane
- Septic System
Listing and Financial Details
- Assessor Parcel Number 07-08-08-100-106.000-006
Similar Homes in Nashville, IN
Home Values in the Area
Average Home Value in this Area
Property History
| Date | Event | Price | Change | Sq Ft Price |
|---|---|---|---|---|
| 04/28/2025 04/28/25 | Sold | $358,000 | -14.6% | $149 / Sq Ft |
| 03/31/2025 03/31/25 | Pending | -- | -- | -- |
| 11/02/2024 11/02/24 | Price Changed | $419,000 | -4.6% | $175 / Sq Ft |
| 10/04/2024 10/04/24 | Price Changed | $439,000 | -2.4% | $183 / Sq Ft |
| 09/17/2024 09/17/24 | Price Changed | $450,000 | -5.3% | $188 / Sq Ft |
| 08/27/2024 08/27/24 | Price Changed | $475,000 | -2.9% | $198 / Sq Ft |
| 08/08/2024 08/08/24 | For Sale | $489,000 | -- | $204 / Sq Ft |
Tax History Compared to Growth
Tax History
| Year | Tax Paid | Tax Assessment Tax Assessment Total Assessment is a certain percentage of the fair market value that is determined by local assessors to be the total taxable value of land and additions on the property. | Land | Improvement |
|---|---|---|---|---|
| 2024 | $341 | $37,500 | $37,500 | $0 |
| 2023 | $247 | $25,000 | $25,000 | $0 |
| 2022 | $253 | $25,000 | $25,000 | $0 |
| 2021 | $275 | $25,000 | $25,000 | $0 |
| 2020 | $282 | $25,000 | $25,000 | $0 |
| 2019 | $276 | $25,000 | $25,000 | $0 |
| 2018 | $317 | $25,000 | $25,000 | $0 |
| 2017 | $317 | $25,000 | $25,000 | $0 |
| 2016 | $306 | $25,000 | $25,000 | $0 |
| 2014 | $263 | $25,000 | $25,000 | $0 |
| 2013 | $263 | $25,000 | $25,000 | $0 |
Agents Affiliated with this Home
-
Penny Scroggins

Seller's Agent in 2025
Penny Scroggins
Bear Real Estate Sales
(812) 327-3865
206 Total Sales
Map
Source: Indiana Regional MLS
MLS Number: 202429910
APN: 07-08-08-100-107.000-006
- 1413 N Lost Lake Rd
- 4414 Salt Creek Rd
- 0 Old State Rd Unit MBR22053064
- 6792 Erika Ln
- 6804 Erika Ln
- 13832 W Old Nashville Rd
- 1686 Borders Rd
- X Brown Hill Rd
- 4977 Indiana 46
- 0 Mt Liberty Rd Unit MBR22025227
- 7074 Raccoon Dr
- 6497 Osprey Dr
- 6492 Osprey Dr
- 446 Mount Liberty Rd
- 7082 Muskrat Dr
- 7003 Eagle Dr
- 6840 Siebert Trail
- 13306 W 50 S
- 6420 Oriole Dr
- 6979 Rinnie Seitz Rd






