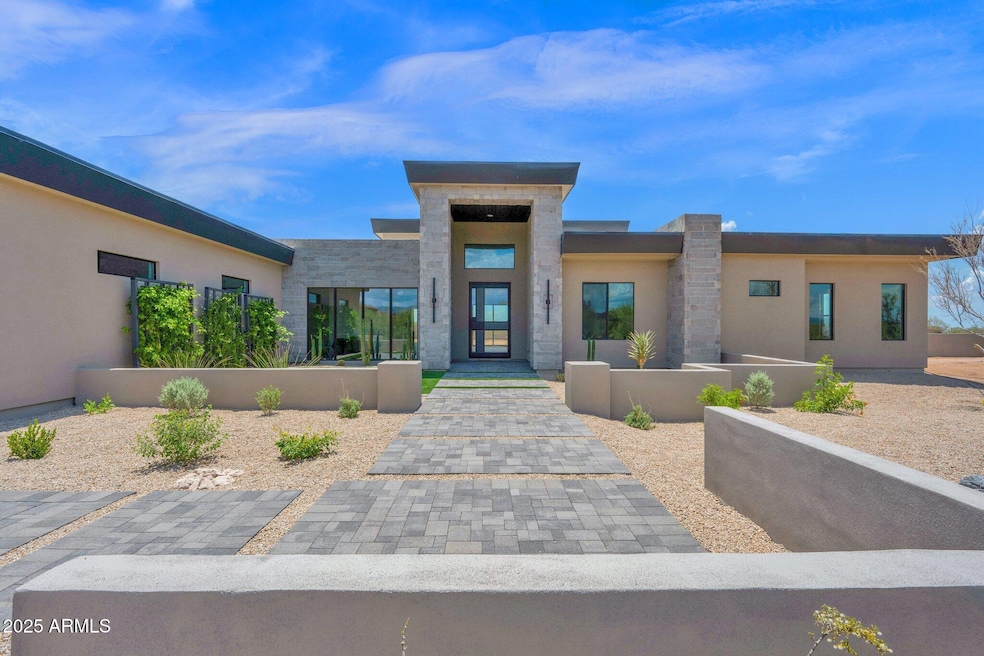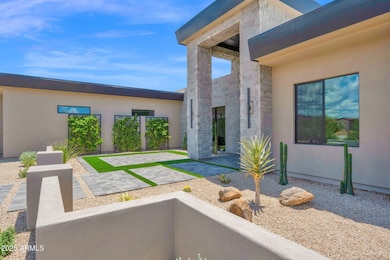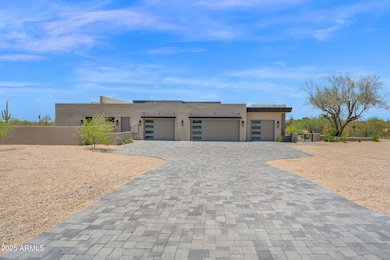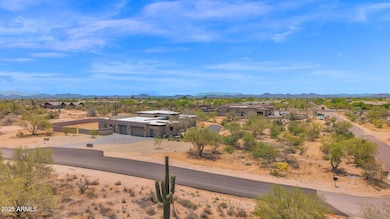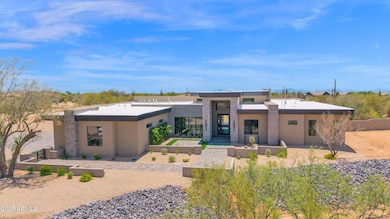
7261 E Via Dona Rd Scottsdale, AZ 85266
Desert Foothills NeighborhoodEstimated payment $18,913/month
Highlights
- Horses Allowed On Property
- Private Pool
- 2.5 Acre Lot
- Sonoran Trails Middle School Rated A-
- RV Access or Parking
- Mountain View
About This Home
Welcome to Modern Lux, where contemporary design meets elevated desert living. This stunning new custom home is set on 2.5 acres of dramatic, non HOA Sonoran Desert with fully paved access and a paver driveway. Enter through the newly landscaped courtyard and take in the tranquil views before stepping inside through a custom steel pivot door. You're immediately greeted by expansive living spaces, coffered and tongue-and-groove ceilings, wide-format white oak flooring, and a striking Texas limestone fireplace that anchors the great room. Telescoping sliding doors open wide to seamlessly connect the indoors with the outdoors for optimum entertaining.
The gourmet kitchen is a showstopper, featuring Thermador appliances, an integrated refrigerator/freezer, full-size wine cooler, and a dual-fuel 6-burner gas and induction cooktop with pot filler, perfect for your culinary creations. Exceptional custom cabinetry & luxurious Cambria counters elevate this double-island kitchen with both function & style. Entertainment is effortless with the fabulous adjacent gathering space featuring a wet bar, Scotsman ice maker, beverage fridge & and back patio access. Retreat to the primary suite & elegant spa bath with two generous closets. Hand picked slabs were carefully selected for a truly artistic granite installation including the Brizo steam shower with marble mosaic floor & ceiling, and custom insulated soaking tub. In addition to the convenient split floor plan, this home offers private attached casita quarters with a separate entrance, turf yard & patio, perfect for hosting long term guests. There are two additional guest suites with private baths & large closets, a glamorous powder room that doubles as a pool bath, plus an expansive laundry center with abundant storage. The oversized 4-car epoxy garage is perfect for your vehicles & desert toys. Enjoy multiple areas to relax in your fully enclosed private rear yard, complete with a refreshing pool and soothing spa, and thoughtfully designed landscaping (currently in process). There is still room should you opt to add a guest house, pickleball court, BBQ ramada, or even a home for horses. Every detail in this property has been meticulously curated for sophistication, comfort & true Arizona living, set in the stunning desert backdrop of coveted North Scottsdale. Welcome Home!
Home Details
Home Type
- Single Family
Est. Annual Taxes
- $1,619
Year Built
- Built in 2025
Lot Details
- 2.5 Acre Lot
- Desert faces the front of the property
- Wrought Iron Fence
- Block Wall Fence
- Artificial Turf
- Private Yard
Parking
- 4 Car Direct Access Garage
- Electric Vehicle Home Charger
- Side or Rear Entrance to Parking
- Garage Door Opener
- RV Access or Parking
Home Design
- Contemporary Architecture
- Wood Frame Construction
- Spray Foam Insulation
- Foam Roof
- Stucco
Interior Spaces
- 4,648 Sq Ft Home
- 1-Story Property
- Wet Bar
- Ceiling height of 9 feet or more
- Ceiling Fan
- Gas Fireplace
- Low Emissivity Windows
- Living Room with Fireplace
- Mountain Views
- Washer and Dryer Hookup
Kitchen
- Breakfast Bar
- Gas Cooktop
- Built-In Microwave
- ENERGY STAR Qualified Appliances
- Kitchen Island
Flooring
- Wood
- Tile
Bedrooms and Bathrooms
- 4 Bedrooms
- Primary Bathroom is a Full Bathroom
- 4.5 Bathrooms
- Dual Vanity Sinks in Primary Bathroom
- Bathtub With Separate Shower Stall
Pool
- Private Pool
- Spa
Schools
- Desert Sun Academy Elementary School
- Sonoran Trails Middle School
- Cactus Shadows High School
Utilities
- Zoned Heating and Cooling System
- Heating System Uses Natural Gas
- Tankless Water Heater
- Water Softener
- High Speed Internet
- Cable TV Available
Additional Features
- No Interior Steps
- ENERGY STAR Qualified Equipment
- Covered patio or porch
- Horses Allowed On Property
Community Details
- No Home Owners Association
- Association fees include no fees
- Built by Morgan Taylor Estate Homes
- Luxury Custom
Listing and Financial Details
- Tax Lot 2
- Assessor Parcel Number 216-69-105
Map
Home Values in the Area
Average Home Value in this Area
Property History
| Date | Event | Price | Change | Sq Ft Price |
|---|---|---|---|---|
| 06/13/2025 06/13/25 | Price Changed | $3,400,000 | +13.3% | $731 / Sq Ft |
| 03/14/2025 03/14/25 | For Sale | $3,000,000 | -- | $645 / Sq Ft |
Similar Homes in Scottsdale, AZ
Source: Arizona Regional Multiple Listing Service (ARMLS)
MLS Number: 6835619
- 7500 E Roy Rogers Rd
- 7032 E Balancing Rock Rd
- 6835 E Peak View Rd
- 29501 N 76th St
- 72xx E Mark Ln Unit 167B
- 29430 N 68th St
- 29472 N 67th Way
- 7747 E Baker Dr
- 6672 E Horned Owl Trail Unit III
- 27694 N 70th Way
- 29771 N 67th St Unit II
- 30396 N 72nd Place Unit 21
- 7839 E Dixileta Dr
- 7845 E Dynamite Blvd
- 7975 E Dale Ln
- 6520 E Peak View Rd
- 27852 N 79th St
- 29991 N 78th Place
- 27632 N 68th Place
- 6612 E Blue Sky Dr
- 29118 N 69th Place
- 28848 N 79th St
- 7220 E Mary Sharon Dr Unit 101
- 29771 N 67th St Unit II
- 27682 N 71st St
- 7845 E Dynamite Blvd
- 6621 E Oberlin Way
- 7474 E Red Bird Rd
- 7330 E Red Bird Rd
- 6938 E Lomas Verdes Dr
- 7395 E Brisa Dr
- 7771 E Visao Dr
- 6445 E Wildcat Dr
- 7831 E Visao Dr
- 6119 E Lowden Rd Unit ID1255442P
- 32122 N 73rd Place
- 7232 E Eclipse Dr
- 5630 E Peak View Rd
- 5824 E Montgomery Rd
- 30129 N 56th St
