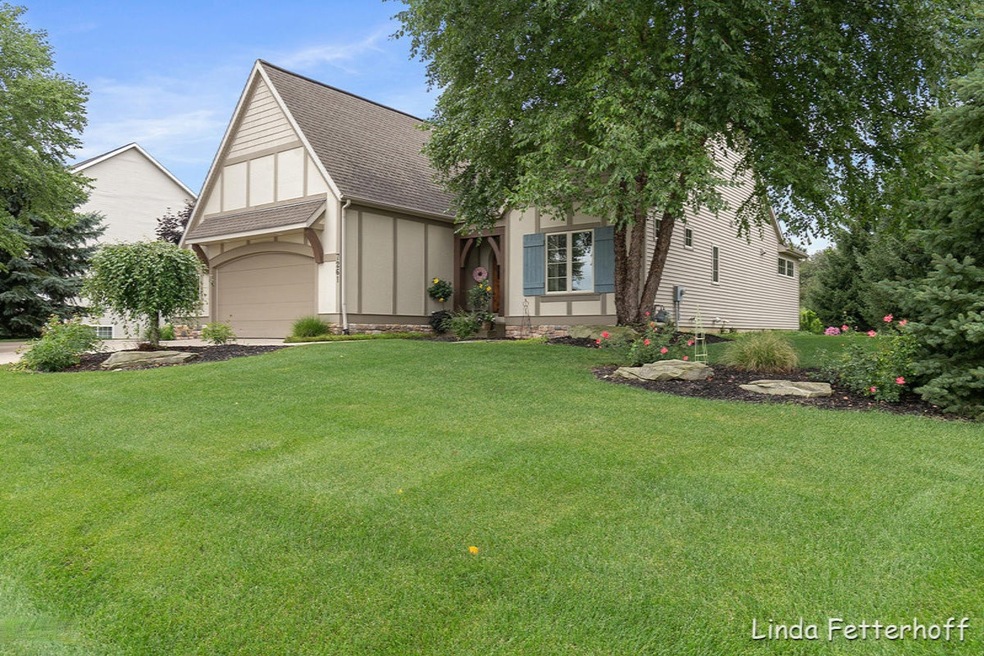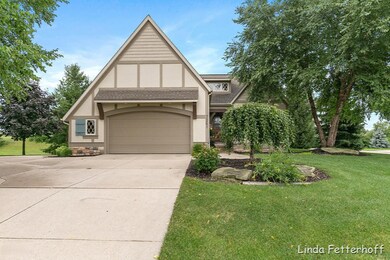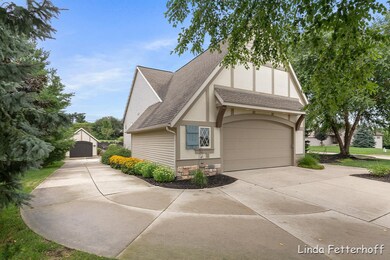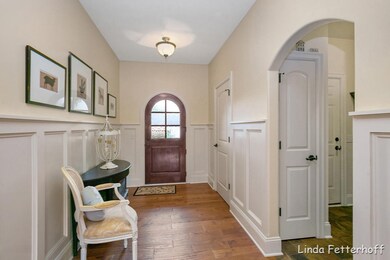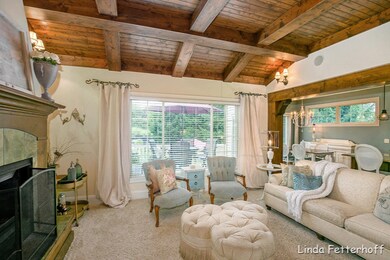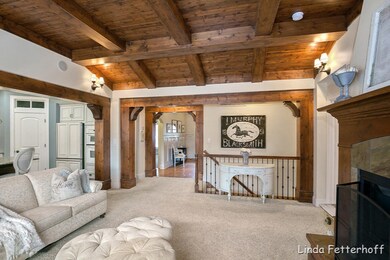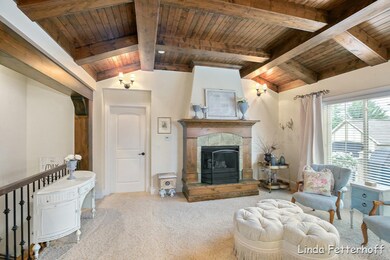
7261 Indigo Ridge Dr SW Byron Center, MI 49315
Highlights
- Fruit Trees
- Deck
- Wood Flooring
- Marshall Elementary School Rated A
- Recreation Room
- Corner Lot: Yes
About This Home
As of November 2022Custom home by Ledger Builders with all the bells and whistles! This remarkable home is built with high end everything and rustic character that you might find on HGTV. Meticulously maintained both inside and out. The Foyer is met with wood flooring that takes you to an elegant open floor plan. You will notice the wood beamed ceilings and gas fireplace to keep things cozy. The kitchen is equipped with glazed cabinets and granite counter tops followed through with rustic backsplash and fixtures. Ample amount of cupboards and large pantry. Open dining space with sliders to the deck. Main floor includes a master bedroom and bath, 2nd bedroom, laundry room and a mudroom with built in lockers and slate flooring and of course the 1/2 bath and built-in desk. Head downstairs to find 2 more bedrooms and family room space. Family room is equipped with a 72" Sony T.V., surround sound system, blue-ray and a wii game that will all stay. The whole house is wired with a sound system. Large storage space with room to add more living space. Another full bathroom finishes off the downstairs. This home comes with a whole house vacuum, underground sprinkling, professionally landscaped backyard oasis, BUILT-IN BROIL MASTER NATURAL GAS GRILL (also stays), fire pit for backyard entertaining. 2-Stall HEATED attached garage with refrigerator and the 3rd-Stall is ready for all the toys or "Man Cave" or perhaps a "She Shed". Located in award winning Byron Center Schools, close to Railside Golf Course, Kent Trails and only 15 minutes to downtown GR and 25 minutes to the lakeshore. What's not to like? This home has it all and will go fast so schedule your showing today!
Last Agent to Sell the Property
JH Realty Partners License #6501384810 Listed on: 08/09/2018
Home Details
Home Type
- Single Family
Est. Annual Taxes
- $4,138
Year Built
- Built in 2006
Lot Details
- Lot Dimensions are 165x26x112x197x120
- Shrub
- Corner Lot: Yes
- Terraced Lot
- Sprinkler System
- Fruit Trees
- Garden
Parking
- 2 Car Garage
- Garage Door Opener
Home Design
- Composition Roof
- Vinyl Siding
- Stucco
Interior Spaces
- 1-Story Property
- Central Vacuum
- Built-In Desk
- Ceiling Fan
- Gas Log Fireplace
- Insulated Windows
- Mud Room
- Living Room with Fireplace
- Dining Area
- Recreation Room
Kitchen
- Eat-In Kitchen
- Built-In Oven
- Cooktop
- Microwave
- Dishwasher
- Kitchen Island
- Disposal
Flooring
- Wood
- Stone
Bedrooms and Bathrooms
- 4 Bedrooms | 2 Main Level Bedrooms
Laundry
- Laundry on main level
- Dryer
- Washer
Basement
- Basement Fills Entire Space Under The House
- 2 Bedrooms in Basement
- Natural lighting in basement
Outdoor Features
- Deck
- Patio
Utilities
- Forced Air Heating and Cooling System
- Heating System Uses Natural Gas
- Natural Gas Water Heater
Ownership History
Purchase Details
Home Financials for this Owner
Home Financials are based on the most recent Mortgage that was taken out on this home.Purchase Details
Home Financials for this Owner
Home Financials are based on the most recent Mortgage that was taken out on this home.Purchase Details
Purchase Details
Purchase Details
Home Financials for this Owner
Home Financials are based on the most recent Mortgage that was taken out on this home.Purchase Details
Purchase Details
Similar Homes in Byron Center, MI
Home Values in the Area
Average Home Value in this Area
Purchase History
| Date | Type | Sale Price | Title Company |
|---|---|---|---|
| Warranty Deed | $450,000 | Chicago Title | |
| Warranty Deed | $360,000 | None Available | |
| Interfamily Deed Transfer | -- | Attorney | |
| Interfamily Deed Transfer | -- | None Available | |
| Warranty Deed | $322,600 | None Available | |
| Warranty Deed | $57,000 | River Valley Title | |
| Warranty Deed | $52,900 | -- |
Mortgage History
| Date | Status | Loan Amount | Loan Type |
|---|---|---|---|
| Open | $225,000 | New Conventional | |
| Previous Owner | $220,000 | Credit Line Revolving | |
| Previous Owner | $258,000 | Purchase Money Mortgage | |
| Previous Owner | $221,320 | Unknown |
Property History
| Date | Event | Price | Change | Sq Ft Price |
|---|---|---|---|---|
| 11/16/2022 11/16/22 | Sold | $450,000 | 0.0% | $187 / Sq Ft |
| 10/13/2022 10/13/22 | Pending | -- | -- | -- |
| 10/11/2022 10/11/22 | For Sale | $449,900 | +25.0% | $187 / Sq Ft |
| 08/28/2018 08/28/18 | Sold | $360,000 | +1.4% | $150 / Sq Ft |
| 08/13/2018 08/13/18 | Pending | -- | -- | -- |
| 08/09/2018 08/09/18 | For Sale | $355,000 | -- | $147 / Sq Ft |
Tax History Compared to Growth
Tax History
| Year | Tax Paid | Tax Assessment Tax Assessment Total Assessment is a certain percentage of the fair market value that is determined by local assessors to be the total taxable value of land and additions on the property. | Land | Improvement |
|---|---|---|---|---|
| 2025 | $4,933 | $270,100 | $0 | $0 |
| 2024 | $4,933 | $255,400 | $0 | $0 |
| 2023 | $4,717 | $221,800 | $0 | $0 |
| 2022 | $5,335 | $200,500 | $0 | $0 |
| 2021 | $5,193 | $175,700 | $0 | $0 |
| 2020 | $3,523 | $165,400 | $0 | $0 |
| 2019 | $5,067 | $160,600 | $0 | $0 |
| 2018 | $4,246 | $156,600 | $25,500 | $131,100 |
| 2017 | $4,137 | $149,100 | $0 | $0 |
| 2016 | $3,983 | $142,800 | $0 | $0 |
| 2015 | $3,915 | $142,800 | $0 | $0 |
| 2013 | -- | $125,800 | $0 | $0 |
Agents Affiliated with this Home
-
John DeVries

Seller's Agent in 2022
John DeVries
Kensington Realty Group Inc.
(616) 889-4578
38 in this area
349 Total Sales
-
Nicole OKeefe

Buyer's Agent in 2022
Nicole OKeefe
City2Shore Gateway Group of Byron Center
(616) 328-1666
37 in this area
83 Total Sales
-
Linda Fetterhoff
L
Seller's Agent in 2018
Linda Fetterhoff
JH Realty Partners
(616) 514-8384
2 in this area
110 Total Sales
Map
Source: Southwestern Michigan Association of REALTORS®
MLS Number: 18038793
APN: 41-21-09-304-001
- 7507 Red Osier Dr SW
- 7687 Byron Depot Dr SW
- 2581 Ravines Trail Dr SW
- 2583 Ravines Trail Dr SW
- 3493 68th St SW
- 2738 Railside Ct SW
- 3280 Amtrak Dr SW
- 8056 Tramway Dr SW
- 6580 Sunflower Dr SW
- 2711 Byron Station Dr SW
- 3268 64th St SW
- 7446 Whistleridge SW
- 8115 Byron Depot Dr SW
- 8030 Lionel Dr
- 8123 Byron Depot Dr SW
- 8130 Byron Depot Dr SW
- 3527 Conrail Dr
- 3447 Conrail Dr
- 3545 Conrail Dr
- 3432 Conrail Dr
