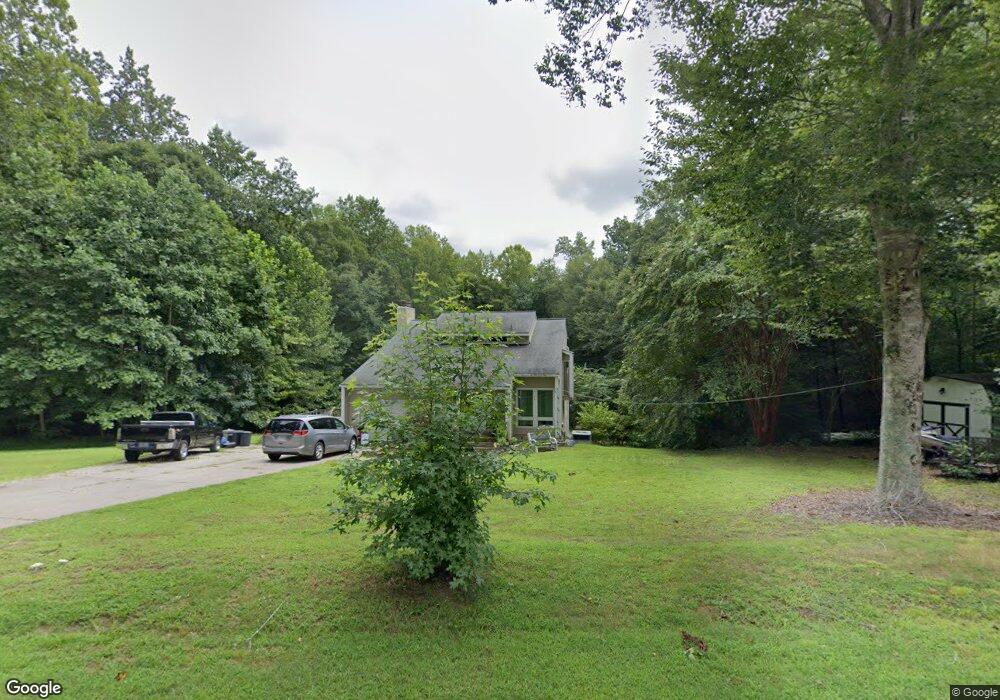7261 Wilson Cir Gloucester, VA 23061
Estimated Value: $354,000 - $485,000
4
Beds
4
Baths
3,116
Sq Ft
$142/Sq Ft
Est. Value
About This Home
This home is located at 7261 Wilson Cir, Gloucester, VA 23061 and is currently estimated at $441,224, approximately $141 per square foot. 7261 Wilson Cir is a home located in Gloucester County with nearby schools including Bethel Elementary School, Peasley Middle School, and Gloucester High School.
Ownership History
Date
Name
Owned For
Owner Type
Purchase Details
Closed on
Sep 16, 2016
Sold by
Paonita Anthony
Bought by
Graham Lester M and Clements Ii Timothy K
Current Estimated Value
Home Financials for this Owner
Home Financials are based on the most recent Mortgage that was taken out on this home.
Original Mortgage
$193,431
Outstanding Balance
$153,179
Interest Rate
3.25%
Mortgage Type
FHA
Estimated Equity
$288,045
Create a Home Valuation Report for This Property
The Home Valuation Report is an in-depth analysis detailing your home's value as well as a comparison with similar homes in the area
Home Values in the Area
Average Home Value in this Area
Purchase History
| Date | Buyer | Sale Price | Title Company |
|---|---|---|---|
| Graham Lester M | $197,000 | The Closing Shop Llc |
Source: Public Records
Mortgage History
| Date | Status | Borrower | Loan Amount |
|---|---|---|---|
| Open | Graham Lester M | $193,431 |
Source: Public Records
Tax History Compared to Growth
Tax History
| Year | Tax Paid | Tax Assessment Tax Assessment Total Assessment is a certain percentage of the fair market value that is determined by local assessors to be the total taxable value of land and additions on the property. | Land | Improvement |
|---|---|---|---|---|
| 2025 | $1,979 | $322,370 | $56,100 | $266,270 |
| 2024 | $1,979 | $322,370 | $56,100 | $266,270 |
| 2023 | $1,879 | $322,370 | $56,100 | $266,270 |
| 2022 | $1,850 | $255,220 | $35,490 | $219,730 |
| 2021 | $1,774 | $255,220 | $35,490 | $219,730 |
| 2020 | $1,774 | $255,220 | $35,490 | $219,730 |
| 2019 | $1,557 | $224,020 | $35,660 | $188,360 |
| 2017 | $1,557 | $224,020 | $35,660 | $188,360 |
| 2016 | $1,578 | $227,050 | $45,840 | $181,210 |
| 2015 | $1,544 | $265,200 | $43,000 | $222,200 |
| 2014 | $1,724 | $265,200 | $43,000 | $222,200 |
Source: Public Records
Map
Nearby Homes
- 6165 Ark Rd
- 7101 Ark Rd
- 3346 Hickory Fork Rd
- 8029 Pinetta Rd
- 3378 Enos Rd
- 6321 Gravel Hill Rd
- 3573 Hickory Fork Rd
- 6340 Jones Creek Dr
- 7656 Walnut Rd
- 00 Island Rd
- 4952 Chestnut Fork Rd
- 5008 Chestnut Fork Rd
- 4905 Stephens Way
- 4904 Stephens Way
- 4871 Stephens Way
- 6365 Stonehenge Way
- 4836 Stephens Way
- Lot 8 Stephens Way
- Lot 4 Stephens Way
- Lot 2 Stephens Way
- 7243 Wilson Cir
- 7287 Wilson Cir
- 0 Wilson Cir Unit 1035572
- 0 Wilson Cir Unit 103378
- 0 Wilson Cir Unit 1802649
- 7268 Wilson Cir
- 7254 Wilson Cir
- LOT 36 Wilson Cir
- 7271 Nelson Dr
- 7291 Nelson Dr
- 7331 Wilson Cir
- 7208 Wilson Cir
- 0 Nelson Dr Unit 1828923
- 0 Nelson Dr Unit 30034471
- 0 Nelson Dr Unit 1832589
- 0 Nelson Dr Unit 109663
- 7274 Nelson Dr
- 7108 Wilson Cir
- 7112 Wilson Cir
- 7174 Wilson Cir
