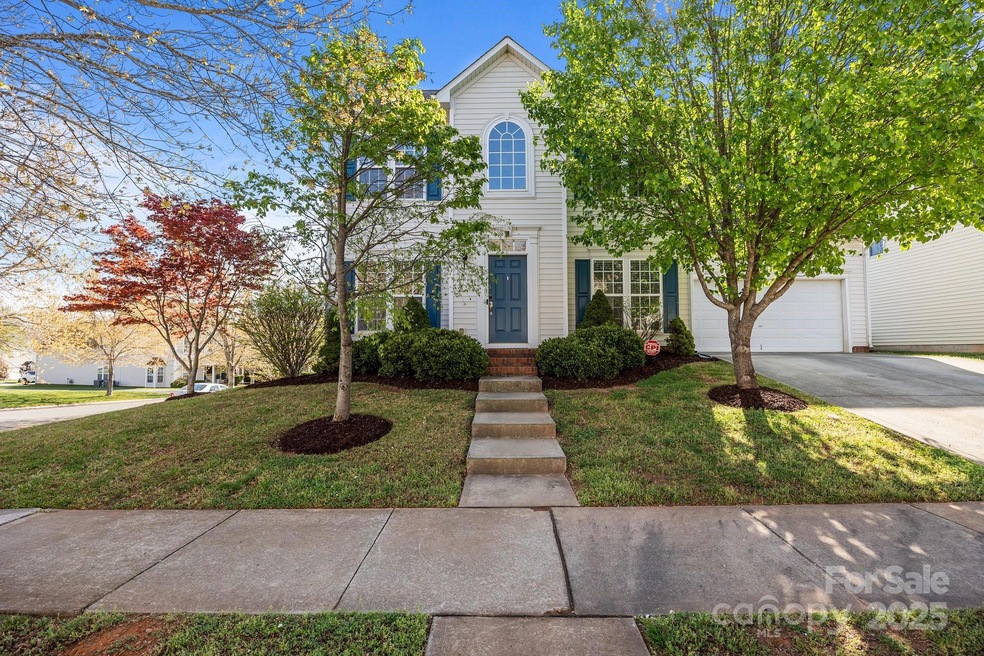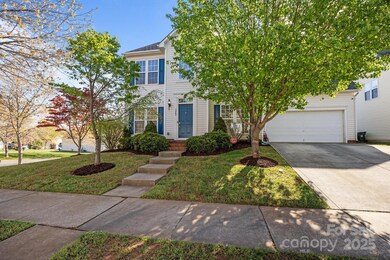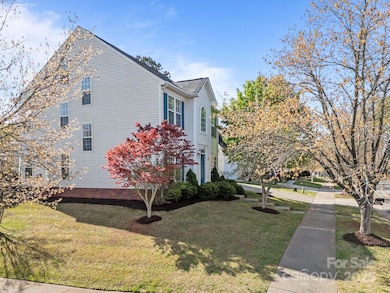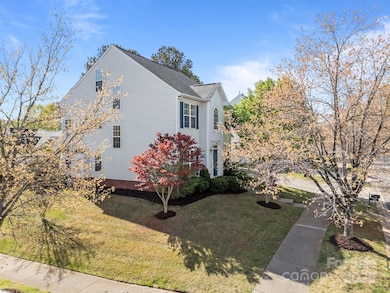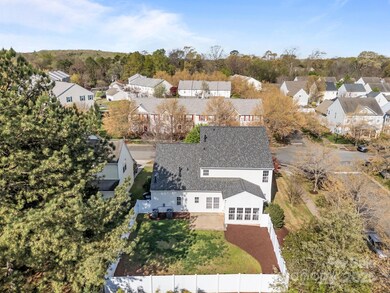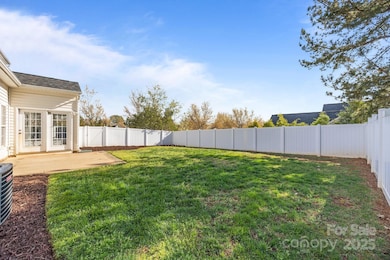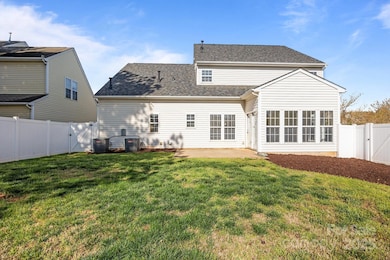
7262 April Mist Trail Huntersville, NC 28078
Highlights
- Open Floorplan
- Pond
- Corner Lot
- Clubhouse
- Transitional Architecture
- Community Pool
About This Home
As of May 2025This exceptional property in Tanners Creek has been beautifully cared for by the homeowners-Truly a Gem! Featuring 5 generously sized Bedrooms, 3.5 Baths, this home is thoughtfully designed to provide comfort & functionality. Enjoy recent updates to include LVP flooring March 2025, Roof 2024, White Vinyl Fence 2022, & Dual HVAC Systems 2019. Floorplan offers plenty of living space w/ great natural light! Gorgeous kitchen w/ SS appliances, breakfast bar, spacious pantry & ample cabinetry for storage. Primary Suite boasts huge walk-in closet, bath w/ dual vanities, separate soaking tub & shower. 4 spacious bedrooms & 2 full baths complete upper & third levels. Situated on a desirable corner lot w/ fully fenced backyard, outdoor space is ideal for entertaining. Community offers outstanding amenities to include swimming pool, playground, dog park, park shelter, & scenic natural areas w/ walking trails. Conveniently located close to shopping, dining, schools, & major highways. Welcome Home!
Last Agent to Sell the Property
Keller Williams Lake Norman Brokerage Email: susan@homecarolinas.com License #242878 Listed on: 04/03/2025
Home Details
Home Type
- Single Family
Est. Annual Taxes
- $3,238
Year Built
- Built in 2005
Lot Details
- Back Yard Fenced
- Corner Lot
- Property is zoned NR(CD)
HOA Fees
- $54 Monthly HOA Fees
Parking
- 2 Car Attached Garage
- Front Facing Garage
- 2 Open Parking Spaces
Home Design
- Transitional Architecture
- Slab Foundation
- Vinyl Siding
Interior Spaces
- 2.5-Story Property
- Open Floorplan
- Built-In Features
- Ceiling Fan
- French Doors
- Great Room with Fireplace
- Laundry Room
Kitchen
- Breakfast Bar
- Electric Range
- Microwave
- Dishwasher
- Disposal
Flooring
- Tile
- Vinyl
Bedrooms and Bathrooms
- 5 Bedrooms
- Walk-In Closet
Outdoor Features
- Pond
- Patio
Schools
- Barnette Elementary School
- Francis Bradley Middle School
- Hopewell High School
Utilities
- Forced Air Heating and Cooling System
- Heating System Uses Natural Gas
- Gas Water Heater
- Cable TV Available
Listing and Financial Details
- Assessor Parcel Number 015-169-08
Community Details
Overview
- Cedar Management Group Association, Phone Number (704) 644-8808
- Tanners Creek Subdivision
- Mandatory home owners association
Amenities
- Picnic Area
- Clubhouse
Recreation
- Community Playground
- Community Pool
- Dog Park
- Trails
Ownership History
Purchase Details
Home Financials for this Owner
Home Financials are based on the most recent Mortgage that was taken out on this home.Purchase Details
Home Financials for this Owner
Home Financials are based on the most recent Mortgage that was taken out on this home.Purchase Details
Purchase Details
Home Financials for this Owner
Home Financials are based on the most recent Mortgage that was taken out on this home.Purchase Details
Similar Homes in Huntersville, NC
Home Values in the Area
Average Home Value in this Area
Purchase History
| Date | Type | Sale Price | Title Company |
|---|---|---|---|
| Warranty Deed | $500,000 | Cardinal Title | |
| Special Warranty Deed | -- | None Available | |
| Trustee Deed | $288,238 | None Available | |
| Deed | $252,000 | -- | |
| Warranty Deed | $62,000 | -- |
Mortgage History
| Date | Status | Loan Amount | Loan Type |
|---|---|---|---|
| Open | $485,000 | New Conventional | |
| Previous Owner | $189,967 | FHA | |
| Previous Owner | $261,250 | Unknown | |
| Previous Owner | $247,500 | Negative Amortization | |
| Previous Owner | $201,239 | Fannie Mae Freddie Mac |
Property History
| Date | Event | Price | Change | Sq Ft Price |
|---|---|---|---|---|
| 05/23/2025 05/23/25 | Sold | $500,000 | -2.9% | $158 / Sq Ft |
| 04/03/2025 04/03/25 | For Sale | $515,000 | -- | $163 / Sq Ft |
Tax History Compared to Growth
Tax History
| Year | Tax Paid | Tax Assessment Tax Assessment Total Assessment is a certain percentage of the fair market value that is determined by local assessors to be the total taxable value of land and additions on the property. | Land | Improvement |
|---|---|---|---|---|
| 2024 | $3,238 | $427,000 | $90,000 | $337,000 |
| 2023 | $2,970 | $427,000 | $90,000 | $337,000 |
| 2022 | $2,449 | $266,500 | $45,000 | $221,500 |
| 2021 | $2,432 | $266,500 | $45,000 | $221,500 |
| 2020 | $2,407 | $266,500 | $45,000 | $221,500 |
| 2019 | $2,401 | $266,500 | $45,000 | $221,500 |
| 2018 | $2,512 | $212,800 | $36,000 | $176,800 |
| 2017 | $2,481 | $212,800 | $36,000 | $176,800 |
| 2016 | $2,477 | $212,800 | $36,000 | $176,800 |
| 2015 | $2,474 | $212,800 | $36,000 | $176,800 |
| 2014 | $2,472 | $0 | $0 | $0 |
Agents Affiliated with this Home
-
S
Seller's Agent in 2025
Susan Johnson
Keller Williams Lake Norman
-
J
Buyer's Agent in 2025
Jeff Hansen
Helen Adams Realty
Map
Source: Canopy MLS (Canopy Realtor® Association)
MLS Number: 4240563
APN: 015-169-08
- 12350 Swan Wings Place
- 12342 Swan Wings Place
- 12419 Swan Wings Place
- 12400 Beatties Ford Rd
- 6922 Cascade Dream Ct
- 7534 April Mist Trail
- 7554 Coastal Way
- 6425 Pamela St
- 9113 Cinder Ln
- 12039 Lawings Corner Dr
- 12501 Vantage Point Ln
- 6523 Alba Rose Ln
- 12520 Vantage Point Ln
- 12004 New Bond Dr
- 11640 Galashiels Dr
- 6409 Barkley Farm Rd
- 7516 O'Hara St
- 11612 Galashiels Dr
- 12332 Flatbush Dr
- 7449 Venus Ln
