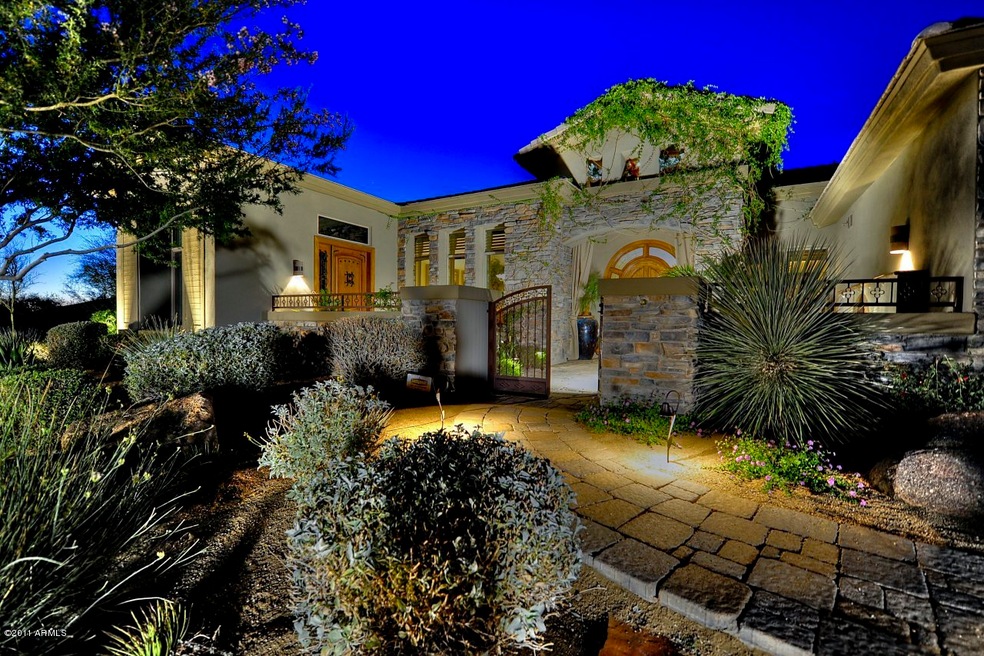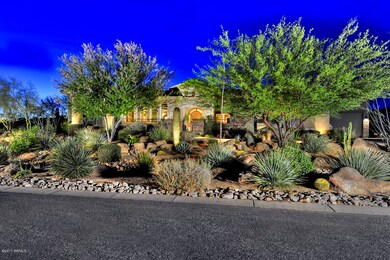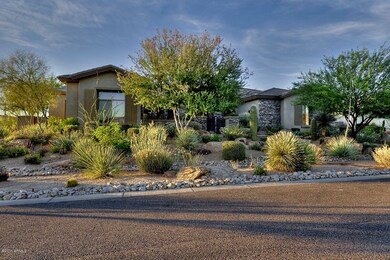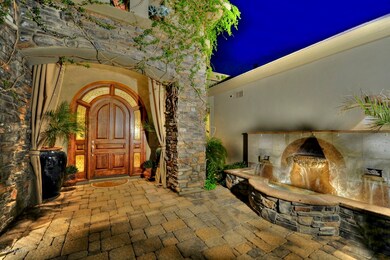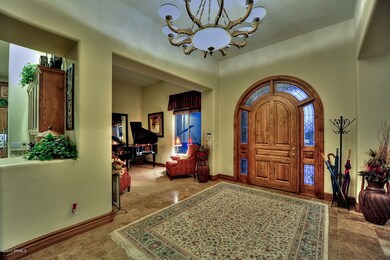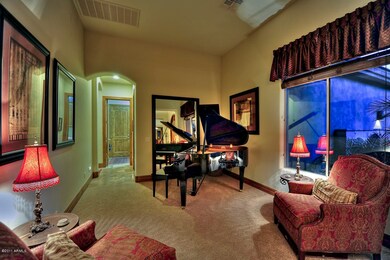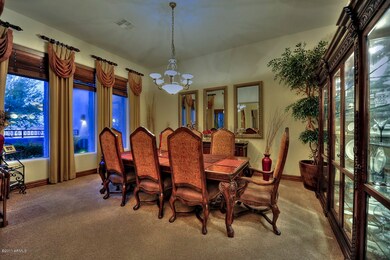
7262 E Baker Dr Scottsdale, AZ 85266
Boulders NeighborhoodHighlights
- Heated Spa
- Gated Community
- Santa Barbara Architecture
- Lone Mountain Elementary School Rated A-
- Vaulted Ceiling
- Hydromassage or Jetted Bathtub
About This Home
As of October 2014REDUCED $200,000!! Situated on over 1.6 acres in the private, gated community of Trovia. The front courtyard with fountain welcomes you into the spacious great room designed home. The separate master wing includes an office, his & her closets, massive bathroom with jetted tub and access to the back patio. The enormous back yard has multiple grass areas along with heated pool & spa with custom lighting and gas fire pots. The custom-built exercise and steam room is amazing and the theater will blow you away (the theater equipment is not included in the list price, but is available by separate agreement). The guest wing has four additional bedrooms with adjoining game room, and is just off the kitchen. Great finishes, ample privacy, and a 4 car garage make this an incredible property.
Last Agent to Sell the Property
Russ Lyon Sotheby's International Realty License #SA521329000 Listed on: 06/03/2011

Last Buyer's Agent
Richard Russo
HomeSmart License #BR520235000

Home Details
Home Type
- Single Family
Est. Annual Taxes
- $4,516
Year Built
- Built in 2004
Lot Details
- 1.61 Acre Lot
- Private Streets
- Desert faces the front and back of the property
- Wrought Iron Fence
- Block Wall Fence
- Front and Back Yard Sprinklers
- Grass Covered Lot
HOA Fees
- $75 Monthly HOA Fees
Parking
- 4 Car Garage
- Garage ceiling height seven feet or more
- Garage Door Opener
Home Design
- Santa Barbara Architecture
- Wood Frame Construction
- Tile Roof
- Stone Exterior Construction
- Stucco
Interior Spaces
- 5,808 Sq Ft Home
- 1-Story Property
- Wet Bar
- Vaulted Ceiling
- Ceiling Fan
- Gas Fireplace
Kitchen
- Eat-In Kitchen
- Breakfast Bar
- Gas Cooktop
- Built-In Microwave
- Kitchen Island
- Granite Countertops
Flooring
- Carpet
- Stone
Bedrooms and Bathrooms
- 5 Bedrooms
- Primary Bathroom is a Full Bathroom
- 4.5 Bathrooms
- Dual Vanity Sinks in Primary Bathroom
- Hydromassage or Jetted Bathtub
- Bathtub With Separate Shower Stall
Home Security
- Security System Owned
- Fire Sprinkler System
Accessible Home Design
- No Interior Steps
Pool
- Heated Spa
- Heated Pool
Outdoor Features
- Covered patio or porch
- Outdoor Storage
- Built-In Barbecue
- Playground
Schools
- Lone Mountain Elementary School
- Cactus Shadows High School
Utilities
- Refrigerated Cooling System
- Zoned Heating
- Heating System Uses Natural Gas
- Water Filtration System
- High Speed Internet
- Cable TV Available
Listing and Financial Details
- Tax Lot 38
- Assessor Parcel Number 216-66-737
Community Details
Overview
- Association fees include ground maintenance, street maintenance
- Trovia Comm Assoc Association, Phone Number (480) 284-5551
- Built by Monterey
- Trovia Subdivision, Venetian Floorplan
Security
- Gated Community
Ownership History
Purchase Details
Purchase Details
Home Financials for this Owner
Home Financials are based on the most recent Mortgage that was taken out on this home.Purchase Details
Home Financials for this Owner
Home Financials are based on the most recent Mortgage that was taken out on this home.Purchase Details
Home Financials for this Owner
Home Financials are based on the most recent Mortgage that was taken out on this home.Purchase Details
Similar Homes in the area
Home Values in the Area
Average Home Value in this Area
Purchase History
| Date | Type | Sale Price | Title Company |
|---|---|---|---|
| Deed | $950,000 | None Listed On Document | |
| Deed | -- | None Listed On Document | |
| Cash Sale Deed | $1,429,900 | First American Title Ins Co | |
| Cash Sale Deed | $1,100,000 | Grand Canyon Title Agency In | |
| Special Warranty Deed | $1,179,308 | First American Title Ins Co | |
| Special Warranty Deed | -- | First American Title Ins Co | |
| Cash Sale Deed | $1,490,125 | First American Title |
Mortgage History
| Date | Status | Loan Amount | Loan Type |
|---|---|---|---|
| Previous Owner | $1,000,000 | New Conventional | |
| Previous Owner | $650,000 | New Conventional | |
| Previous Owner | $800,000 | New Conventional |
Property History
| Date | Event | Price | Change | Sq Ft Price |
|---|---|---|---|---|
| 10/17/2014 10/17/14 | Sold | $1,429,900 | -1.4% | $246 / Sq Ft |
| 09/20/2014 09/20/14 | Pending | -- | -- | -- |
| 08/11/2014 08/11/14 | For Sale | $1,449,900 | +31.8% | $250 / Sq Ft |
| 03/30/2012 03/30/12 | Sold | $1,100,000 | -8.3% | $189 / Sq Ft |
| 02/23/2012 02/23/12 | Pending | -- | -- | -- |
| 02/23/2012 02/23/12 | Price Changed | $1,199,000 | -7.7% | $206 / Sq Ft |
| 01/04/2012 01/04/12 | Price Changed | $1,299,000 | -7.1% | $224 / Sq Ft |
| 07/18/2011 07/18/11 | For Sale | $1,399,000 | 0.0% | $241 / Sq Ft |
| 07/11/2011 07/11/11 | Pending | -- | -- | -- |
| 06/03/2011 06/03/11 | For Sale | $1,399,000 | -- | $241 / Sq Ft |
Tax History Compared to Growth
Tax History
| Year | Tax Paid | Tax Assessment Tax Assessment Total Assessment is a certain percentage of the fair market value that is determined by local assessors to be the total taxable value of land and additions on the property. | Land | Improvement |
|---|---|---|---|---|
| 2025 | $7,532 | $136,757 | -- | -- |
| 2024 | $7,203 | $130,244 | -- | -- |
| 2023 | $7,203 | $140,130 | $28,020 | $112,110 |
| 2022 | $6,940 | $120,070 | $24,010 | $96,060 |
| 2021 | $7,535 | $112,510 | $22,500 | $90,010 |
| 2020 | $7,626 | $110,400 | $22,080 | $88,320 |
| 2019 | $7,405 | $110,100 | $22,020 | $88,080 |
| 2018 | $7,202 | $108,220 | $21,640 | $86,580 |
| 2017 | $6,936 | $106,960 | $21,390 | $85,570 |
| 2016 | $6,905 | $101,350 | $20,270 | $81,080 |
| 2015 | $6,530 | $98,920 | $19,780 | $79,140 |
Agents Affiliated with this Home
-

Buyer's Agent in 2014
Rashied Arekat
Compass
(480) 226-9429
65 Total Sales
-

Seller's Agent in 2012
Tom Locati
Russ Lyon Sotheby's International Realty
(480) 585-7070
-

Seller Co-Listing Agent in 2012
Will Foote
Russ Lyon Sotheby's International Realty
(480) 242-2483
71 in this area
156 Total Sales
-
R
Buyer's Agent in 2012
Richard Russo
HomeSmart
Map
Source: Arizona Regional Multiple Listing Service (ARMLS)
MLS Number: 4594910
APN: 216-66-737
- 30396 N 72nd Place Unit 21
- 29501 N 76th St
- 7747 E Baker Dr
- 7500 E Pontebella Dr
- 30330 N 77th Place
- 7032 E Balancing Rock Rd
- 7261 E Via Dona Rd
- 7728 E Mary Sharon Dr
- 7070 E Lowden Dr
- 7283 E Brisa Dr
- 30962 N 74th Way
- 29991 N 78th Place
- 31107 N 72nd Place
- 29430 N 68th St
- 6832 E Montgomery Rd
- 7195 E Rancho Del Oro Dr
- 29771 N 67th St Unit II
- 7641 E Balao Dr
- 7175 E Rancho Del Oro Dr
- 29472 N 67th Way
