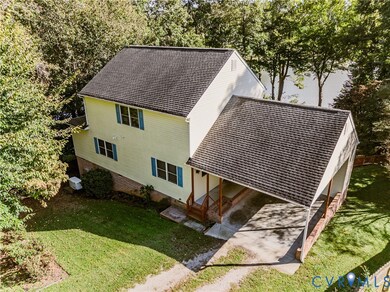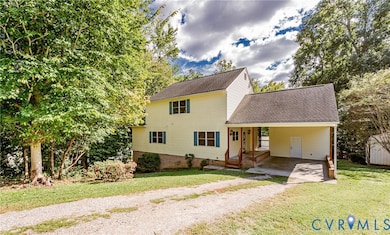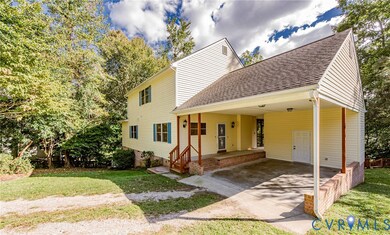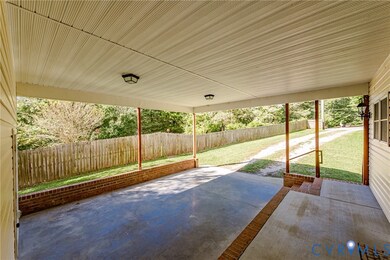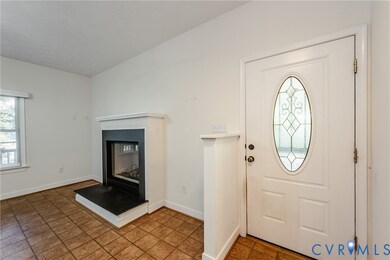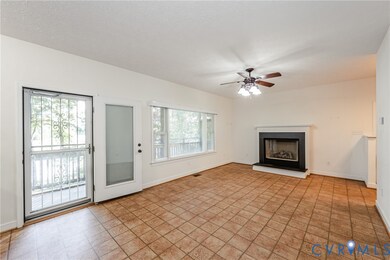7262 Lakeshore Dr Quinton, VA 23141
Estimated payment $2,249/month
Highlights
- Lake Front
- Beach
- Main Floor Primary Bedroom
- Boat Dock
- Community Lake
- Screened Porch
About This Home
Welcome to 7262 Lakeshore Drive in the Woodhaven Shores community of New Kent county! This unique lakefront property offers 2 bedrooms, 2.5 bathrooms, and 2,100 sq ft of living space on .78 acres with stunning water views. The main level features a spacious great room with gas fireplace, mantle, hearth, ceiling fan, and vinyl flooring. The kitchen includes an eat-up bar, flat-top electric range, refrigerator, lazy Susan, garbage disposal, and ceiling fan. The first-floor primary suite features a walk-in closet, ceiling fan, and private bath with walk-in shower and linen closet. A laundry room with washer/dryer, cabinets, and broom closet, plus an office with a double fan and half bath, completes the first floor. Upstairs, you’ll find a large second bedroom with two walk-in closets, a ceiling fan, and carpet, along with a family/dining area with three closets and kitchenette equipped with refrigerator, range, and stack washer/dryer - perfect for guests or multi-generational living! A full bath with tub/shower completes this level. Outdoor living is a dream with a screened porch overlooking the lake, covered masonry side porch, private dock, and carport with storage. Additional highlights include a whole-house generator, Anderson windows, storage shed, 2-zone heat pump, 400-amp electric, large crawlspace, tankless water heater, vinyl siding, gutters, and dimensional roof. The Woodhaven Shores community surrounds a 155 acre lake & offers multiple fishing pier accesses, boat ramp access, community beach area with pavilion, playground, baseball/softball fields & MORE! 20 mins to RVA & 30 mins to Williamsburg w/ easy access to 64 & 295.
Home Details
Home Type
- Single Family
Est. Annual Taxes
- $1,919
Year Built
- Built in 2006
Lot Details
- 0.78 Acre Lot
- Lake Front
- Cul-De-Sac
- Zoning described as R2
HOA Fees
- $29 Monthly HOA Fees
Home Design
- Fire Rated Drywall
- Frame Construction
- Vinyl Siding
Interior Spaces
- 2,100 Sq Ft Home
- 2-Story Property
- Wired For Data
- Ceiling Fan
- Gas Fireplace
- Thermal Windows
- Window Screens
- Dining Area
- Screened Porch
- Water Views
- Crawl Space
Kitchen
- Oven
- Induction Cooktop
- Microwave
- Laminate Countertops
- Disposal
Flooring
- Carpet
- Vinyl
Bedrooms and Bathrooms
- 2 Bedrooms
- Primary Bedroom on Main
- En-Suite Primary Bedroom
- Walk-In Closet
Laundry
- Laundry Room
- Stacked Washer and Dryer
Parking
- Carport
- Off-Street Parking
Outdoor Features
- Walking Distance to Water
- Docks
- Shed
Schools
- Quinton Elementary School
- New Kent Middle School
- New Kent High School
Utilities
- Zoned Heating and Cooling
- Heat Pump System
- Power Generator
- Tankless Water Heater
- Engineered Septic
- High Speed Internet
Listing and Financial Details
- Tax Lot 587
- Assessor Parcel Number 30A 3 587
Community Details
Overview
- Woodhaven Shores Subdivision
- Community Lake
- Pond in Community
Amenities
- Common Area
Recreation
- Boat Dock
- Community Boat Facilities
- Beach
- Sport Court
- Community Playground
Map
Home Values in the Area
Average Home Value in this Area
Tax History
| Year | Tax Paid | Tax Assessment Tax Assessment Total Assessment is a certain percentage of the fair market value that is determined by local assessors to be the total taxable value of land and additions on the property. | Land | Improvement |
|---|---|---|---|---|
| 2025 | $1,951 | $325,200 | $71,500 | $253,700 |
| 2024 | $1,919 | $325,200 | $71,500 | $253,700 |
| 2023 | $2,135 | $318,600 | $81,000 | $237,600 |
| 2022 | $2,135 | $318,600 | $81,000 | $237,600 |
| 2021 | $2,009 | $254,300 | $57,100 | $197,200 |
| 2020 | $2,009 | $254,300 | $57,100 | $197,200 |
| 2019 | $1,827 | $222,800 | $44,600 | $178,200 |
| 2018 | $1,827 | $222,800 | $44,600 | $178,200 |
| 2017 | $1,701 | $204,900 | $45,600 | $159,300 |
| 2016 | $1,701 | $204,900 | $45,600 | $159,300 |
| 2015 | $1,678 | $199,800 | $45,600 | $154,200 |
| 2014 | -- | $199,800 | $45,600 | $154,200 |
Property History
| Date | Event | Price | List to Sale | Price per Sq Ft |
|---|---|---|---|---|
| 11/18/2025 11/18/25 | Price Changed | $390,000 | -2.5% | $186 / Sq Ft |
| 11/05/2025 11/05/25 | For Sale | $400,000 | 0.0% | $190 / Sq Ft |
| 10/11/2025 10/11/25 | Pending | -- | -- | -- |
| 10/03/2025 10/03/25 | For Sale | $400,000 | -- | $190 / Sq Ft |
Purchase History
| Date | Type | Sale Price | Title Company |
|---|---|---|---|
| Warranty Deed | $52,000 | -- |
Source: Central Virginia Regional MLS
MLS Number: 2526997
APN: 30A 3 587
- 0 Hickory Rd
- 6411 Oak Dr
- 6302 Lakeside Dr
- 6718 Davis Rd
- 5433 Hemlock Rd
- 7048 Lakeshore Dr
- 0 Fairview Dr Unit 2529701
- 5601 Pocahontas Trail Unit A
- 6010 Golden Wheel Rd Unit A
- 0 Golden Wheel Rd
- 4111 N Hen Peck Rd
- 5311 Mountcastle Rd
- 7647 Dandridge Dr
- 7623 Dandridge Dr
- 7135 Timber Ridge Rd
- 7709 Dandridge Dr
- 7723 Dandridge Dr
- 7737 Dandridge Dr
- 7751 Dandridge Dr
- 7764 Dandridge Dr
- 7720 N Hen Peck Rd
- 7641 Lovegrass Terrace
- 7257 George Wythe Ln
- 2415 Prince Andrew Ct
- 4560 E Williamsburg Rd
- 5862 Ginger Dr
- 5845 Nandina Cir
- 7774 Lovegrass Terrace
- 7736 Leeds Castle Ln
- 11950 Union Camp Rd
- 214 Greenpark Rd
- 5480 Bradley Pines Cir
- 1599 Early St
- 10 Shawn Ct
- 312 Cedarwood Rd
- 7126 Windsor Castle Way
- 901 E Nine Mile Rd Unit b
- 213 N Juniper Ave
- 509-583 E Beal St
- 5405 Annette Dr

