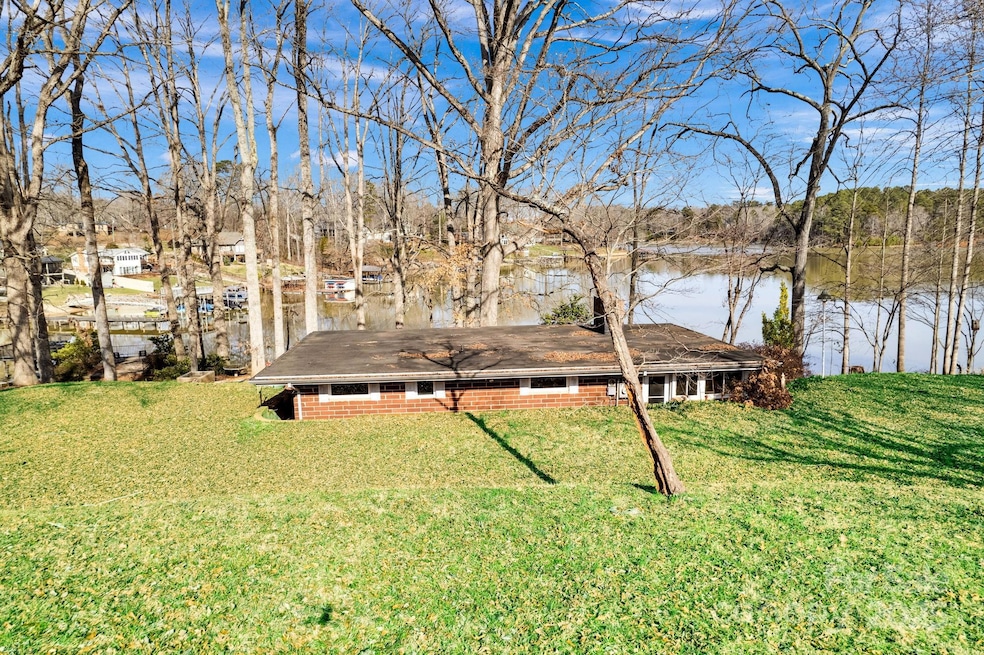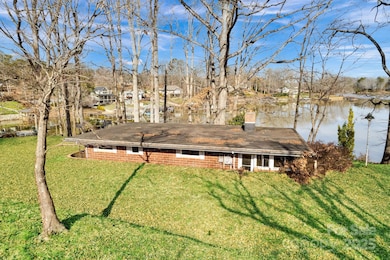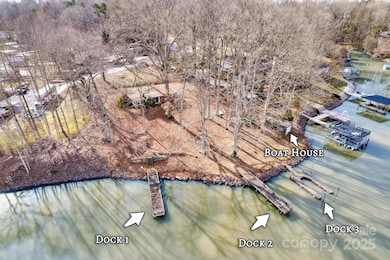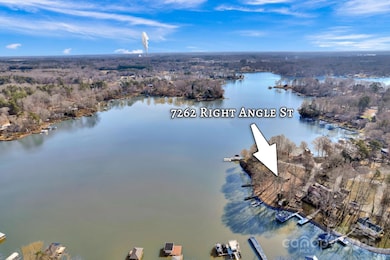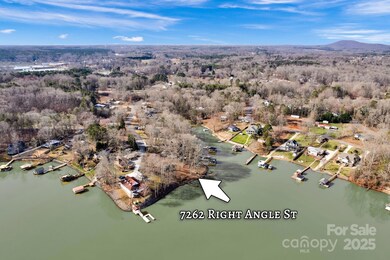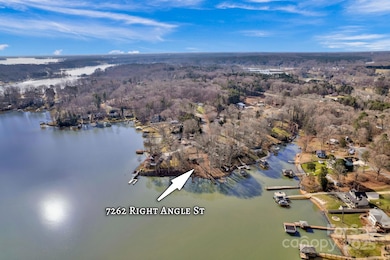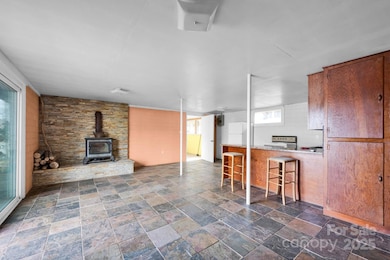
7262 Right Angle St Sherrills Ford, NC 28673
Estimated payment $5,064/month
Highlights
- Boathouse
- Water Views
- Breakfast Bar
- Sherrills Ford Elementary School Rated A-
- Pier
- Laundry Room
About This Home
Discover this quaint home on an over half acre waterfront lot on Lake Norman, where 161 feet of pristine shoreline meet breathtaking big water views. Located in Sherrills Ford and surrounded by mature vegetation, this flat, buildable property is perfectly poised for your dream home or expansion of the existing 717 square-foot home. Enjoy the convenience of three docks and a boathouse already in place—an ideal setup for boating, fishing, or simply relishing lakefront living. Just minutes from Mountain Creek Park, The Village at Sherrills Ford and a multitude of restaurants and shopping, this property offers both a tranquil retreat and easy access to local amenities. No HOA.
Listing Agent
Allen Tate Huntersville Brokerage Email: jordan.cook@allentate.com License #275627 Listed on: 03/05/2025

Home Details
Home Type
- Single Family
Est. Annual Taxes
- $2,510
Year Built
- Built in 1963
Lot Details
- Property is zoned R-30
Parking
- Driveway
Home Design
- Flat Roof Shape
- Slab Foundation
- Four Sided Brick Exterior Elevation
Interior Spaces
- 1-Story Property
- Living Room with Fireplace
- Tile Flooring
- Water Views
- Laundry Room
Kitchen
- Breakfast Bar
- Electric Range
Bedrooms and Bathrooms
- 2 Main Level Bedrooms
- 1 Full Bathroom
Outdoor Features
- Pier
- Access To Lake
- Waterfront has a Concrete Retaining Wall
- Boathouse
Schools
- Sherrills Ford Elementary School
- Mill Creek Middle School
- Bandys High School
Utilities
- Central Heating
- Septic Tank
Listing and Financial Details
- Assessor Parcel Number 4607031485900000
Map
Home Values in the Area
Average Home Value in this Area
Tax History
| Year | Tax Paid | Tax Assessment Tax Assessment Total Assessment is a certain percentage of the fair market value that is determined by local assessors to be the total taxable value of land and additions on the property. | Land | Improvement |
|---|---|---|---|---|
| 2024 | $2,510 | $509,700 | $274,100 | $235,600 |
| 2023 | $2,459 | $260,600 | $133,100 | $127,500 |
| 2022 | $1,837 | $260,600 | $133,100 | $127,500 |
| 2021 | $1,837 | $260,600 | $133,100 | $127,500 |
| 2020 | $1,837 | $260,600 | $133,100 | $127,500 |
| 2019 | $1,837 | $260,600 | $0 | $0 |
| 2018 | $1,584 | $231,300 | $133,100 | $98,200 |
| 2017 | $1,584 | $0 | $0 | $0 |
| 2016 | $1,553 | $0 | $0 | $0 |
| 2015 | $1,676 | $226,650 | $133,100 | $93,550 |
| 2014 | $1,676 | $279,300 | $133,400 | $145,900 |
Property History
| Date | Event | Price | Change | Sq Ft Price |
|---|---|---|---|---|
| 03/05/2025 03/05/25 | For Sale | $879,000 | -- | $1,226 / Sq Ft |
Purchase History
| Date | Type | Sale Price | Title Company |
|---|---|---|---|
| Interfamily Deed Transfer | -- | None Available | |
| Warranty Deed | $250,000 | None Available |
Mortgage History
| Date | Status | Loan Amount | Loan Type |
|---|---|---|---|
| Open | $76,000 | Future Advance Clause Open End Mortgage | |
| Open | $185,000 | Future Advance Clause Open End Mortgage |
Similar Homes in Sherrills Ford, NC
Source: Canopy MLS (Canopy Realtor® Association)
MLS Number: 4230540
APN: 4607031485900000
- 7326 Right Angle St
- 3748 Landmark Dr
- 3720 Landmark Dr Unit 1
- 7250 Little Mountain Rd
- 4058 Shasta Ln
- 7365 Gabriel St
- 7124 Nancy Lee Cir
- 7116 Nancy Lee Cir
- 4080 Barbrick St
- 4134 Barbrick St
- 7040 Hyde St
- 3618 Tee St
- 7220 Little Mountain Rd
- 7221 Static Way Unit 13
- 3539 Tee St
- 3538 Chubs Ln
- 3675 W Bay Dr
- 4290 Barbrick St
- 3650 Jefferson St
- 3651 Jefferson St
- 4306 Reed Creek Dr Unit 51
- 4455 Reed Creek Dr Unit 304
- 4455 Reed Creek Dr Unit 305
- 4455 Reed Creek Dr Unit 104
- 4455 Reed Creek Dr Unit 307
- 4455 Reed Creek Dr Unit 308
- 6821 Ingleside Dr
- 7812 Sawgrass Ln Unit 51
- 3853 Hayden Ln Unit Litchfield
- 3849 Hayden Ln
- 3845 Hayden Ln Unit Salisbury
- 7886 Iron Rd
- 6701 Star Dr Unit 16
- 6686 Star Dr Unit 13
- 6697 Star Dr Unit 17
- 6680 Star Dr Unit 12
- 6674 Star Dr Unit 11
- 6668 Star Dr Unit 10
- 4712 Anise Cir Unit 19
- 4703 Anise Cir Unit 42
