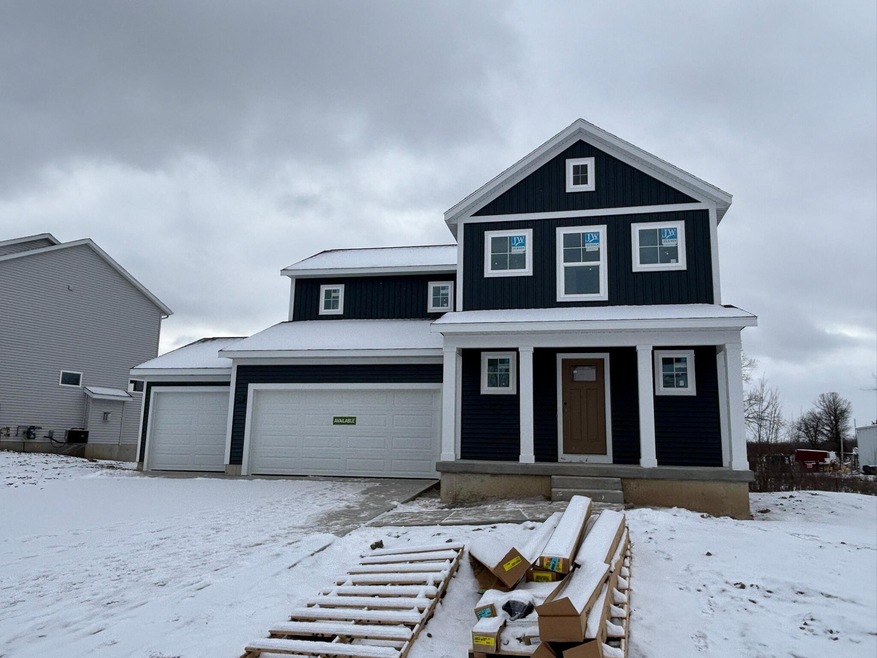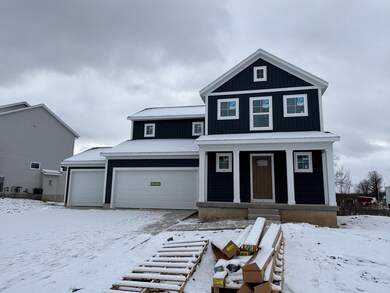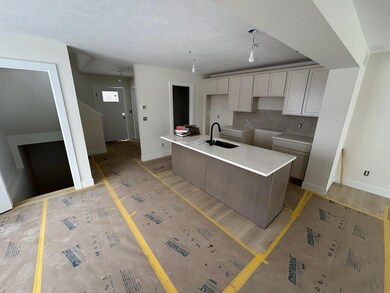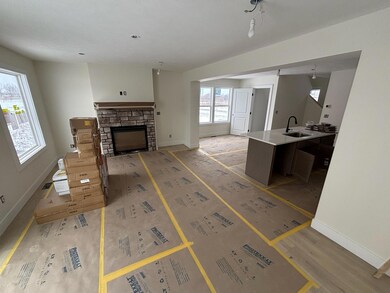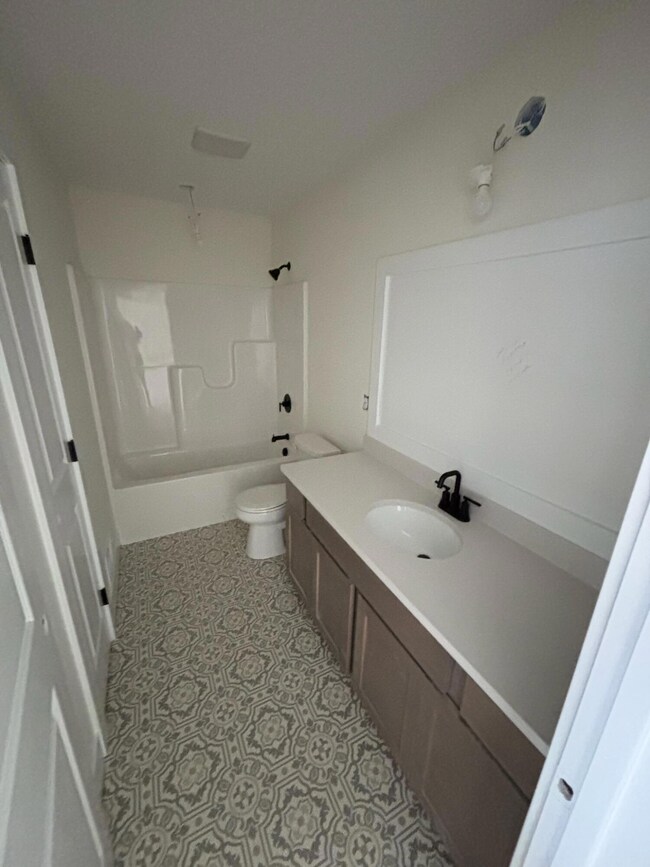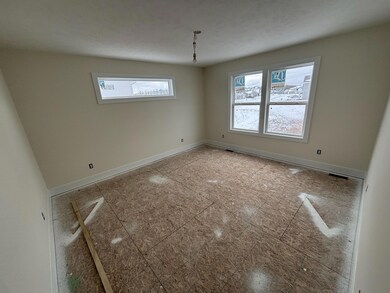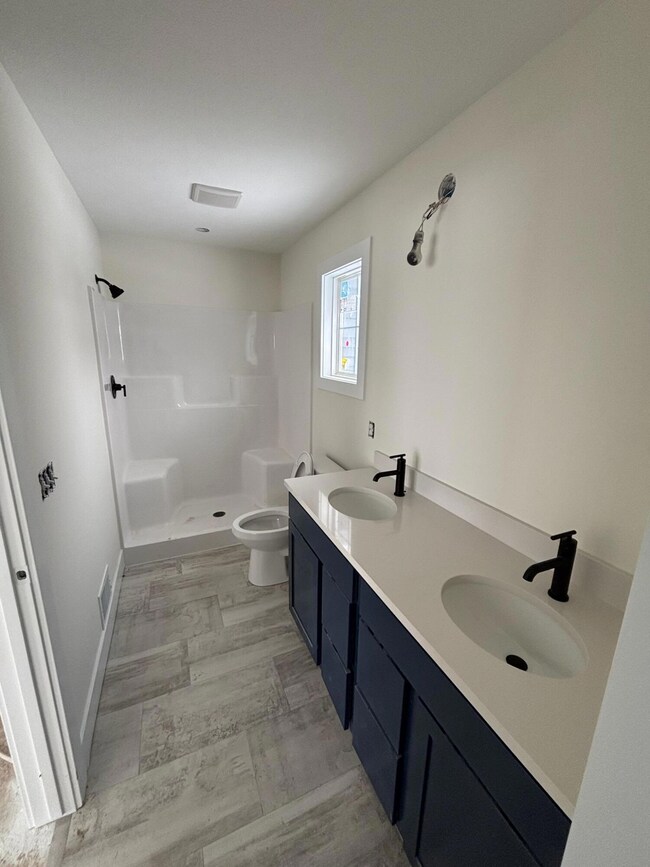
7263 Graymoor St SE Caledonia, MI 49316
Highlights
- Under Construction
- Deck
- 3 Car Attached Garage
- Dutton Elementary School Rated A
- Traditional Architecture
- Eat-In Kitchen
About This Home
As of February 2025Welcome to the Interra Andover in the final phase of Graymoor which is a great location, close to highway. Check out this brand new 4 bedroom 2.5 bath home for under $440k. This home will be ready to move in by late February and ready to enjoy. Why buy used at this price and fix everything when you can purchase new. Even at this price you still get a 3rd stall garage, solid surface countertops, a stone surround fireplace, 12 x 12 deck with stairs, stainless GE appliances, and a primary suite with walk in closet. Check this new build out with a warranty soon before it is gone.
Last Agent to Sell the Property
Kensington Realty Group Inc. License #6506043369 Listed on: 01/13/2025
Home Details
Home Type
- Single Family
Year Built
- Built in 2024 | Under Construction
Lot Details
- 0.26 Acre Lot
- Lot Dimensions are 117 x 135 x 75 x 106
HOA Fees
- $32 Monthly HOA Fees
Parking
- 3 Car Attached Garage
- Garage Door Opener
Home Design
- Traditional Architecture
- Brick or Stone Mason
- Vinyl Siding
- Stone
Interior Spaces
- 1,746 Sq Ft Home
- 2-Story Property
- Living Room with Fireplace
- Natural lighting in basement
Kitchen
- Eat-In Kitchen
- Range<<rangeHoodToken>>
- <<microwave>>
- Dishwasher
- Kitchen Island
- Disposal
Bedrooms and Bathrooms
- 4 Bedrooms
Laundry
- Laundry Room
- Laundry on main level
Outdoor Features
- Deck
Utilities
- Forced Air Heating and Cooling System
- Heating System Uses Natural Gas
Community Details
- $300 HOA Transfer Fee
- Built by Interra Homes
- Graymoor Subdivision
Listing and Financial Details
- Home warranty included in the sale of the property
Similar Homes in Caledonia, MI
Home Values in the Area
Average Home Value in this Area
Property History
| Date | Event | Price | Change | Sq Ft Price |
|---|---|---|---|---|
| 02/20/2025 02/20/25 | Sold | $439,900 | 0.0% | $252 / Sq Ft |
| 01/23/2025 01/23/25 | Pending | -- | -- | -- |
| 01/13/2025 01/13/25 | For Sale | $439,900 | -- | $252 / Sq Ft |
Tax History Compared to Growth
Tax History
| Year | Tax Paid | Tax Assessment Tax Assessment Total Assessment is a certain percentage of the fair market value that is determined by local assessors to be the total taxable value of land and additions on the property. | Land | Improvement |
|---|---|---|---|---|
| 2025 | -- | $80,200 | $0 | $0 |
Agents Affiliated with this Home
-
John DeVries

Seller's Agent in 2025
John DeVries
Kensington Realty Group Inc.
(616) 889-4578
349 Total Sales
-
Heather Mojzak
H
Buyer's Agent in 2025
Heather Mojzak
Icon Realty Group LLC
(616) 308-6191
166 Total Sales
Map
Source: Southwestern Michigan Association of REALTORS®
MLS Number: 25001485
APN: 41-23-08-399-104
- 7293 Graymoor St SE
- 7287 Graymoor St SE
- 7266 Graymoor St SE
- 5906 Glencroft Ct SE
- 7310 Graymoor St SE
- 7282 Graymoor St SE
- 7457 Traditional Ct
- 7461 Traditional Ct
- 7476 Traditional Ct
- 7465 Traditional Ct
- 7469 Traditional Ct
- 5490 Mammoth Dr SE
- 7262 Brighton Ln SE
- 7396 Unicorn Ave SE
- 7263 Mammoth Ct
- 7269 Mammoth Ct SE
- 5480 Mammoth Dr
- 5484 Mammoth Dr
- 7260 Mammoth Ct SE
- 7256 Brighton Ln SE
