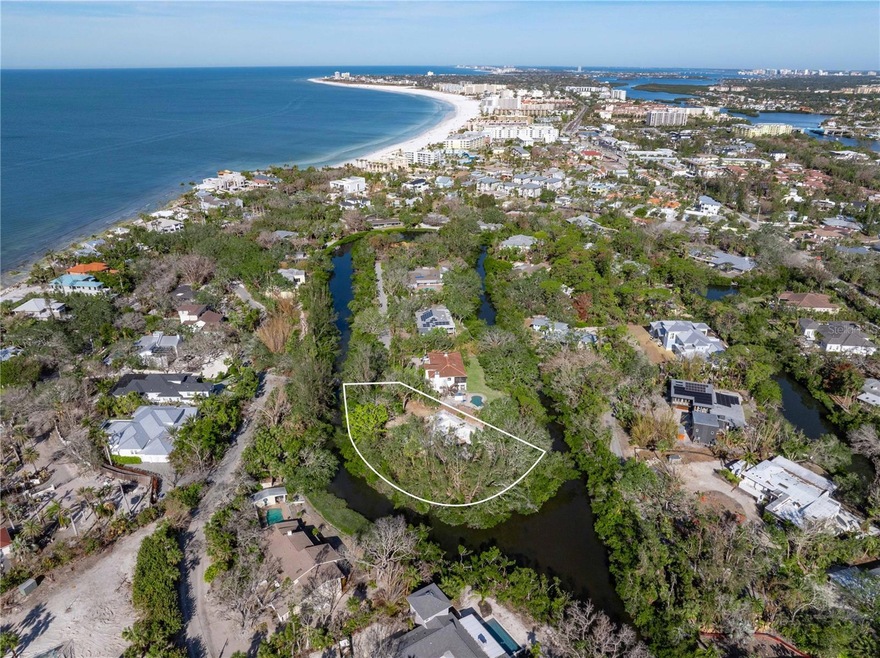
7263 Plovers Way Sarasota, FL 34242
Highlights
- Beach Access
- In Ground Pool
- Gated Community
- Phillippi Shores Elementary School Rated A
- Home fronts a lagoon or estuary
- Lagoon View
About This Home
As of January 2025An incredible opportunity to build your dream home in the prestigious and exclusive community of Sanderling Club! Nestled on the barrier island of Siesta Key, this 3/4-acre corner lot offers enhanced privacy and is surrounded by lush tropical landscaping with serene views of Heron Lagoon. The existing 3,000 sq ft home was not remediated after Hurricane Helene and is being sold "As-Is" at land value. This private lot is zoned at RE2, and spans 31,221 sq ft, providing ample space to create your ideal luxurious estate. Sanderling Club is a true gem- this highly sought-after beachfront community is the only guard-gated, single-family neighborhood on Siesta Key, offering unparalleled privacy and luxury. Whether you envision a modern coastal retreat or a luxurious family estate, this is a rare chance to secure a piece of paradise in one of Florida's most desirable beachfront communities. Seize this remarkable opportunity and transform this piece of land into your own personal haven!
Last Agent to Sell the Property
MICHAEL SAUNDERS & COMPANY Brokerage Phone: 941-349-3444 License #3427076

Last Buyer's Agent
MICHAEL SAUNDERS & COMPANY Brokerage Phone: 941-349-3444 License #3427076

Home Details
Home Type
- Single Family
Est. Annual Taxes
- $8,054
Year Built
- Built in 1971
Lot Details
- 0.72 Acre Lot
- Home fronts a lagoon or estuary
- Northwest Facing Home
- Mature Landscaping
- Private Lot
- Corner Lot
- Oversized Lot
- Property is zoned RE2
HOA Fees
- $450 Monthly HOA Fees
Parking
- 2 Car Attached Garage
Home Design
- Slab Foundation
- Concrete Roof
- Block Exterior
Interior Spaces
- 2,607 Sq Ft Home
- 1-Story Property
- Living Room
- Tile Flooring
- Lagoon Views
- Laundry in unit
Bedrooms and Bathrooms
- 3 Bedrooms
- Closet Cabinetry
- 3 Full Bathrooms
Outdoor Features
- In Ground Pool
- Beach Access
- Access To Lagoon or Estuary
- Private Mailbox
Location
- Flood Zone Lot
- Flood Insurance May Be Required
Schools
- Phillippi Shores Elementary School
- Brookside Middle School
- Sarasota High School
Utilities
- Central Heating and Cooling System
- Cable TV Available
Listing and Financial Details
- Visit Down Payment Resource Website
- Tax Lot 4
- Assessor Parcel Number 0108250015
Community Details
Overview
- Association fees include 24-Hour Guard, common area taxes, insurance, management, private road, recreational facilities
- Sanderling Club Association
- Visit Association Website
- Sanderling Club Community
- Sanderling Club/ Siesta Properties Inc Subdivision
- The community has rules related to deed restrictions
Recreation
- Tennis Courts
- Recreation Facilities
- Community Playground
Security
- Security Guard
- Gated Community
Ownership History
Purchase Details
Home Financials for this Owner
Home Financials are based on the most recent Mortgage that was taken out on this home.Purchase Details
Home Financials for this Owner
Home Financials are based on the most recent Mortgage that was taken out on this home.Purchase Details
Purchase Details
Map
Similar Homes in Sarasota, FL
Home Values in the Area
Average Home Value in this Area
Purchase History
| Date | Type | Sale Price | Title Company |
|---|---|---|---|
| Deed | $800,000 | -- | |
| Quit Claim Deed | -- | -- | |
| Quit Claim Deed | -- | -- | |
| Quit Claim Deed | -- | -- |
Mortgage History
| Date | Status | Loan Amount | Loan Type |
|---|---|---|---|
| Open | $580,000 | No Value Available |
Property History
| Date | Event | Price | Change | Sq Ft Price |
|---|---|---|---|---|
| 01/31/2025 01/31/25 | Sold | $925,000 | -15.9% | $355 / Sq Ft |
| 12/23/2024 12/23/24 | Pending | -- | -- | -- |
| 12/16/2024 12/16/24 | For Sale | $1,100,000 | -- | $422 / Sq Ft |
Tax History
| Year | Tax Paid | Tax Assessment Tax Assessment Total Assessment is a certain percentage of the fair market value that is determined by local assessors to be the total taxable value of land and additions on the property. | Land | Improvement |
|---|---|---|---|---|
| 2024 | $8,054 | $698,171 | -- | -- |
| 2023 | $8,054 | $677,836 | $0 | $0 |
| 2022 | $7,975 | $658,093 | $0 | $0 |
| 2021 | $7,943 | $638,925 | $0 | $0 |
| 2020 | $7,985 | $630,104 | $0 | $0 |
| 2019 | $7,746 | $615,937 | $0 | $0 |
| 2018 | $7,594 | $604,452 | $0 | $0 |
| 2017 | $7,565 | $592,020 | $0 | $0 |
| 2016 | $7,567 | $817,100 | $548,100 | $269,000 |
| 2015 | $7,708 | $941,000 | $669,500 | $271,500 |
| 2014 | $7,682 | $562,800 | $0 | $0 |
Source: Stellar MLS
MLS Number: A4631875
APN: 0108-25-0015
- 7340 Pine Needle Rd
- 7333 Point of Rocks Rd
- 7320 Melaleuca Way
- 7219 Pine Needle Rd
- 7324 Point of Rocks Rd
- 7328 Point of Rocks Rd
- 7314 Point of Rocks Rd
- 1221 S Basin Ln
- 1223 Lyric Ln
- 1123 Crescent St Unit 1123/1125
- 7510 Midnight Pass Rd
- 1243 Starboard Ln
- 1021 Crescent St Unit 1
- 7007 Point of Rocks Rd
- 1249 S Basin Ln
- 1214 Sea Plume Way
- 0 Sharswood Ln
- 6836 Midnight Pass Rd Unit 6836
- 6790 Sarasea Cir Unit 6790
- 7665 Sanderling Rd
