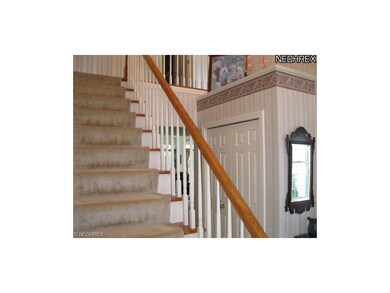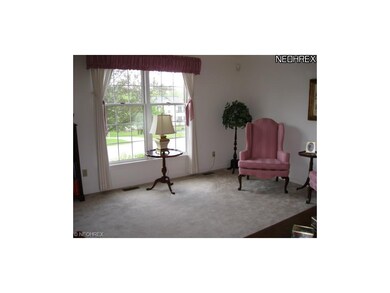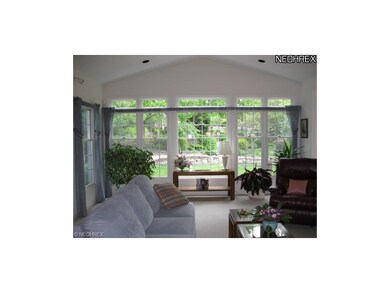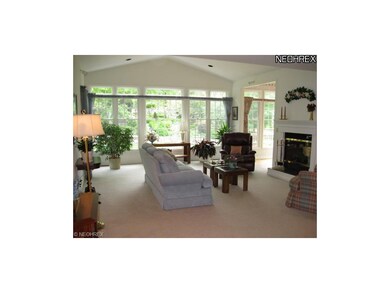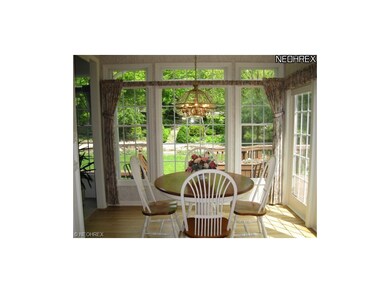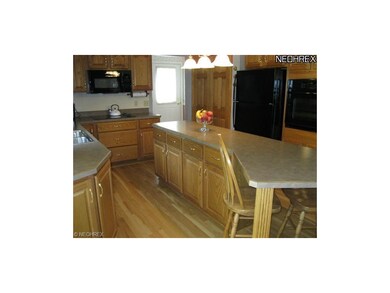
7263 Wellington Ct Hudson, OH 44236
Highlights
- View of Trees or Woods
- Colonial Architecture
- Wooded Lot
- Lee Eaton Elementary School Rated A
- Deck
- 2 Fireplaces
About This Home
As of May 2016Situated on a gentle rise on a trafficless cul-de-sac road is this pristinely maintained imposing colonial. 2-story, balconied foyer is flanked by traditional liv. & din. rms w/crown moldings & chairrail. The wow factor is evident as you enter the window-walled fam. rm that overlooks a gardener's paradise. This delightful room also shares a see-through fireplace that connects to the recently remodeled white oak floored kitchen with its angled island, ceramic tiled backsplash and updated appliances. Washed with natural light is the skylit sunroom/breakfast room that opens via patio doors onto the expansive tiered deck with attractive built-in planters and benches. Currently used as a study/home office, the 4th bedroom is adjacent to a tiled full bath-just remove bookshelves and add closet doors to convert to a first floor bedroom! Artistically terraced gardens and pathways lead to a secluded grassy knoll where there's room to romp and/or enjoy toasting marshmallows around the firepit!
Last Agent to Sell the Property
Gail Royster
Deleted Agent License #231815 Listed on: 05/14/2012
Last Buyer's Agent
Lin Seyfried
Deleted Agent License #302344
Home Details
Home Type
- Single Family
Est. Annual Taxes
- $5,084
Year Built
- Built in 1995
Lot Details
- 1 Acre Lot
- Lot Dimensions are 140 x 310
- West Facing Home
- Wooded Lot
HOA Fees
- $13 Monthly HOA Fees
Home Design
- Colonial Architecture
- Asphalt Roof
- Vinyl Construction Material
Interior Spaces
- 2,951 Sq Ft Home
- 2-Story Property
- 2 Fireplaces
- Views of Woods
Kitchen
- Built-In Oven
- Range
- Microwave
- Dishwasher
- Disposal
Bedrooms and Bathrooms
- 4 Bedrooms
- 3 Full Bathrooms
Basement
- Basement Fills Entire Space Under The House
- Sump Pump
Home Security
- Home Security System
- Fire and Smoke Detector
Parking
- 2 Car Attached Garage
- Garage Drain
- Garage Door Opener
Outdoor Features
- Deck
Utilities
- Forced Air Heating and Cooling System
- Humidifier
- Heating System Uses Gas
Community Details
- Ashbrooke West Community
Listing and Financial Details
- Assessor Parcel Number 1400227
Ownership History
Purchase Details
Home Financials for this Owner
Home Financials are based on the most recent Mortgage that was taken out on this home.Purchase Details
Home Financials for this Owner
Home Financials are based on the most recent Mortgage that was taken out on this home.Purchase Details
Similar Homes in the area
Home Values in the Area
Average Home Value in this Area
Purchase History
| Date | Type | Sale Price | Title Company |
|---|---|---|---|
| Warranty Deed | $350,711 | Boulevard Title | |
| Fiduciary Deed | $304,500 | None Available | |
| Interfamily Deed Transfer | -- | None Available |
Mortgage History
| Date | Status | Loan Amount | Loan Type |
|---|---|---|---|
| Open | $315,639 | New Conventional | |
| Previous Owner | $160,300 | New Conventional | |
| Previous Owner | $243,600 | New Conventional | |
| Previous Owner | $94,039 | Unknown | |
| Previous Owner | $100,000 | Unknown | |
| Previous Owner | $138,000 | Unknown |
Property History
| Date | Event | Price | Change | Sq Ft Price |
|---|---|---|---|---|
| 05/13/2016 05/13/16 | Sold | $350,711 | +0.3% | $111 / Sq Ft |
| 04/05/2016 04/05/16 | Pending | -- | -- | -- |
| 01/18/2016 01/18/16 | For Sale | $349,711 | +14.8% | $111 / Sq Ft |
| 09/19/2012 09/19/12 | Sold | $304,500 | -4.6% | $103 / Sq Ft |
| 07/17/2012 07/17/12 | Pending | -- | -- | -- |
| 05/14/2012 05/14/12 | For Sale | $319,333 | -- | $108 / Sq Ft |
Tax History Compared to Growth
Tax History
| Year | Tax Paid | Tax Assessment Tax Assessment Total Assessment is a certain percentage of the fair market value that is determined by local assessors to be the total taxable value of land and additions on the property. | Land | Improvement |
|---|---|---|---|---|
| 2025 | $6,228 | $137,099 | $32,186 | $104,913 |
| 2024 | $6,228 | $137,099 | $32,186 | $104,913 |
| 2023 | $6,228 | $137,099 | $32,186 | $104,913 |
| 2022 | $6,147 | $110,744 | $25,956 | $84,788 |
| 2021 | $6,165 | $110,744 | $25,956 | $84,788 |
| 2020 | $6,053 | $110,750 | $25,960 | $84,790 |
| 2019 | $6,921 | $114,580 | $25,960 | $88,620 |
| 2018 | $6,008 | $114,580 | $25,960 | $88,620 |
| 2017 | $5,616 | $114,580 | $25,960 | $88,620 |
| 2016 | $5,617 | $100,740 | $25,960 | $74,780 |
| 2015 | $5,616 | $100,740 | $25,960 | $74,780 |
| 2014 | $5,578 | $100,740 | $25,960 | $74,780 |
| 2013 | $5,543 | $100,960 | $25,960 | $75,000 |
Agents Affiliated with this Home
-
L
Seller's Agent in 2016
Lin Seyfried
Deleted Agent
-
Matt Greco

Buyer's Agent in 2016
Matt Greco
EXP Realty, LLC.
(330) 800-3844
19 Total Sales
-
G
Seller's Agent in 2012
Gail Royster
Deleted Agent
Map
Source: MLS Now
MLS Number: 3318378
APN: 14-00227
- 342 Deep Creek Cir
- 813 Silverberry Ln
- 888 Ashbrooke Way
- 645 Brookwood Ct
- 7739 Olde Eight Rd
- 601 Brookline Ct
- 8377 Valley View Rd
- VL Valley View Rd
- 7401 Buoy Ct
- 1053 Thistleridge Dr
- 99 Boston Mills Rd W
- V/L Hazel Dr
- 80 Hazel Dr
- 5817 Timberline Trail
- 7288 Chatham Ct Unit 18
- 0 Highland Valley View Rd E
- 9105 Valley View Rd
- 6039 Ledgeview Dr
- 164 N Oakmont Dr
- 1486 Park Ridge Ave

