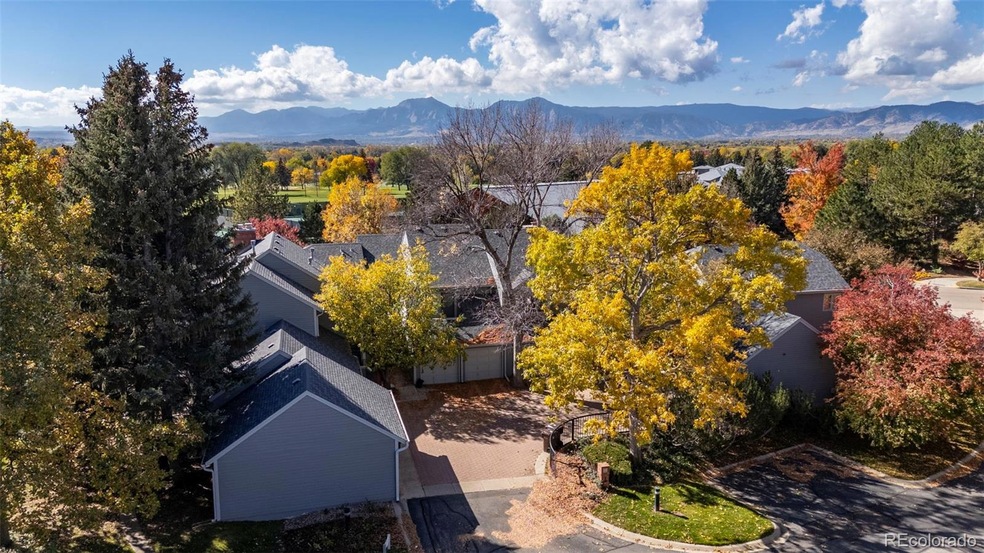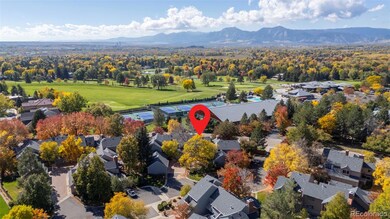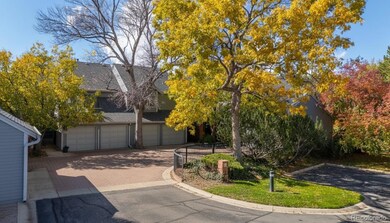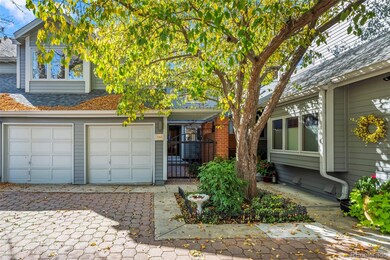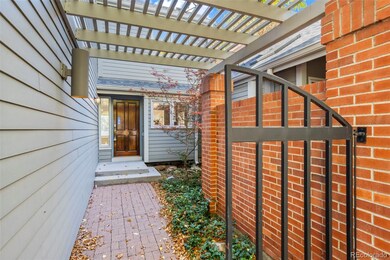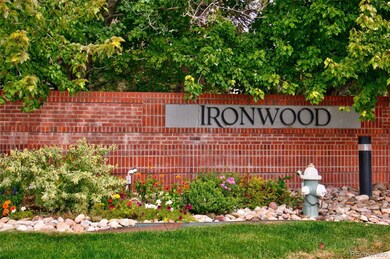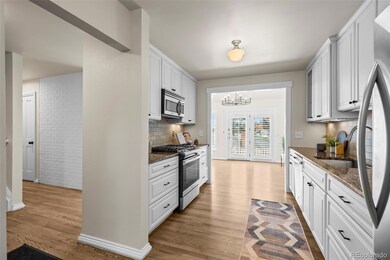7264 Siena Way Unit C Boulder, CO 80301
Gunbarrel NeighborhoodEstimated payment $4,891/month
Highlights
- No Units Above
- Located in a master-planned community
- Mountain View
- Heatherwood Elementary School Rated A-
- Primary Bedroom Suite
- Contemporary Architecture
About This Home
SELLER WILL PAY 6 MONTHS HOA FEES! Enjoy low maintenance living just steps from the Boulder Country Club in this nicely updated 2-story townhome nestled on a quiet cul-de-sac in the Ironwood community in desirable Gunbarrel. This spacious home offers over 2,800 SQFT of thoughtfully designed living space, blending comfort, style, and low maintenance convenience. Inside, you'll enjoy a bright, open floor plan with tasteful modern updates, fresh new paint and extensive wood flooring thru-out the main level. The updated kitchen features ample 48" white cabinetry with crown molding, a stylish backsplash, granite counters & stainless appliances, including a gas stove. The generous sized and open living/dining area boasts vaulted ceilings, built-in shelving, plantation shutters, and a cozy white painted brick gas fireplace for those chilly fall evenings. Step outside to an enclosed back patio with pergola for outdoor entertaining or relaxing. Upstairs are 2 generous sized bedrooms, and a flexible loft space. The primary suite is a true retreat with vaulted ceilings, 5-piece bath, 2 closets, and a west-facing juliet balcony with peek-a-boo mountain views. Plenty more room to spread out in the finished basement with a bonus family/rec room, 3rd bedroom/guest suite with updated bathroom & ample storage space. Enjoy access to well-maintained grounds managed by the HOA, including snow removal, and convenient access to terrific Gunbarrel amenities including an extensive network of trails, shops, restaurants and breweries. Choose between top-rated Fairview or Boulder High Schools.
Listing Agent
RE/MAX of Boulder Brokerage Email: PatrickDolanTeam@gmail.com,303-441-5642 License #266071 Listed on: 10/17/2025
Co-Listing Agent
RE/MAX of Boulder Brokerage Email: PatrickDolanTeam@gmail.com,303-441-5642 License #1322079
Townhouse Details
Home Type
- Townhome
Est. Annual Taxes
- $4,563
Year Built
- Built in 1983 | Remodeled
Lot Details
- No Units Above
- No Units Located Below
- Cul-De-Sac
- Property is Fully Fenced
HOA Fees
- $769 Monthly HOA Fees
Parking
- 2 Car Attached Garage
Home Design
- Contemporary Architecture
- Entry on the 1st floor
- Brick Exterior Construction
- Slab Foundation
- Frame Construction
- Composition Roof
Interior Spaces
- 2-Story Property
- Built-In Features
- Vaulted Ceiling
- Gas Fireplace
- Double Pane Windows
- Window Treatments
- Entrance Foyer
- Family Room
- Living Room with Fireplace
- Dining Room
- Game Room
- Mountain Views
- Laundry Room
Kitchen
- Self-Cleaning Oven
- Cooktop
- Microwave
- Dishwasher
- Granite Countertops
- Disposal
Flooring
- Wood
- Carpet
Bedrooms and Bathrooms
- 3 Bedrooms
- Primary Bedroom Suite
Finished Basement
- Basement Fills Entire Space Under The House
- Interior Basement Entry
- 1 Bedroom in Basement
Home Security
Eco-Friendly Details
- Smoke Free Home
Outdoor Features
- Balcony
- Patio
- Front Porch
Schools
- Heatherwood Elementary School
- Platt Middle School
- Fairview High School
Utilities
- Forced Air Heating and Cooling System
- Heating System Uses Natural Gas
- Natural Gas Connected
- Gas Water Heater
- Cable TV Available
Listing and Financial Details
- Exclusions: Staging items
- Property held in a trust
- Assessor Parcel Number R0098969
Community Details
Overview
- Association fees include insurance, ground maintenance, maintenance structure, recycling, sewer, snow removal, trash, water
- Ironwood Condo Association, Phone Number (303) 482-2213
- Ironwood Condos Subdivision
- Located in a master-planned community
- Property is near a preserve or public land
Recreation
- Trails
Pet Policy
- Dogs and Cats Allowed
Security
- Carbon Monoxide Detectors
- Fire and Smoke Detector
Map
Home Values in the Area
Average Home Value in this Area
Tax History
| Year | Tax Paid | Tax Assessment Tax Assessment Total Assessment is a certain percentage of the fair market value that is determined by local assessors to be the total taxable value of land and additions on the property. | Land | Improvement |
|---|---|---|---|---|
| 2025 | $4,563 | $50,950 | -- | $50,950 |
| 2024 | $4,563 | $50,950 | -- | $50,950 |
| 2023 | $4,488 | $49,251 | -- | $52,936 |
| 2022 | $4,437 | $45,418 | $0 | $45,418 |
| 2021 | $4,231 | $46,725 | $0 | $46,725 |
| 2020 | $3,971 | $43,365 | $0 | $43,365 |
| 2019 | $3,270 | $43,365 | $0 | $43,365 |
| 2018 | $3,143 | $41,609 | $0 | $41,609 |
| 2017 | $3,050 | $46,001 | $0 | $46,001 |
| 2016 | $2,288 | $32,946 | $0 | $32,946 |
| 2015 | $2,173 | $26,857 | $0 | $26,857 |
| 2014 | $1,733 | $26,857 | $0 | $26,857 |
Property History
| Date | Event | Price | List to Sale | Price per Sq Ft | Prior Sale |
|---|---|---|---|---|---|
| 01/15/2026 01/15/26 | Price Changed | $705,000 | -2.8% | $249 / Sq Ft | |
| 11/07/2025 11/07/25 | Price Changed | $725,000 | -1.4% | $256 / Sq Ft | |
| 10/17/2025 10/17/25 | For Sale | $735,000 | +22.5% | $260 / Sq Ft | |
| 12/16/2020 12/16/20 | Off Market | $600,000 | -- | -- | |
| 09/18/2019 09/18/19 | Sold | $600,000 | 0.0% | $212 / Sq Ft | View Prior Sale |
| 08/01/2019 08/01/19 | For Sale | $599,900 | -- | $212 / Sq Ft |
Purchase History
| Date | Type | Sale Price | Title Company |
|---|---|---|---|
| Warranty Deed | $770,200 | None Listed On Document | |
| Warranty Deed | $600,000 | Fidelity National Title | |
| Warranty Deed | $240,000 | -- | |
| Interfamily Deed Transfer | -- | -- | |
| Deed | $165,000 | -- | |
| Warranty Deed | $199,500 | -- |
Mortgage History
| Date | Status | Loan Amount | Loan Type |
|---|---|---|---|
| Previous Owner | $540,000 | New Conventional | |
| Previous Owner | $140,000 | No Value Available |
Source: REcolorado®
MLS Number: 1834837
APN: 1463122-10-012
- 4993 Clubhouse Ct
- 7309 Windsor Dr
- 4953 Clubhouse Ct
- 4936 Clubhouse Cir
- 7430 Clubhouse Rd
- 7434 Singing Hills Ct Unit J7434
- 7443 Singing Hills Ct Unit Q
- 5152 Buckingham Rd
- 5174 Buckingham Rd Unit L1
- 7481 Singing Hills Dr
- 4803 Briar Ridge Ct
- 7088 Indian Peaks Trail
- 5249 Quail Hollow Ct
- 4788 Briar Ridge Trail
- 4862 Silver Sage Ct
- 5302 Pinehurst Dr
- 7028 Indian Peaks Trail
- 5291 Sun Dial Place
- 4848 Idylwild Trail
- 4872 Country Club Way
- 7477 Singing Hills Dr Unit F101
- 7330 Mt Meeker Rd
- 4895 Twin Lakes Rd Unit 2
- 4509 S Meadow Dr
- 5131 Williams Fork Trail
- 5340 Gunbarrel Center Ct
- 6655 Lookout Rd
- 5510 Spine Rd
- 6255 Habitat Dr
- 2741 Spring Creek Cir
- 3773 Canfield St
- 3705 Canfield St
- 3260 47th St
- 5801-5847 Arapahoe Ave
- 2938 Kalmia Ave Unit 1
- 3250 Oneal Cir Unit J-25
- 2850 Kalmia Ave
- 3030 Oneal Pkwy
- 1590 Eisenhower Dr
- 3575-3528 28th St
