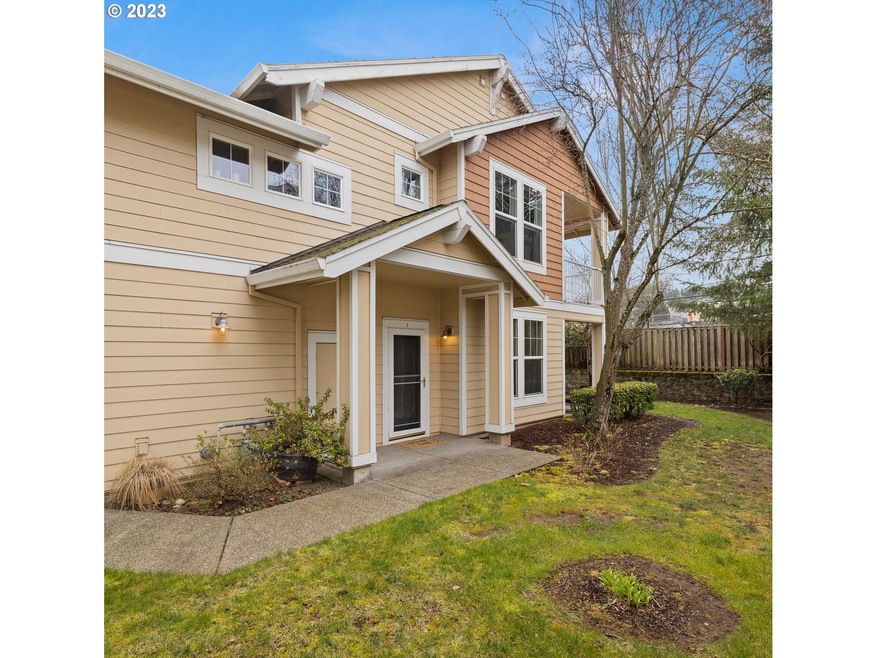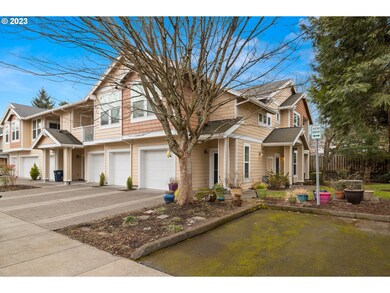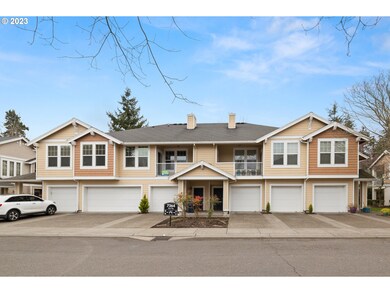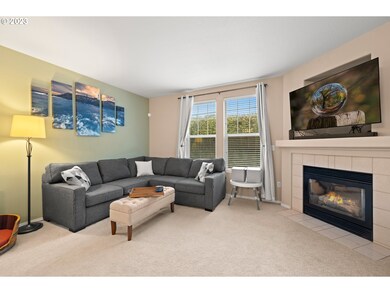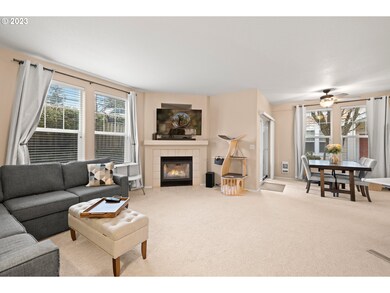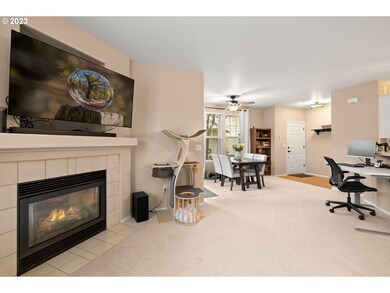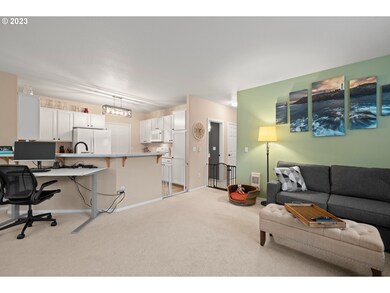
$334,900
- 2 Beds
- 2 Baths
- 1,052 Sq Ft
- 7148 SW Murray Blvd
- Beaverton, OR
Updated Ground-Level Gem with 2 Parking Spaces + Private Deck! This refreshed 2 bed, 2 bath condo in a peaceful Beaverton community offers the perfect blend of comfort, convenience, and modern updates!Step inside to smooth ceilings, fresh paint, luxury vinyl plank flooring, and stylish lighting. The cozy wood-burning fireplace creates the perfect spot to unwind, while the updated kitchen shines
Sherry Hawkins Knipe Realty ERA Powered
