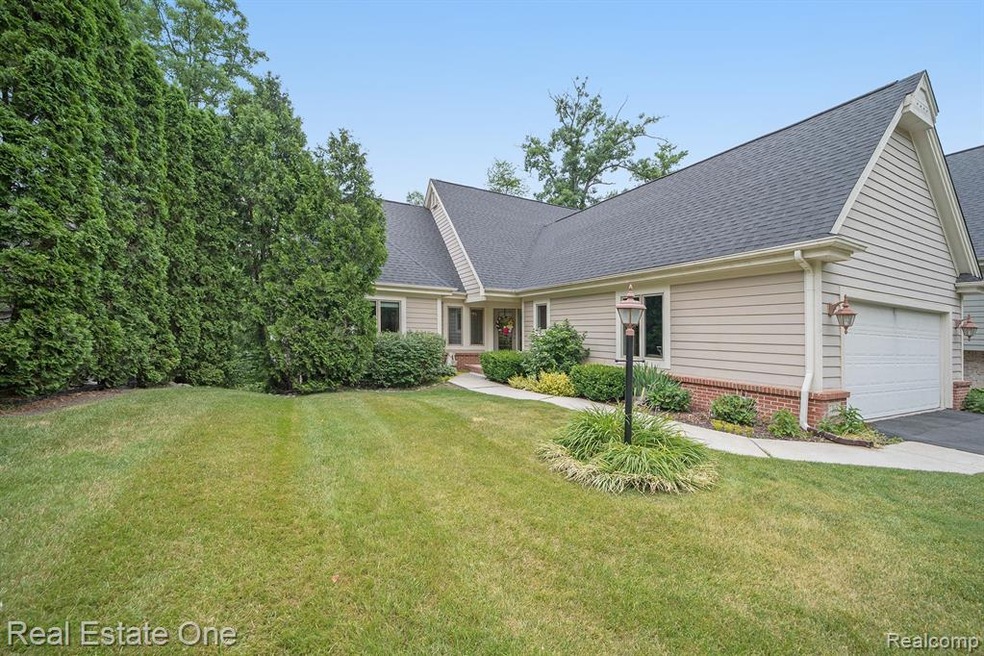
$440,000
- 3 Beds
- 3.5 Baths
- 1,853 Sq Ft
- 7288 Rabbit Ears Pass
- Unit 43
- Clarkston, MI
Beautifully updated and meticulously designed detached condo in Clarkston’s highly desired community, The Sanctuary. As you step inside you will be greeted by vaulted ceilings, neutral tones, an abundance of natural light, and an open layout complete with a gas fireplace centerpiece. Kitchen includes granite counters, eat in breakfast bar, and new stainless steel appliances. Home offers three
Katie Wright Keller Williams Premier
