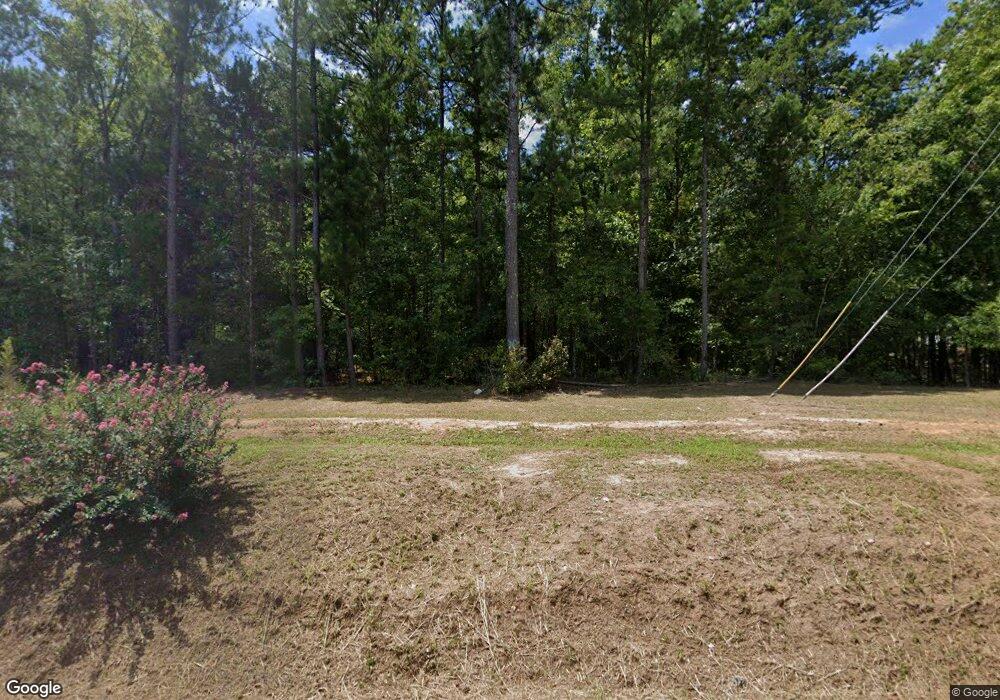7265 River Fork Rd Waterloo, SC 29384
Princeton Neighborhood
2
Beds
2
Baths
--
Sq Ft
--
Built
About This Home
This home is located at 7265 River Fork Rd, Waterloo, SC 29384. 7265 River Fork Rd is a home located in Laurens County with nearby schools including Ware Shoals Primary School, Ware Shoals Elementary Middle School, and Ware Shoals High School.
Create a Home Valuation Report for This Property
The Home Valuation Report is an in-depth analysis detailing your home's value as well as a comparison with similar homes in the area
Home Values in the Area
Average Home Value in this Area
Tax History Compared to Growth
Map
Nearby Homes
- 00 Riverfork Rd
- 6091 River Fork Rd
- 74 Twin Oak Rd
- 107 Mystic Ct
- 333 Terrapin Pointe Rd
- 930 Eagles Harbor Dr
- 1115 Relax St
- 1 Terrapin Pointe Rd
- 329 Terrapin Pointe Rd
- 0 Terrapin Pointe Rd
- 00 Terrapin Pointe Rd
- 880 Eagles Harbor Dr
- 1009 Eagles Harbor Dr
- 753 Eagles Harbor Dr
- 729 Eagles Harbor Dr
- 407 Eagles Harbor Dr
- 987 Eagles Harbor Dr
- 844 Eagles Harbor Dr
- 142 Terrapin Pointe Rd
- 00 Ghost Rider Rd
- 7265 Riverfork Rd
- 7375 Riverfork Rd
- 7375 River Fork Rd
- 7383 Riverfork Rd
- 7362 Riverfork Rd
- 7408 River Fork Rd
- 7454 Riverfork Rd
- 7508 Riverfork Rd
- 284 Smith Bridge Rd
- 7629 Riverfork Rd
- 7648 Riverfork Rd
- 7678 Riverfork Rd
- 6957 Riverfork Rd
- 7783 Riverfork Rd
- 6923 Riverfork Rd
- 6792 Riverfork Rd
- 6750 Riverfork Rd
- 7969 Riverfork Rd
- 2772 Arnold Ln
- 41 Sunday Dr
