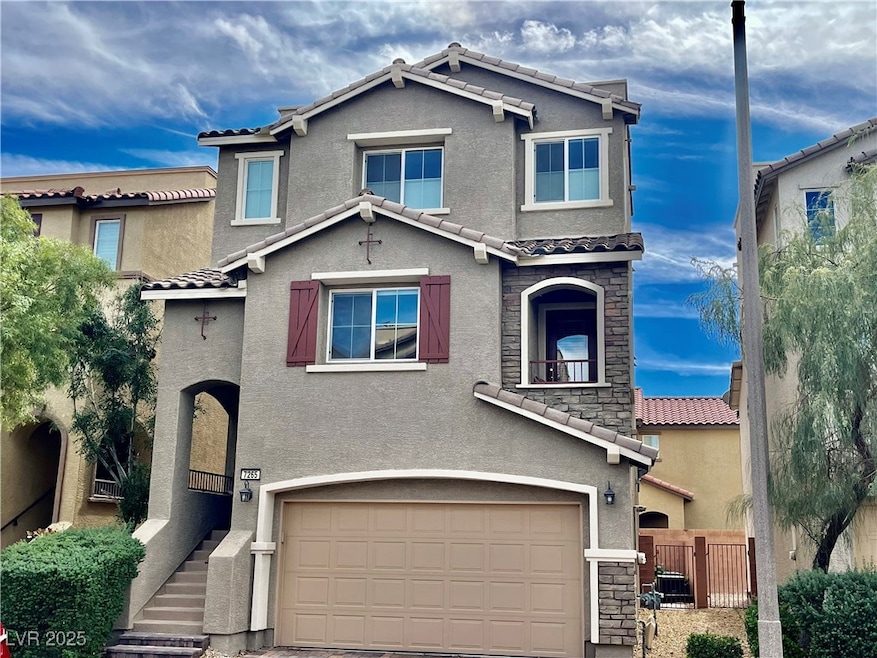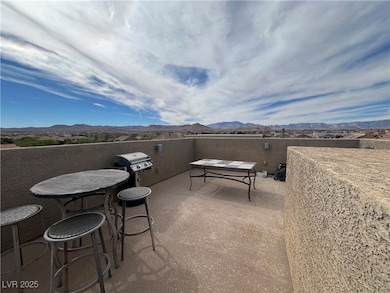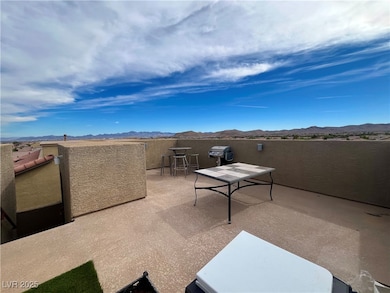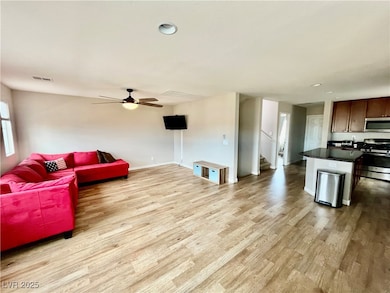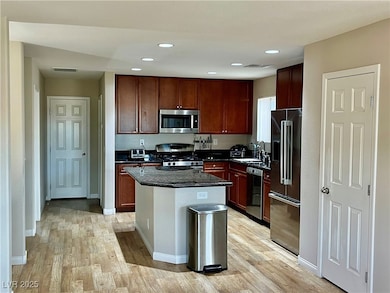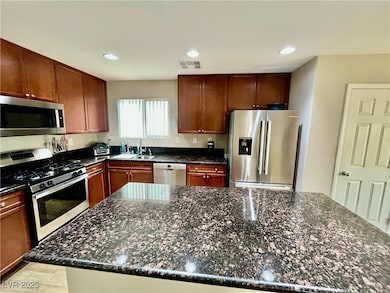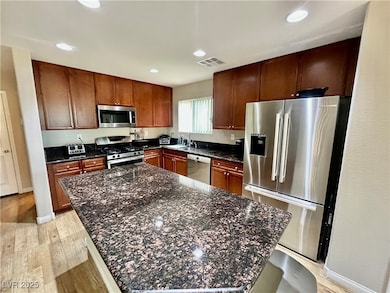7265 Sterling Rock Ave Las Vegas, NV 89178
Mountains Edge NeighborhoodEstimated payment $2,989/month
Highlights
- Fitness Center
- Gated Community
- Clubhouse
- Rooftop Deck
- View of Las Vegas Strip
- Main Floor Bedroom
About This Home
Phenomenal 360-degree views of the entire valley, including the mountains and the world-famous Las Vegas Strip, from the roof-top deck of this well-maintained three-story home. All three floors feature a bathroom, bedroom and either a living room or great room. The first floor has direct access to the garage and includes the laundry room and a bedroom and a full bathroom. The first floor living room has direct access to the backyard. The second floor features the primary bedroom including an attached primary bath with a walk-in closet, as well as a great room and a balcony overlooking the front yard. The third floor includes another bedroom and full bath, as well as a great room, dining room and kitchen featuring an island, granite countertops, and stainless-steel appliances including Bosch dishwasher, refrigerator and microwave that are about one-year old. The community pool, spa and gym are a short walk away. Sellers are the original owners, and pride of ownership is obvious.
Listing Agent
Talafus Real Estate Brokerage Brokerage Phone: 702-848-5590 License #B.1002272 Listed on: 09/03/2025
Home Details
Home Type
- Single Family
Est. Annual Taxes
- $4,518
Year Built
- Built in 2015
Lot Details
- 2,614 Sq Ft Lot
- North Facing Home
- Back Yard Fenced
- Block Wall Fence
- Drip System Landscaping
HOA Fees
Parking
- 2 Car Attached Garage
- Parking Storage or Cabinetry
- Garage Door Opener
- Guest Parking
Property Views
- Las Vegas Strip
- City
- Mountain
Home Design
- Flat Roof Shape
- Frame Construction
- Tile Roof
- Stucco
Interior Spaces
- 2,225 Sq Ft Home
- 3-Story Property
- Ceiling Fan
- Plantation Shutters
- Blinds
- Drapes & Rods
Kitchen
- Built-In Gas Oven
- Gas Cooktop
- Microwave
- Bosch Dishwasher
- Dishwasher
- Disposal
Flooring
- Carpet
- Laminate
- Concrete
- Tile
Bedrooms and Bathrooms
- 3 Bedrooms
- Main Floor Bedroom
Laundry
- Laundry Room
- Laundry on main level
- Gas Dryer Hookup
Eco-Friendly Details
- Sprinkler System
Outdoor Features
- Balcony
- Rooftop Deck
- Outdoor Grill
Schools
- Reedom Elementary School
- Gunderson Middle School
- Desert Oasis High School
Utilities
- Central Heating and Cooling System
- Heating System Uses Gas
- Tankless Water Heater
- Water Softener is Owned
- Cable TV Available
Community Details
Overview
- Association fees include recreation facilities
- Mountains Edge Association, Phone Number (702) 457-6362
- Quintessa At Mountains Edge Subdivision
Amenities
- Community Barbecue Grill
- Clubhouse
Recreation
- Fitness Center
- Community Pool
- Community Spa
Security
- Gated Community
Map
Home Values in the Area
Average Home Value in this Area
Tax History
| Year | Tax Paid | Tax Assessment Tax Assessment Total Assessment is a certain percentage of the fair market value that is determined by local assessors to be the total taxable value of land and additions on the property. | Land | Improvement |
|---|---|---|---|---|
| 2025 | $4,315 | $154,065 | $36,750 | $117,315 |
| 2024 | $3,996 | $154,065 | $36,750 | $117,315 |
| 2023 | $3,996 | $144,954 | $35,000 | $109,954 |
| 2022 | $3,700 | $126,057 | $26,250 | $99,807 |
| 2021 | $3,448 | $120,442 | $26,250 | $94,192 |
| 2020 | $3,199 | $119,246 | $26,250 | $92,996 |
| 2019 | $2,998 | $102,226 | $23,100 | $79,126 |
| 2018 | $2,930 | $103,672 | $21,000 | $82,672 |
| 2017 | $2,812 | $95,870 | $20,300 | $75,570 |
| 2016 | $2,873 | $99,130 | $12,250 | $86,880 |
| 2015 | $2,866 | $10,500 | $10,500 | $0 |
| 2014 | $308 | $0 | $0 | $0 |
Property History
| Date | Event | Price | List to Sale | Price per Sq Ft |
|---|---|---|---|---|
| 10/21/2025 10/21/25 | Price Changed | $469,000 | -1.3% | $211 / Sq Ft |
| 09/23/2025 09/23/25 | Price Changed | $475,000 | -3.0% | $213 / Sq Ft |
| 09/06/2025 09/06/25 | For Sale | $489,900 | -- | $220 / Sq Ft |
Purchase History
| Date | Type | Sale Price | Title Company |
|---|---|---|---|
| Bargain Sale Deed | $290,000 | Cornerstone Title Co |
Mortgage History
| Date | Status | Loan Amount | Loan Type |
|---|---|---|---|
| Open | $261,000 | New Conventional |
Source: Las Vegas REALTORS®
MLS Number: 2715381
APN: 176-27-820-025
- 10437 Camp Rock Ct
- 7247 Sterling Rock Ave
- 10479 Asana St
- 7209 Sterling Rock Ave
- 7312 Acopa Ave
- 10449 Forked Run St
- 10568 Peach Creek St
- 10297 Burwood St
- 10598 Cliff Lake St
- 7409 Painted Mural Ave
- 10507 La Campana St
- 7513 Brisa Del Mar Ave
- 10281 Numaga Rd
- 10195 Tait St
- 7124 Placid Lake Ave
- 10328 Planter Box St
- 7510 Perla Del Mar Ave
- 10165 Tait St
- 7011 Amapa Rd
- 7558 Schuders Ave
- 7304 Sterling Rock Ave
- 10473 Asana St
- 7215 Moonraker Ave Unit 111
- 7256 Coppertip Ave
- 10527 Peach Creek St
- 10598 Cliff Lake St
- 7198 Clear Range Ave
- 10536 La Campana St
- 10632 Peach Creek St
- 10584 La Campana St
- 10686 Cliff Lake St
- 10250 Copalito Dr
- 10590 Natural Bridge St
- 10542 Lagaspi Dr
- 10211 Glimmering Star Dr
- 6971 Glencoe Harbor Ave
- 7651 Lots Hills Dr
- 7744 White Ginger Ave
- 10733 Passion Heights St
- 7680 Lots Hills Dr
