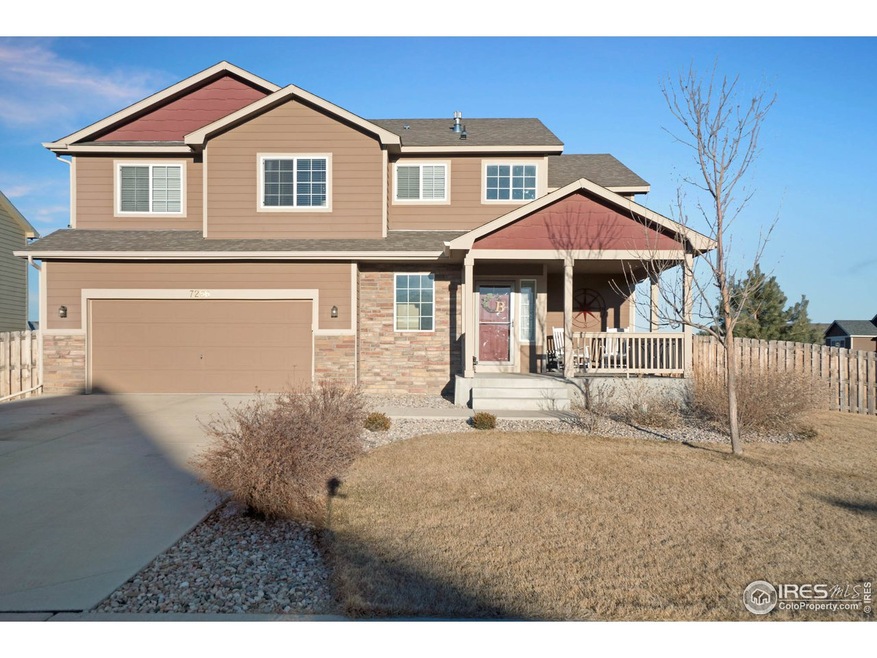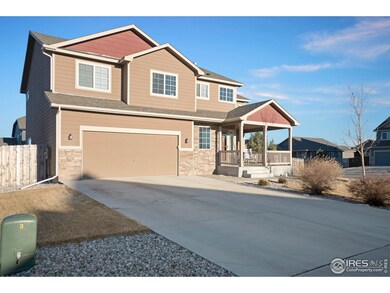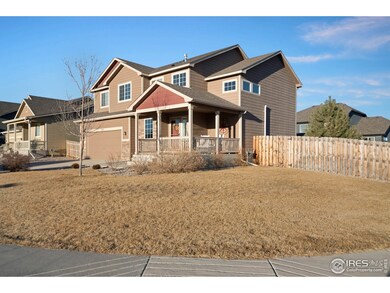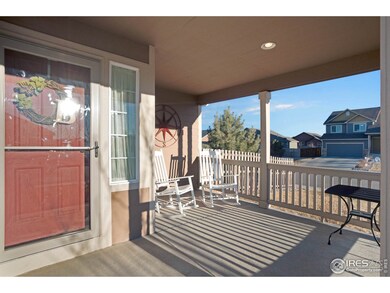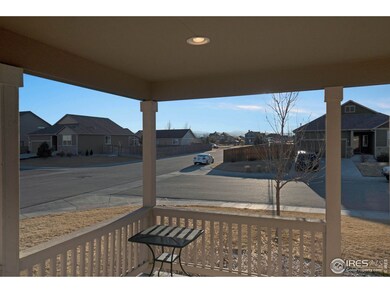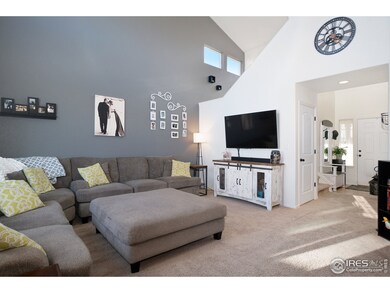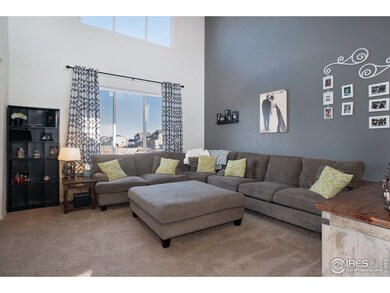
$410,000
- 2 Beds
- 2 Baths
- 1,328 Sq Ft
- 3892 Hackberry St
- Wellington, CO
** Link to video walkthrough below! ** Welcome to 3892 Hackberry Street—an immaculately maintained, move-in-ready gem built in 2019 and lived in by just one owner. Skip the hassle of new construction and settle right into a thoughtfully upgraded home that blends comfort, style, and convenience.From the moment you step inside, you'll love the natural flow of the open-concept
Elizabeth Hopkins Thrive Real Estate Group
