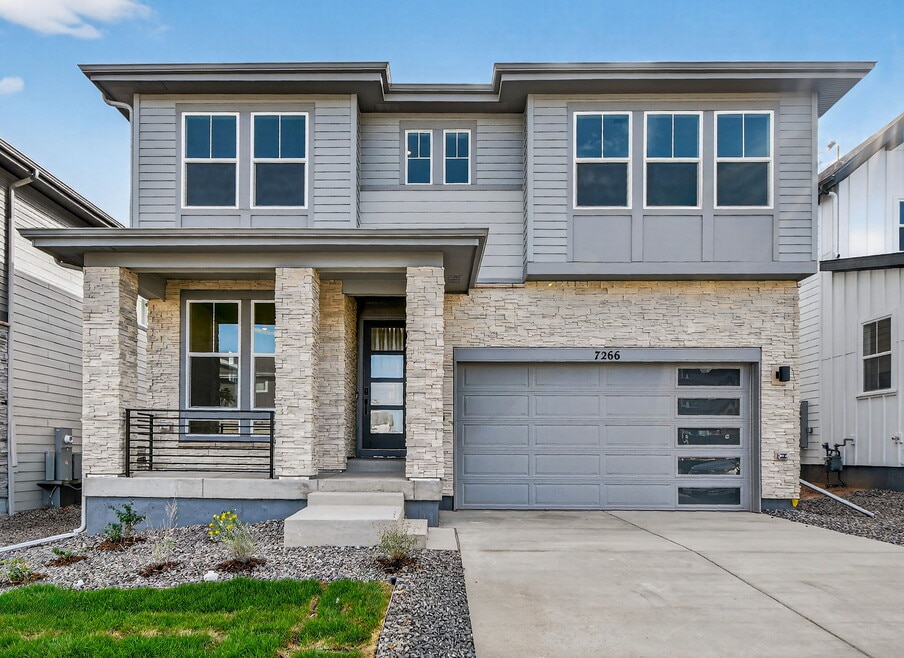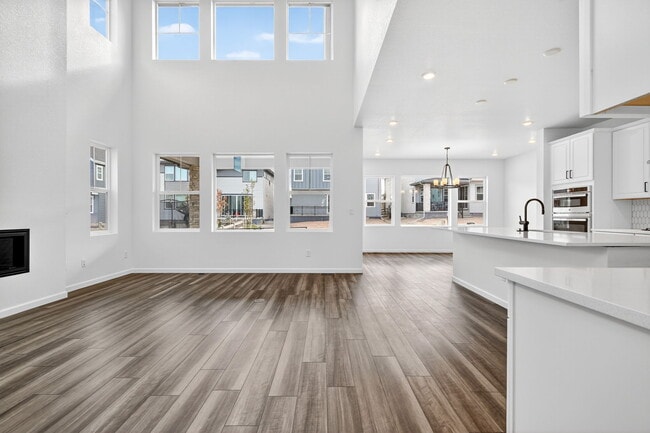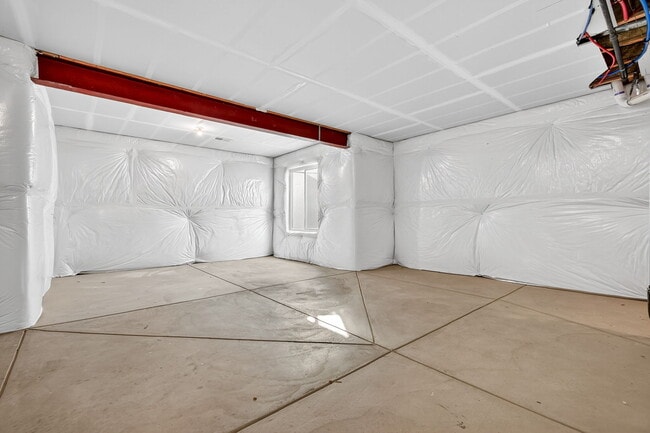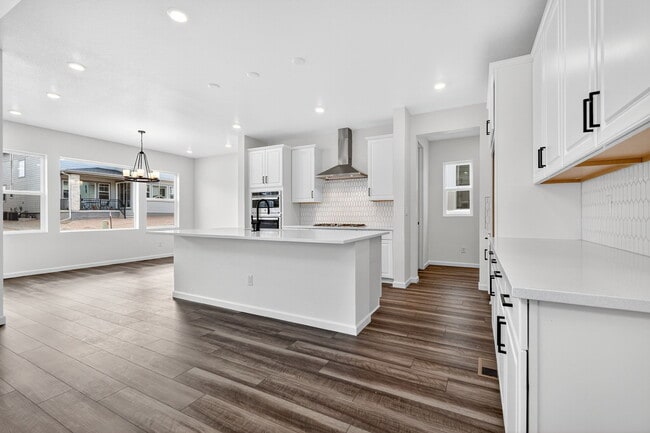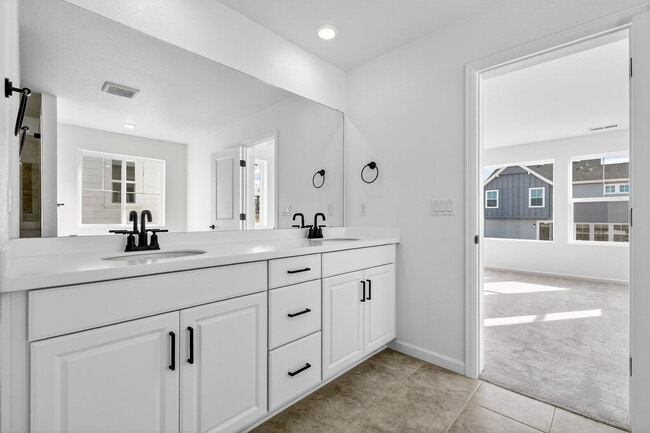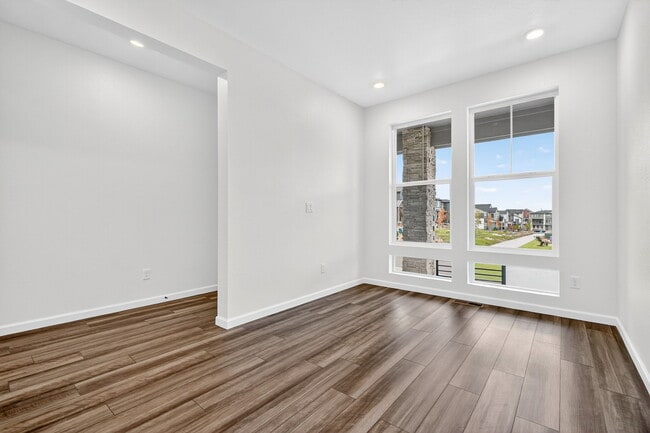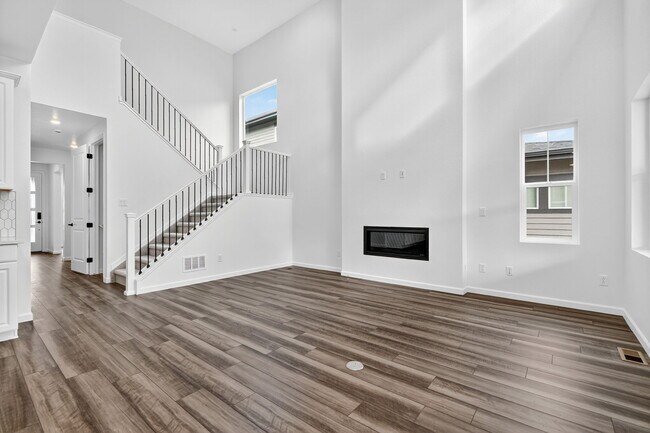
7266 Goldbloom Ln Roxborough, CO 80125
Ascent Village at Sterling Ranch - Town CollectionEstimated payment $5,173/month
Highlights
- Golf Course Community
- New Construction
- Clubhouse
- Coyote Creek Elementary School Rated A-
- Community Lake
- Planned Social Activities
About This Home
What's special: 2-Story Great Rm w/Fireplace | Covered Patio | Gourmet Kitchen. Welcome to the Ridgway at 7266 Goldbloom Lane in Sterling Ranch Ascent Village. Contemporary design and thoughtful spaces make the Ridgway a favorite among families. The kitchen flows into the everyday dining area and features an eat-in island and a spacious walk-in pantry. A flexible front room offers space for a study, playroom, or creative retreat. Soaring ceilings in the great room create an open, airy feel perfect for gathering and relaxing. Upstairs, the private primary suite is joined by three additional bedrooms, while the unfinished basement adds room for storage, a home gym, or future expansion. Located in Sterling Ranch, this home includes smart-home features, solar equipment, and access to scenic trails, pocket parks, and The Overlook Clubhouse. Additional Highlights Include: covered rear patio, 8' doors on main level, free standing tub and separate shower at primary bath, fireplace at great room, quartz countertops in kitchen and primary bath, hard surface floors on first level, iron railings on stairs, matte black fixtures throughout, gourmet kitchen with upgraded cabinets gas cooktop, vent hood, and built in oven and microwave. MLS#4972723
Builder Incentives
Available on all quick move-in homes that close by Dec. 26 when using Taylor Morrison Home Funding, Inc.
Sales Office
| Monday |
10:00 AM - 6:00 PM
|
| Tuesday |
10:00 AM - 6:00 PM
|
| Wednesday |
1:00 PM - 5:00 PM
|
| Thursday |
10:00 AM - 5:00 PM
|
| Friday |
10:00 AM - 5:00 PM
|
| Saturday |
10:00 AM - 5:00 PM
|
| Sunday |
11:00 AM - 5:00 PM
|
Home Details
Home Type
- Single Family
Parking
- 2 Car Garage
- Front Facing Garage
Home Design
- New Construction
Interior Spaces
- 2-Story Property
- Fireplace
- Dining Room
- Den
- Walk-In Pantry
- Laundry Room
- Basement
Bedrooms and Bathrooms
- 4 Bedrooms
Community Details
Overview
- Community Lake
- Views Throughout Community
- Greenbelt
Amenities
- Restaurant
- Clubhouse
- Community Center
- Planned Social Activities
Recreation
- Golf Course Community
- Community Basketball Court
- Community Playground
- Lap or Exercise Community Pool
- Park
- Trails
Map
Other Move In Ready Homes in Ascent Village at Sterling Ranch - Town Collection
About the Builder
- 8613 Yellowcress St
- 8779 Whiteclover St
- 7392 Watercress Dr
- Ascent Village at Sterling Ranch - The Villas Collection at Sterling Ranch
- 8672 Whiteclover St
- 7400 Watercress Dr
- 7205 Yellowcress St
- Ascent Village at Sterling Ranch - Sterling Ranch - The Skyline Collection
- 8973 Yellowcress St
- Ascent Village at Sterling Ranch - Duet at Sterling Ranch
- Ascent Village at Sterling Ranch - Sterling Ranch - The Parkside Collection
- 7054 Watercress Dr
- Trumark Homes at Sterling Ranch - Harmony at Sterling Ranch
- Ascent Village at Sterling Ranch - Harmony at Sterling Ranch
- 8169 Rockvale Dr
- Ascent Village at Sterling Ranch - Town Collection
- Ascent Village at Sterling Ranch - Sierra at Ascent Village
- 8421 Butte Creek St
- Ascent Village at Sterling Ranch - Peakview at Ascent Village
- 8215 Big Thompson St
