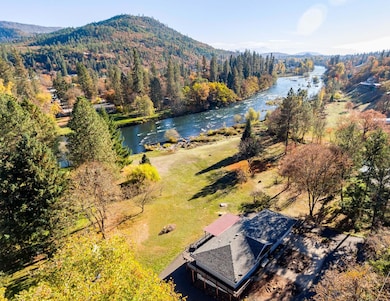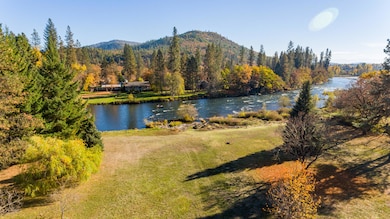7266 Rogue River Dr Shady Cove, OR 97539
Estimated payment $6,824/month
Highlights
- RV Access or Parking
- Panoramic View
- Open Floorplan
- Second Garage
- 1.41 Acre Lot
- Deck
About This Home
Such a special home and property offering a comprehensive package that's nearly impossible to find on the Rogue River! 1.41 irrigated acres on a beautiful section of the river with a large, usable yard and low bank river access; a turn-key home with two attached garages and a detached shop, plus RV parking with power and water hookups. Recently remodeled with a custom kitchen and baths, flooring throughout, interior and exterior paint, fixtures and other upgrades, the 2,740 SF home offers a flexible layout with diverse possibilities. Single or multi-family living (kitchen & living rooms on each level), weekend getaway and even a vacation rental, this home accommodates a variety of lifestyles! Catch steelhead from your backyard or relax on the 720 SF deck watching the river meander by while you enjoy deer, eagles and other wildlife. Wrap around asphalt driveway and a strong well with new pump and pressure tank. Owner carry considered. Seller is a Licensed Real Estate Broker in Oregon.
Home Details
Home Type
- Single Family
Est. Annual Taxes
- $6,315
Year Built
- Built in 1982
Lot Details
- 1.41 Acre Lot
- Home fronts a stream
- River Front
- Level Lot
- Property is zoned R-1-40, R-1-40
Parking
- 5 Car Garage
- Second Garage
- Garage Door Opener
- RV Access or Parking
Property Views
- River
- Panoramic
- Mountain
- Territorial
Home Design
- 2-Story Property
- Block Foundation
- Slab Foundation
- Frame Construction
- Composition Roof
Interior Spaces
- 2,740 Sq Ft Home
- Open Floorplan
- Ceiling Fan
- Double Pane Windows
- Great Room
- Living Room
- Home Office
- Laundry Room
Kitchen
- Eat-In Kitchen
- Breakfast Bar
- Range
- Microwave
- Dishwasher
- Kitchen Island
- Granite Countertops
- Disposal
Flooring
- Carpet
- Laminate
- Vinyl
Bedrooms and Bathrooms
- 4 Bedrooms
- Primary Bedroom on Main
- Linen Closet
- Walk-In Closet
- In-Law or Guest Suite
- 3 Full Bathrooms
Finished Basement
- Basement Fills Entire Space Under The House
- Exterior Basement Entry
- Natural lighting in basement
Home Security
- Smart Thermostat
- Carbon Monoxide Detectors
- Fire and Smoke Detector
Outdoor Features
- Deck
- Separate Outdoor Workshop
Schools
- Shady Cove Elementary And Middle School
- Eagle Point High School
Farming
- 1 Irrigated Acre
Utilities
- Forced Air Heating and Cooling System
- Heat Pump System
- Irrigation Water Rights
- Private Water Source
- Well
- Water Heater
- Phone Available
- Cable TV Available
Community Details
- No Home Owners Association
Listing and Financial Details
- Assessor Parcel Number 10272716
Map
Home Values in the Area
Average Home Value in this Area
Tax History
| Year | Tax Paid | Tax Assessment Tax Assessment Total Assessment is a certain percentage of the fair market value that is determined by local assessors to be the total taxable value of land and additions on the property. | Land | Improvement |
|---|---|---|---|---|
| 2025 | $6,542 | $558,200 | $253,470 | $304,730 |
| 2024 | $6,542 | $541,950 | $246,090 | $295,860 |
| 2023 | $6,315 | $526,170 | $238,920 | $287,250 |
| 2022 | $6,145 | $526,170 | $238,920 | $287,250 |
| 2021 | $5,963 | $510,850 | $231,960 | $278,890 |
| 2020 | $6,426 | $495,980 | $225,210 | $270,770 |
| 2019 | $6,341 | $467,520 | $212,280 | $255,240 |
| 2018 | $6,307 | $453,910 | $206,100 | $247,810 |
| 2017 | $5,761 | $453,910 | $206,100 | $247,810 |
| 2016 | $5,570 | $427,860 | $194,270 | $233,590 |
| 2015 | $5,346 | $427,860 | $194,270 | $233,590 |
| 2014 | $5,237 | $403,310 | $183,120 | $220,190 |
Property History
| Date | Event | Price | List to Sale | Price per Sq Ft | Prior Sale |
|---|---|---|---|---|---|
| 10/01/2025 10/01/25 | For Sale | $1,195,000 | 0.0% | $436 / Sq Ft | |
| 09/30/2025 09/30/25 | Off Market | $1,195,000 | -- | -- | |
| 07/03/2025 07/03/25 | For Sale | $1,195,000 | 0.0% | $436 / Sq Ft | |
| 06/30/2025 06/30/25 | Off Market | $1,195,000 | -- | -- | |
| 04/03/2025 04/03/25 | For Sale | $1,195,000 | 0.0% | $436 / Sq Ft | |
| 03/31/2025 03/31/25 | Off Market | $1,195,000 | -- | -- | |
| 09/18/2024 09/18/24 | For Sale | $1,195,000 | +165.6% | $436 / Sq Ft | |
| 06/20/2017 06/20/17 | Sold | $450,000 | +3.5% | $164 / Sq Ft | View Prior Sale |
| 04/24/2017 04/24/17 | Pending | -- | -- | -- | |
| 04/12/2017 04/12/17 | For Sale | $434,900 | -- | $159 / Sq Ft |
Purchase History
| Date | Type | Sale Price | Title Company |
|---|---|---|---|
| Bargain Sale Deed | -- | First American Title | |
| Bargain Sale Deed | -- | Accommodation | |
| Bargain Sale Deed | -- | Accommodation | |
| Bargain Sale Deed | -- | First American Title | |
| Special Warranty Deed | $450,000 | Servicelink | |
| Sheriffs Deed | $435,000 | None Available | |
| Sheriffs Deed | $435,000 | None Available | |
| Bargain Sale Deed | -- | -- | |
| Bargain Sale Deed | $700,000 | -- | |
| Bargain Sale Deed | -- | -- | |
| Interfamily Deed Transfer | -- | -- | |
| Warranty Deed | $375,000 | Jackson County Title | |
| Interfamily Deed Transfer | -- | Multiple |
Mortgage History
| Date | Status | Loan Amount | Loan Type |
|---|---|---|---|
| Previous Owner | $337,500 | New Conventional | |
| Previous Owner | $560,000 | Fannie Mae Freddie Mac | |
| Previous Owner | $256,000 | No Value Available |
Source: Oregon Datashare
MLS Number: 220190071
APN: 10272716
- 0 Cabetowne Way Unit 220200666
- 536 Rogue Air Dr
- 202 White Oak Way
- 205 Madrone Ln
- 461 Sawyer Rd
- 22071 Highway 62 Unit 54
- 22071 Highway 62 Unit 68
- 22071 Highway 62 Unit 52
- 330 Penny Ln
- 103 Summit Dr
- 58 Pine St
- 2450 Indian Creek Rd
- 20 Laurel Dr
- 78 Maple Dr
- 1090 Anglers Place
- 470 Old Ferry Rd
- 6400 Rogue River Dr
- 176 Cindy Way
- 192 Cindy Way
- 355 Bond Rd
- 301 Walnut Ln
- 322 Lorraine Ave Unit A
- 7435 Denman Ct
- 451 Broad St
- 451 Broad St Unit Garden View
- 1125 Annalise St
- 700 N Haskell St
- 459 4th Ave
- 2190 Poplar Dr
- 1801 Poplar Dr
- 237 E McAndrews Rd
- 645 Royal Ave
- 518 N Riverside Ave
- 302 Maple St Unit 4
- 520 N Bartlett St
- 406 W Main St
- 121 S Holly St
- 2642 W Main St
- 230 Laurel St
- 309 Laurel St







