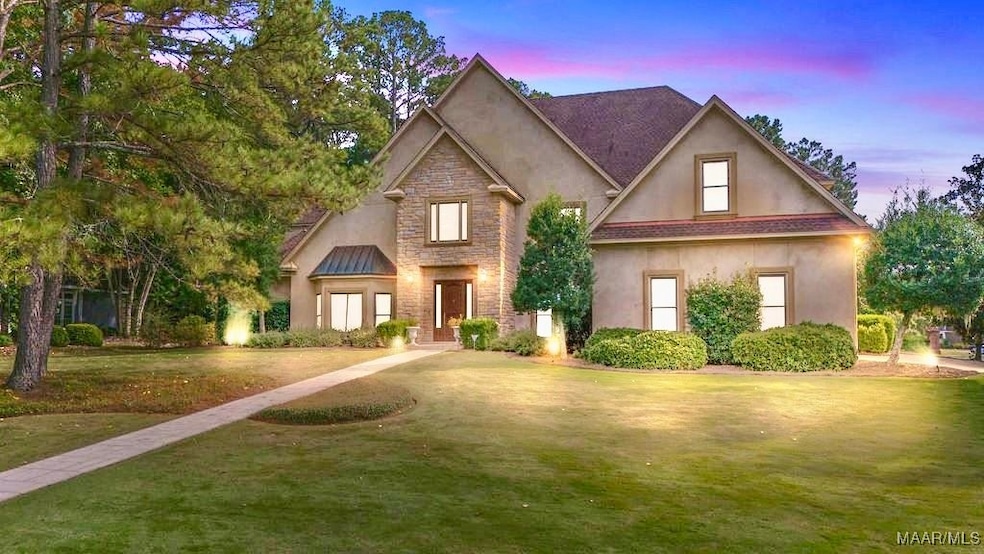7266 Wynlakes Blvd Montgomery, AL 36117
East Montgomery NeighborhoodEstimated payment $5,793/month
Highlights
- In Ground Pool
- Mature Trees
- Wood Flooring
- 0.78 Acre Lot
- Multiple Fireplaces
- Hydromassage or Jetted Bathtub
About This Home
IMAGINE A PLACE WHERE ELEGANCE, COMFORT, AND FUN come together in over 6000 sq. ft. of living space and exceptional outdoor areas. Situated on a large corner lot in Wynlakes and constructed of real stucco, this fine 5 bedroom, 4 full and 2 half bath home isn't just a place to live; it is a place to live well! Step through the custom front door and feel the welcome of expansive living areas - perfect for hosting large parties or simply spreading out. There's a formal dining room just waiting for holiday dinners, a handsome study with its own fireplace for remote work, a spacious greatroom for family and friends, and a sunroom so large it becomes its own recreation destination-complete with a bar that makes entertaining effortless. Open to the living areas, the gourmet kitchen is well-equipped with high-end stainless appliances and ample storage and food prep spaces. Outdoors, this home takes it to the next level and provides many options for hours of unforgettable memories. Splash in the sparkling POOL, practice your short game on the PUTTING GREEN, dine on the covered veranda or at the sizeable granite-topped bar/grilling station, or throw a football in the beautifully landscaped, fenced backyard. The outdoor shower and attached half bath help prevent wet feet from tracking through the house! Exceptionally spacious, the downstairs owner’s bedroom is a luxurious retreat with new carpet, access to the veranda, 3 closets, and a spa-like bathroom. Ideal for teens, there's even a huge upstairs bonus room. If you are looking for a home that blends luxury, livability, and lifestyle, this one is calling your name!
Home Details
Home Type
- Single Family
Est. Annual Taxes
- $3,666
Year Built
- Built in 1994
Lot Details
- 0.78 Acre Lot
- Property is Fully Fenced
- Corner Lot
- Level Lot
- Mature Trees
HOA Fees
- Property has a Home Owners Association
Parking
- 2 Car Attached Garage
- Parking Pad
- Driveway
Home Design
- Slab Foundation
- Stucco
Interior Spaces
- 6,128 Sq Ft Home
- 2-Story Property
- High Ceiling
- Multiple Fireplaces
- Plantation Shutters
- Storage
- Washer and Dryer Hookup
- Pull Down Stairs to Attic
Kitchen
- Breakfast Bar
- Gas Range
- Range Hood
- Plumbed For Ice Maker
- Dishwasher
- Kitchen Island
- Disposal
Flooring
- Wood
- Carpet
- Tile
Bedrooms and Bathrooms
- 5 Bedrooms
- Linen Closet
- Walk-In Closet
- Double Vanity
- Hydromassage or Jetted Bathtub
- Separate Shower
Home Security
- Home Security System
- Fire and Smoke Detector
Outdoor Features
- In Ground Pool
- Covered Patio or Porch
- Outdoor Storage
- Outdoor Grill
Location
- City Lot
Schools
- Halcyon Elementary School
- Carr Middle School
- Park Crossing High School
Utilities
- Central Heating and Cooling System
- Heating System Uses Gas
- Multiple Water Heaters
Community Details
- Wynlakes Subdivision
Listing and Financial Details
- Assessor Parcel Number 09-05-22-2-000-050.000
Map
Home Values in the Area
Average Home Value in this Area
Tax History
| Year | Tax Paid | Tax Assessment Tax Assessment Total Assessment is a certain percentage of the fair market value that is determined by local assessors to be the total taxable value of land and additions on the property. | Land | Improvement |
|---|---|---|---|---|
| 2024 | $3,861 | $80,230 | $10,000 | $70,230 |
| 2023 | $3,861 | $76,440 | $10,000 | $66,440 |
| 2022 | $2,461 | $68,530 | $10,000 | $58,530 |
| 2021 | $2,407 | $67,080 | $0 | $0 |
| 2020 | $2,308 | $64,350 | $10,000 | $54,350 |
| 2019 | $2,286 | $63,750 | $10,000 | $53,750 |
| 2018 | $2,451 | $67,150 | $10,000 | $57,150 |
| 2017 | $2,403 | $133,880 | $20,000 | $113,880 |
| 2014 | $2,348 | $65,454 | $10,000 | $55,454 |
| 2013 | -- | $61,950 | $10,000 | $51,950 |
Property History
| Date | Event | Price | Change | Sq Ft Price |
|---|---|---|---|---|
| 04/03/2025 04/03/25 | For Sale | $999,000 | -- | $163 / Sq Ft |
Purchase History
| Date | Type | Sale Price | Title Company |
|---|---|---|---|
| Warranty Deed | $500,000 | -- |
Mortgage History
| Date | Status | Loan Amount | Loan Type |
|---|---|---|---|
| Open | $450,000 | Unknown | |
| Closed | $322,700 | Unknown | |
| Closed | $114,500 | Stand Alone Second | |
| Closed | $275,000 | Unknown | |
| Closed | $400,000 | No Value Available |
Source: Montgomery Area Association of REALTORS®
MLS Number: 574042
APN: 09-05-22-2-000-050.000
- 7178 Wyngrove Dr
- 7149 Pinecrest Dr
- 7208 Brisbane Place
- 7149 Timbermill Dr
- 9836 Wyncrest Cir
- 7025 Wynlakes Blvd
- 9861 Wyncrest Cir
- 8661 Lillian Place
- 7092 Fain Park Dr
- 7339 Brisbane Place
- 8633 Wynford Place
- 7117 Fain Park Dr
- 7099 Fain Park Dr
- 7089 Fain Park Dr
- 9533 Fendall Hall Cir
- 7146 Fain Park Loop
- 7175 Fain Park Loop
- 7036 Fain Park Loop
- 7139 Fain Park Loop
- 7135 Fain Park Loop
- 9411 Dunleith
- 8462 Eastchase Pkwy
- 2101 Berryhill Rd
- 8311 Faith Ln
- 8850 Crosswind Dr
- 8740 Lindsey Ln
- 1850 Berryhill Rd
- 8660 Ryan Ridge Loop
- 280 New Haven Blvd
- 6517 Gloucester Mews
- 2104 Halcyon Downs Loop
- 7204 Brampton Ln
- 8332 Grayson Grove
- 6474 Halcyon Dr
- 8201 Vaughn Rd
- 8855 Broderick St
- 8169 Grayson Grove
- 9124 Houndsbay Dr
- 8601 Harvest Ridge Dr
- 485 Taylor Rd







