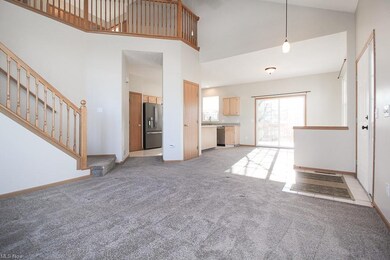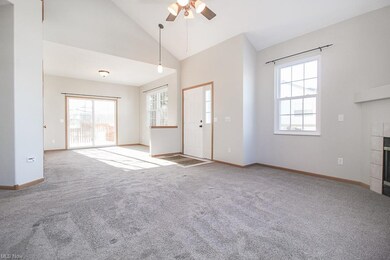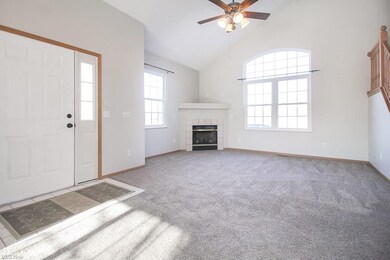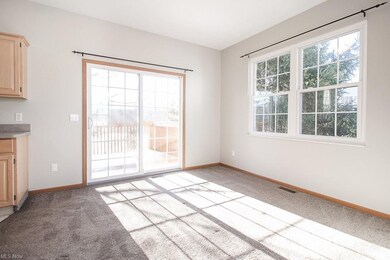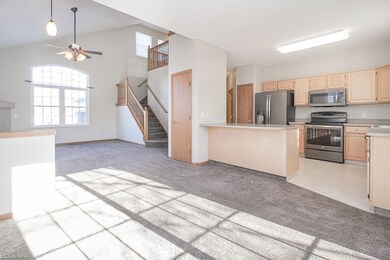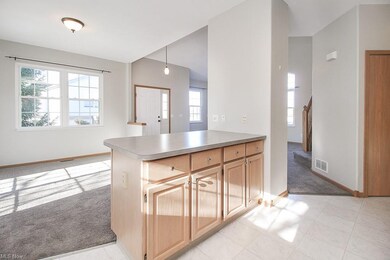
7267 Forest Cove Ln Unit C Northfield, OH 44067
Highlights
- Deck
- 1 Fireplace
- Forced Air Heating and Cooling System
- Lee Eaton Elementary School Rated A
- 2 Car Direct Access Garage
- Northwest Facing Home
About This Home
As of October 2021Welcome home to this lovely 2 bedroom, 2.5 bath townhome situated in a quiet neighborhood. Meticulously well kept home. Walking in, you will enjoy the high-vaulted ceiling great room with a cozy fireplace. Spacious kitchen with plenty of cabinet space, breakfast bar, and newer stainless steel GE appliances (2016). While entering the owners suite, you will find 2 walk in closets with a large bathroom featuring his/her sinks, jacuzzi tub, and stand up shower. On your way upstairs, you will find a beautiful loft area with a gorgeous laminated floor space - perfect for an office. Full bathroom upstairs next to the 2nd bedroom which features an oversized closet. 1st Floor laundry room and along side of it is the half bathroom. While going into the partially finished basement, you will find a dry bar and a bonus room that would be perfect as another office or workshop area. The unfinished portion has ample storage along with a workshop area. This lovely townhome is move in ready and boasts plenty of new updates including Furnace (2018), Hot Water Tank (2017), A/C Unit (2018), Washer/Dryer (2016), All windows including storm door from Universal Windows Direct w/ warranty (2017), Breaker Box (2020) along with 220 Volts going to the garage so you can charge your car! Driveway Repaved (2017) Totally move in ready! The owner is also furnishing this property with a 1 year Cinch Home Warranty. Do NOT pass on this one!
Last Agent to Sell the Property
Steve Ali
Deleted Agent License #2020001883 Listed on: 09/24/2021
Townhouse Details
Home Type
- Townhome
Est. Annual Taxes
- $3,726
Year Built
- Built in 2000
HOA Fees
- $11 Monthly HOA Fees
Home Design
- Asphalt Roof
- Vinyl Construction Material
Interior Spaces
- 2-Story Property
- 1 Fireplace
- Partially Finished Basement
- Sump Pump
Kitchen
- Range
- Microwave
- Dishwasher
- Disposal
Bedrooms and Bathrooms
- 2 Bedrooms | 1 Main Level Bedroom
Laundry
- Laundry in unit
- Dryer
- Washer
Home Security
Parking
- 2 Car Direct Access Garage
- Garage Door Opener
Utilities
- Forced Air Heating and Cooling System
- Heating System Uses Gas
Additional Features
- Deck
- Northwest Facing Home
Listing and Financial Details
- Assessor Parcel Number 4003842
Community Details
Overview
- $275 Annual Maintenance Fee
- Maintenance fee includes Exterior Building, Landscaping, Property Management, Snow Removal, Trash Removal
- Brandywine Preserve Condo Community
Pet Policy
- Pets Allowed
Security
- Carbon Monoxide Detectors
- Fire and Smoke Detector
Similar Home in the area
Home Values in the Area
Average Home Value in this Area
Property History
| Date | Event | Price | Change | Sq Ft Price |
|---|---|---|---|---|
| 10/21/2021 10/21/21 | Sold | $228,000 | +3.6% | $100 / Sq Ft |
| 10/01/2021 10/01/21 | Pending | -- | -- | -- |
| 09/24/2021 09/24/21 | For Sale | $220,000 | +4.8% | $96 / Sq Ft |
| 02/18/2021 02/18/21 | Sold | $210,000 | 0.0% | $92 / Sq Ft |
| 01/25/2021 01/25/21 | Pending | -- | -- | -- |
| 01/22/2021 01/22/21 | For Sale | $210,000 | -- | $92 / Sq Ft |
Tax History Compared to Growth
Agents Affiliated with this Home
-
S
Seller's Agent in 2021
Steve Ali
Deleted Agent
-

Buyer's Agent in 2021
Jodi Hodson
Howard Hanna
(234) 205-8410
551 Total Sales
Map
Source: MLS Now
MLS Number: 4319936
- 342 Deep Creek Cir
- 645 Brookwood Ct
- 601 Brookline Ct
- 813 Silverberry Ln
- 8377 Valley View Rd
- 7739 Olde Eight Rd
- 7401 Buoy Ct
- 1053 Thistleridge Dr
- VL Valley View Rd
- V/L Hazel Dr
- 80 Hazel Dr
- 10 S Oakmont Rd
- 0 Highland Valley View Rd E
- 7288 Chatham Ct Unit 18
- 9105 Valley View Rd
- 164 N Oakmont Dr
- 51 Woodbury Ln Unit 40
- 80 Privet Ln
- 0 Capital Blvd
- 99 Boston Mills Rd W

