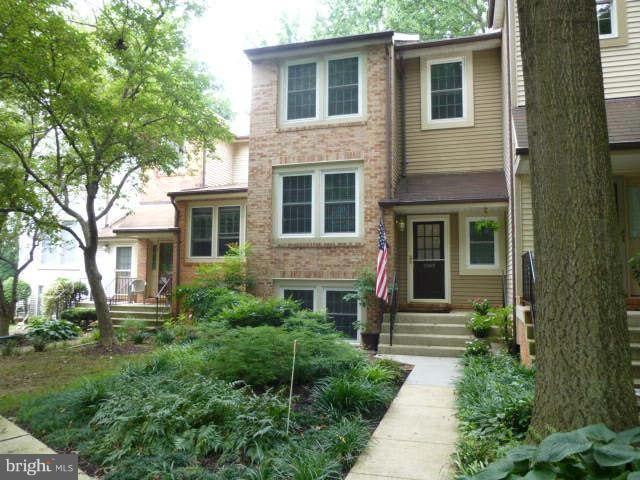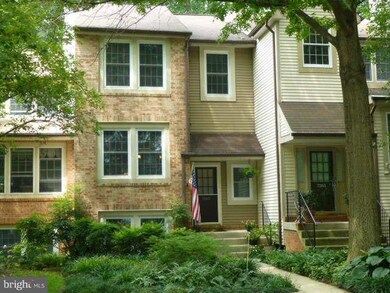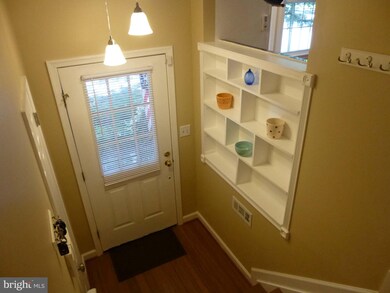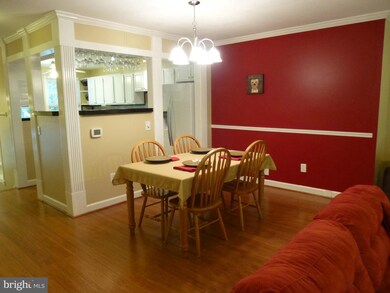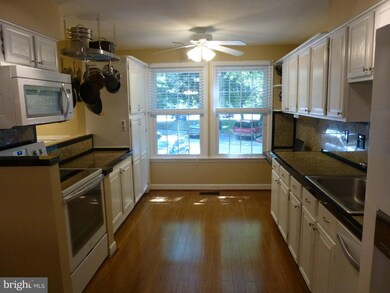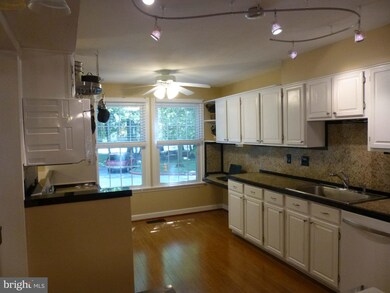
7267 Swan Point Way Columbia, MD 21045
Owen Brown NeighborhoodHighlights
- Water Views
- Water Access
- Lake Privileges
- Atholton High School Rated A
- Open Floorplan
- 5-minute walk to Lake Elkhorn Park
About This Home
As of June 2021This wonderful home fronting LAKE ELKHORN with two level decks has just the footpath between the home and lake. Updated with the finest hardwood,ceramic,granite and trim accents. The kitchen boast new appliances,ample counter/ storage and opens to the main level living space. While the lower level family room with Stacked Stone fireplace,additional bedroom and full bath complete this great home.
Last Agent to Sell the Property
Tom Arrington
EXIT Results Realty Listed on: 08/07/2013

Townhouse Details
Home Type
- Townhome
Est. Annual Taxes
- $4,220
Year Built
- Built in 1986
Lot Details
- Two or More Common Walls
- Property is in very good condition
HOA Fees
Home Design
- Colonial Architecture
- Asphalt Roof
- Brick Front
Interior Spaces
- Property has 3 Levels
- Open Floorplan
- Built-In Features
- Chair Railings
- Crown Molding
- Wainscoting
- Recessed Lighting
- 1 Fireplace
- Wood Burning Stove
- Double Pane Windows
- Vinyl Clad Windows
- Insulated Windows
- Window Treatments
- Window Screens
- Sliding Doors
- Insulated Doors
- Six Panel Doors
- Entrance Foyer
- Family Room
- Combination Dining and Living Room
- Wood Flooring
- Water Views
- Attic
Kitchen
- Eat-In Kitchen
- Electric Oven or Range
- Self-Cleaning Oven
- Microwave
- Ice Maker
- Dishwasher
- Upgraded Countertops
- Disposal
Bedrooms and Bathrooms
- 4 Bedrooms
- En-Suite Primary Bedroom
- En-Suite Bathroom
- 3.5 Bathrooms
Laundry
- Laundry Room
- Washer and Dryer Hookup
Finished Basement
- Heated Basement
- Basement Fills Entire Space Under The House
- Connecting Stairway
- Rear Basement Entry
- Natural lighting in basement
Home Security
Parking
- Garage
- Front Facing Garage
- On-Street Parking
- Parking Space Conveys
Outdoor Features
- Water Access
- Lake Privileges
Utilities
- Central Air
- Heat Pump System
- Vented Exhaust Fan
- Electric Water Heater
Listing and Financial Details
- Tax Lot U16 3
- Assessor Parcel Number 1416184284
- $67 Front Foot Fee per year
Community Details
Overview
- Association fees include common area maintenance, lawn care front, lawn care rear, lawn care side, lawn maintenance, insurance, management, snow removal, trash
- Swan Point Community
- Village Of Owen Brown Subdivision
- The community has rules related to building or community restrictions, covenants
- Community Lake
Amenities
- Common Area
- Community Center
Recreation
- Community Playground
- Recreational Area
- Bike Trail
Pet Policy
- Pets Allowed
Security
- Storm Doors
Ownership History
Purchase Details
Home Financials for this Owner
Home Financials are based on the most recent Mortgage that was taken out on this home.Purchase Details
Home Financials for this Owner
Home Financials are based on the most recent Mortgage that was taken out on this home.Purchase Details
Home Financials for this Owner
Home Financials are based on the most recent Mortgage that was taken out on this home.Purchase Details
Purchase Details
Home Financials for this Owner
Home Financials are based on the most recent Mortgage that was taken out on this home.Similar Homes in the area
Home Values in the Area
Average Home Value in this Area
Purchase History
| Date | Type | Sale Price | Title Company |
|---|---|---|---|
| Deed | $455,000 | Assurance Title Llc | |
| Deed | $359,500 | Lakeview Title Company | |
| Deed | $334,000 | -- | |
| Deed | $180,000 | -- | |
| Deed | $180,000 | -- |
Mortgage History
| Date | Status | Loan Amount | Loan Type |
|---|---|---|---|
| Open | $407,400 | New Conventional | |
| Previous Owner | $345,100 | VA | |
| Previous Owner | $371,350 | VA | |
| Previous Owner | $343,700 | VA | |
| Previous Owner | $345,022 | No Value Available | |
| Previous Owner | $345,022 | VA | |
| Previous Owner | $300,000 | New Conventional | |
| Previous Owner | $162,000 | No Value Available | |
| Closed | -- | No Value Available |
Property History
| Date | Event | Price | Change | Sq Ft Price |
|---|---|---|---|---|
| 06/23/2021 06/23/21 | Sold | $455,000 | +5.8% | $208 / Sq Ft |
| 05/17/2021 05/17/21 | Pending | -- | -- | -- |
| 05/13/2021 05/13/21 | For Sale | $430,000 | +19.6% | $197 / Sq Ft |
| 11/22/2013 11/22/13 | Sold | $359,500 | +2.7% | $164 / Sq Ft |
| 10/14/2013 10/14/13 | Pending | -- | -- | -- |
| 09/20/2013 09/20/13 | Price Changed | $350,000 | -1.4% | $160 / Sq Ft |
| 08/20/2013 08/20/13 | For Sale | $355,000 | 0.0% | $162 / Sq Ft |
| 08/11/2013 08/11/13 | Pending | -- | -- | -- |
| 08/07/2013 08/07/13 | For Sale | $355,000 | -- | $162 / Sq Ft |
Tax History Compared to Growth
Tax History
| Year | Tax Paid | Tax Assessment Tax Assessment Total Assessment is a certain percentage of the fair market value that is determined by local assessors to be the total taxable value of land and additions on the property. | Land | Improvement |
|---|---|---|---|---|
| 2025 | $5,470 | $378,500 | $0 | $0 |
| 2024 | $5,470 | $350,700 | $0 | $0 |
| 2023 | $5,020 | $322,900 | $100,000 | $222,900 |
| 2022 | $4,980 | $322,900 | $100,000 | $222,900 |
| 2021 | $4,992 | $322,900 | $100,000 | $222,900 |
| 2020 | $5,004 | $324,600 | $110,000 | $214,600 |
| 2019 | $4,681 | $324,600 | $110,000 | $214,600 |
| 2018 | $4,710 | $324,600 | $110,000 | $214,600 |
| 2017 | $4,587 | $327,800 | $0 | $0 |
| 2016 | $990 | $313,267 | $0 | $0 |
| 2015 | $990 | $298,733 | $0 | $0 |
| 2014 | $966 | $284,200 | $0 | $0 |
Agents Affiliated with this Home
-

Seller's Agent in 2021
Tiffany Clay
Creig Northrop Team of Long & Foster
(410) 295-6579
3 in this area
59 Total Sales
-

Buyer's Agent in 2021
Emmanuel Garba
Taylor Properties
(800) 913-4326
1 in this area
29 Total Sales
-
T
Seller's Agent in 2013
Tom Arrington
EXIT Results Realty
Map
Source: Bright MLS
MLS Number: 1003659270
APN: 16-184284
- 7448 Broken Staff
- 7129 Winter Rose Path
- 7326 Mossy Brink Ct
- 7356 Broken Staff
- 7374 Hickory Log Cir
- 7390 Hickory Log Cir
- 6701 Second Morning Ct
- 7015 Knighthood Ln
- 6920 Rawhide Ridge
- 9930 Ferndale Ave
- 6867 Happyheart Ln
- 6394 Tawny Bloom
- 9909 Dellwood Ave
- 9269 Pigeon Wing Place
- 6445 Deep Calm
- 6441 Deep Calm
- 6392 Open Flower
- 6470 Skyward Ct
- 6335 Windharp Way
- 6404 Autumn Gold Ct
