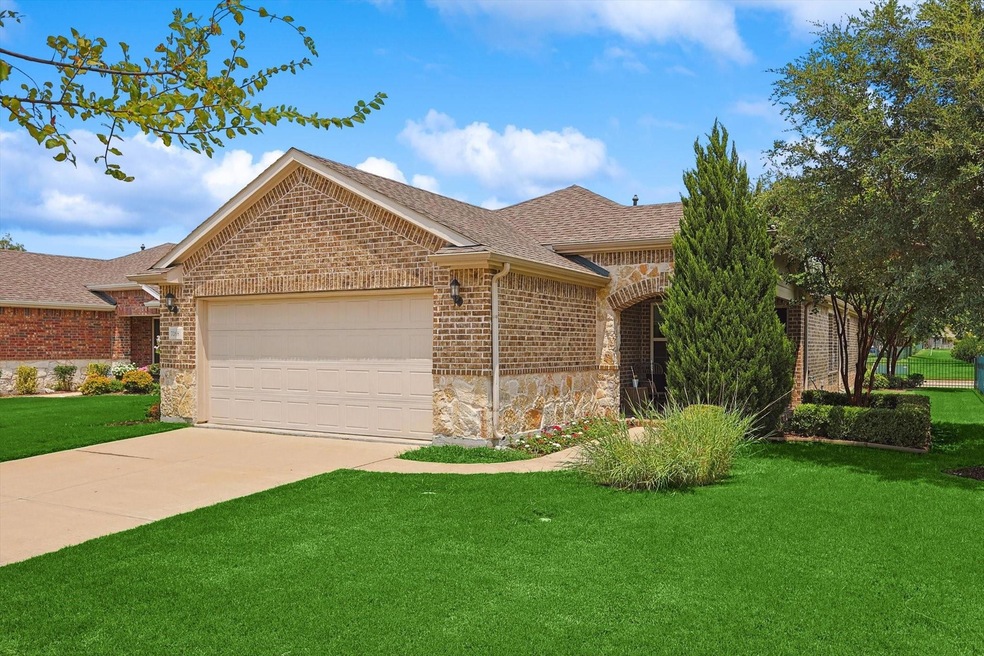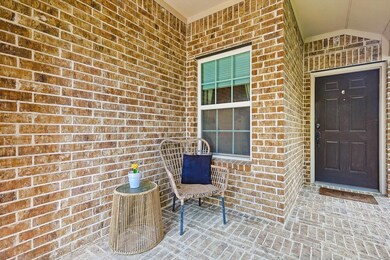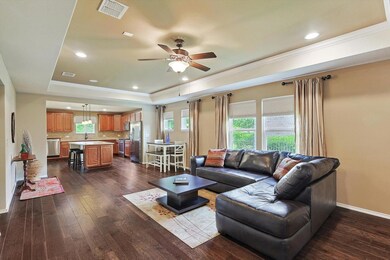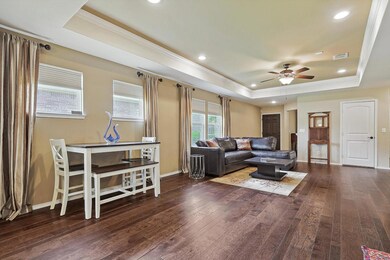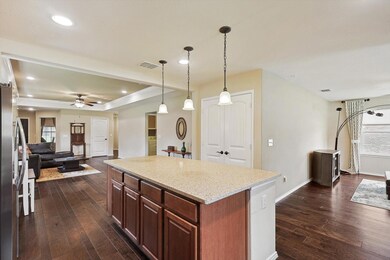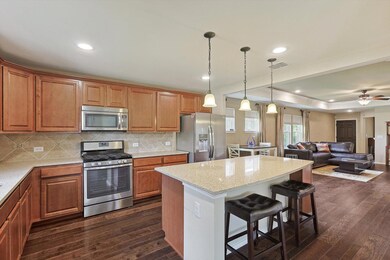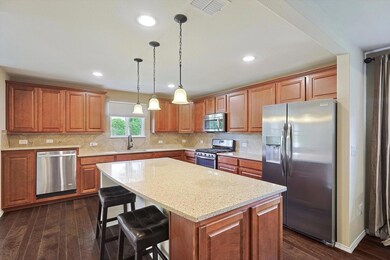
7268 Ponte Vedra Dr Frisco, TX 75036
Frisco Lakes NeighborhoodHighlights
- Senior Community
- Traditional Architecture
- Granite Countertops
- Open Floorplan
- Wood Flooring
- 2 Car Attached Garage
About This Home
As of November 2024Stunning Former Pulte Model Home in a Vibrant Adult Community. Discover this exquisite home, nestled in the sought after Del Webb’s Frisco Lakes. This residence boasts an array of high-end upgrades, ensuring a lifestyle of comfort and elegance. Enjoy the luxury of custom shades throughout the home, under-cabinet lighting in the kitchen, and a beautifully crafted custom stone wall in the office. The kitchen features a large island, pantry, and a seamless flow into the breakfast area and family room. The meticulously landscaped yard is perfect for garden enthusiasts, offering a serene outdoor retreat. Conveniently located across the street from the main community center, residents can easily access a variety of activities and amenities, including swimming, tennis, and pickleball. Stay active and healthy with the community's state-of-the-art workout facility. Washer, dryer, and refrigerator are included, adding to the move-in readiness of this beautiful home.
Last Agent to Sell the Property
Keller Williams Legacy Brokerage Phone: 972-599-7000 License #0496736 Listed on: 07/26/2024

Co-Listed By
Dave Perry Miller Real Estate Brokerage Phone: 972-599-7000 License #0695431
Home Details
Home Type
- Single Family
Est. Annual Taxes
- $7,761
Year Built
- Built in 2014
Lot Details
- 6,098 Sq Ft Lot
- Wrought Iron Fence
- Landscaped
HOA Fees
- $170 Monthly HOA Fees
Parking
- 2 Car Attached Garage
- Front Facing Garage
- Garage Door Opener
- Driveway
Home Design
- Traditional Architecture
- Brick Exterior Construction
- Slab Foundation
- Composition Roof
Interior Spaces
- 1,708 Sq Ft Home
- 1-Story Property
- Open Floorplan
- Window Treatments
Kitchen
- Eat-In Kitchen
- Gas Range
- <<microwave>>
- Dishwasher
- Kitchen Island
- Granite Countertops
- Disposal
Flooring
- Wood
- Carpet
- Ceramic Tile
Bedrooms and Bathrooms
- 3 Bedrooms
- Walk-In Closet
- 2 Full Bathrooms
Laundry
- Laundry in Hall
- Washer and Electric Dryer Hookup
Schools
- Hosp Elementary School
- Reedy High School
Utilities
- High Speed Internet
- Cable TV Available
Community Details
- Senior Community
- Association fees include all facilities, management, ground maintenance, maintenance structure
- Castle Management Group Association
- Frisco Lakes By Del Webb Villa Subdivision
Listing and Financial Details
- Legal Lot and Block 2 / K
- Assessor Parcel Number R558069
Ownership History
Purchase Details
Home Financials for this Owner
Home Financials are based on the most recent Mortgage that was taken out on this home.Purchase Details
Home Financials for this Owner
Home Financials are based on the most recent Mortgage that was taken out on this home.Similar Homes in the area
Home Values in the Area
Average Home Value in this Area
Purchase History
| Date | Type | Sale Price | Title Company |
|---|---|---|---|
| Warranty Deed | -- | None Listed On Document | |
| Warranty Deed | -- | None Listed On Document | |
| Vendors Lien | -- | None Available |
Mortgage History
| Date | Status | Loan Amount | Loan Type |
|---|---|---|---|
| Previous Owner | $260,360 | New Conventional | |
| Previous Owner | $256,000 | New Conventional |
Property History
| Date | Event | Price | Change | Sq Ft Price |
|---|---|---|---|---|
| 11/19/2024 11/19/24 | Sold | -- | -- | -- |
| 11/10/2024 11/10/24 | Pending | -- | -- | -- |
| 10/04/2024 10/04/24 | Price Changed | $399,900 | -3.1% | $234 / Sq Ft |
| 09/13/2024 09/13/24 | Price Changed | $412,500 | -2.9% | $242 / Sq Ft |
| 08/22/2024 08/22/24 | Price Changed | $425,000 | -3.4% | $249 / Sq Ft |
| 07/26/2024 07/26/24 | For Sale | $440,000 | -- | $258 / Sq Ft |
Tax History Compared to Growth
Tax History
| Year | Tax Paid | Tax Assessment Tax Assessment Total Assessment is a certain percentage of the fair market value that is determined by local assessors to be the total taxable value of land and additions on the property. | Land | Improvement |
|---|---|---|---|---|
| 2024 | $7,816 | $467,916 | $85,378 | $382,538 |
| 2023 | $7,761 | $470,595 | $85,378 | $385,217 |
| 2022 | $7,191 | $383,098 | $73,181 | $309,917 |
| 2021 | $6,989 | $352,669 | $73,181 | $279,488 |
| 2020 | $6,337 | $315,228 | $51,836 | $263,392 |
| 2019 | $5,322 | $251,990 | $41,469 | $210,521 |
| 2018 | $5,302 | $247,249 | $34,151 | $213,098 |
| 2017 | $5,334 | $247,136 | $34,151 | $212,985 |
| 2016 | $5,590 | $258,966 | $38,420 | $220,546 |
| 2015 | -- | $141,189 | $38,420 | $102,769 |
| 2014 | -- | $21,345 | $21,345 | $0 |
| 2013 | -- | $17,899 | $17,899 | $0 |
Agents Affiliated with this Home
-
Nick Mccoy

Seller's Agent in 2024
Nick Mccoy
Keller Williams Legacy
(214) 773-0020
2 in this area
59 Total Sales
-
Leigh Banner
L
Seller Co-Listing Agent in 2024
Leigh Banner
Dave Perry-Miller
(214) 585-1557
1 in this area
49 Total Sales
-
Kirk Scott

Buyer's Agent in 2024
Kirk Scott
Ebby Halliday
(972) 818-1414
1 in this area
94 Total Sales
Map
Source: North Texas Real Estate Information Systems (NTREIS)
MLS Number: 20685412
APN: R558069
- 7356 Pasatiempo Dr
- 1130 Pasatiempo Dr
- 7182 White Rock Ct
- 7205 Oakmont Dr
- 7552 Angel Trace Dr
- 7546 Cascata Dr
- 1504 Birmingham Forest Dr
- 862 Carrington Greens Dr
- 382 Burnswick Isles Way
- 6672 Lincoln Hills Ct
- 626 Oakland Hills Ln
- 7538 Kite Ln
- 7421 Kite Ln
- 6666 Dewees Ln
- 6655 Dewees Ln
- 647 Rockledge Ct
- 942 Carrington Greens Dr
- 7523 Kite Ln
- 7273 Reflection Bay Dr
- 7456 Wiley Ln
