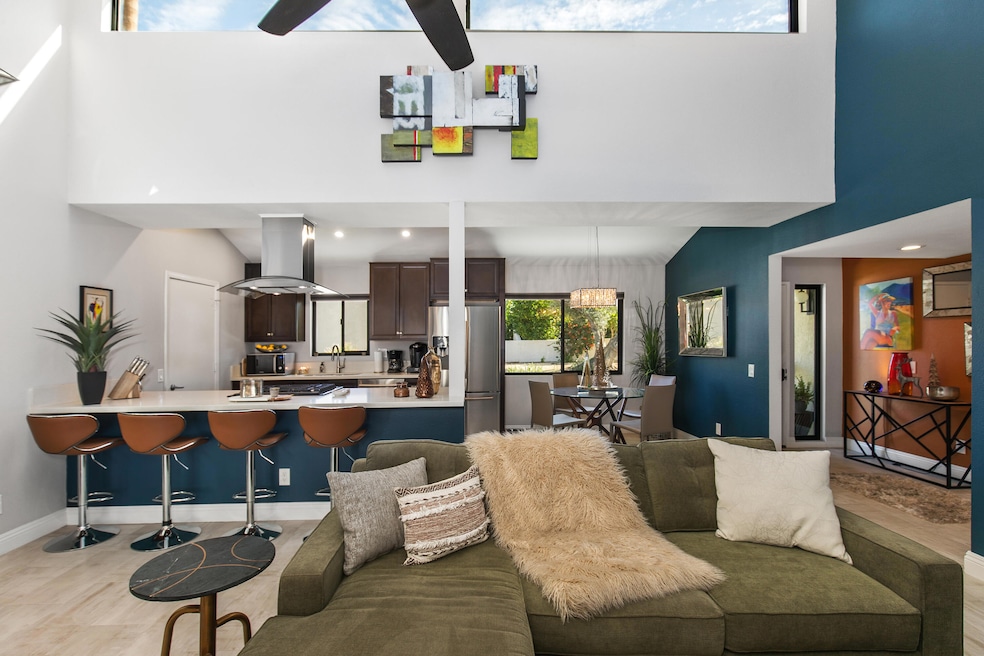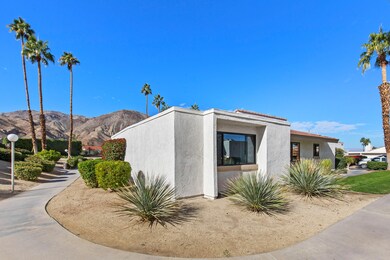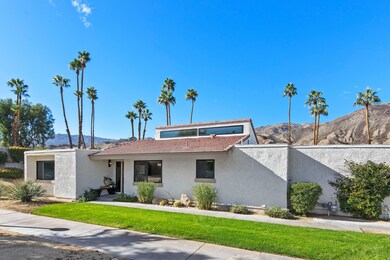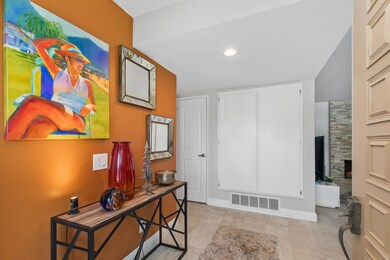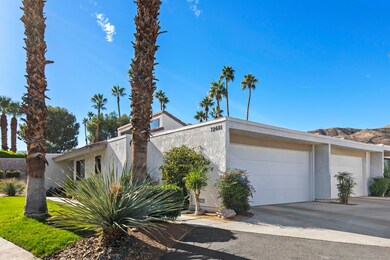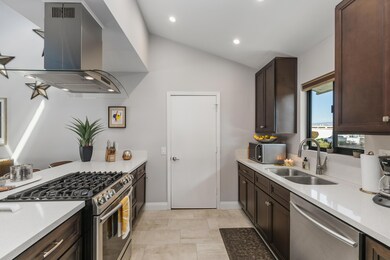
72681 Yucca Ct Palm Desert, CA 92260
Estimated Value: $473,000 - $542,000
Highlights
- Heated In Ground Pool
- Updated Kitchen
- Open Floorplan
- Palm Desert High School Rated A
- Peek-A-Boo Views
- Double Shower
About This Home
As of January 2024A meticulously updated and well-designed condo that not only meets contemporary living standards but also offers a luxurious and convenient lifestyle. This stunning remodeled Super-Lux Condo boasts an exquisite compilation of contemporary design. A magnificently open layout, stunning slate stoned fireplace,new tile & updated fixtures lends itself to today's highly sought after living standards. Two world class bathrooms; master shower has custom tile, rock & dual shower heads including new Custom Cabinetry w/Quartz counters. The updated Design has enhanced & complimented the original architectural plan. A Kitchen to impress, complete with upgraded S.S. appliances, Six Burner Stove & a SS 'floating' glass range hood. Exterior large open patio has western MNT.Views and is a short walk to the pool or tennis courts. Attached Double Car Garage with extra storage. Located less than a mile from El Paseo Shopping/Dining Center. The Kings Point complex offers outdoor activities including pools, spa, tennis courts and nearby hiking/biking trails.
Last Agent to Sell the Property
Kaylene McKinnon
Coldwell Banker Realty License #02182587 Listed on: 11/24/2023
Property Details
Home Type
- Condominium
Est. Annual Taxes
- $4,918
Year Built
- Built in 1979
Lot Details
- Cul-De-Sac
- Stucco Fence
- Level Lot
- Sprinkler System
HOA Fees
- $560 Monthly HOA Fees
Parking
- 2 Car Direct Access Garage
Property Views
- Peek-A-Boo
- Mountain
Home Design
- Slab Foundation
- Shingle Roof
- Tile Roof
- Composition Roof
- Stucco Exterior
Interior Spaces
- 1,325 Sq Ft Home
- 1-Story Property
- Open Floorplan
- High Ceiling
- Ceiling Fan
- Recessed Lighting
- Slate Fireplace
- Gas Log Fireplace
- Stone Fireplace
- Sliding Doors
- Entryway
- Living Room with Fireplace
- Combination Dining and Living Room
Kitchen
- Updated Kitchen
- Breakfast Bar
- Gas Cooktop
- Range Hood
- Recirculated Exhaust Fan
- Ice Maker
- Water Line To Refrigerator
- Dishwasher
- Limestone Countertops
Flooring
- Carpet
- Tile
Bedrooms and Bathrooms
- 2 Bedrooms
- Walk-In Closet
- Remodeled Bathroom
- 2 Full Bathrooms
- Double Vanity
- Double Shower
- Shower Only
Laundry
- Laundry in Garage
- Dryer
- Washer
Home Security
Pool
- Heated In Ground Pool
- Heated Spa
- In Ground Spa
- Fence Around Pool
Utilities
- Forced Air Heating and Cooling System
- Heating System Uses Natural Gas
- Property is located within a water district
- Central Water Heater
- Cable TV Available
Additional Features
- No Interior Steps
- Green Features
- Concrete Porch or Patio
- Ground Level
Listing and Financial Details
- Assessor Parcel Number 628261039
Community Details
Overview
- 66 Units
- Kings Point Subdivision
- Planned Unit Development
Recreation
- Tennis Courts
- Community Pool
- Community Spa
- Hiking Trails
Security
- Fire and Smoke Detector
Ownership History
Purchase Details
Home Financials for this Owner
Home Financials are based on the most recent Mortgage that was taken out on this home.Purchase Details
Home Financials for this Owner
Home Financials are based on the most recent Mortgage that was taken out on this home.Purchase Details
Purchase Details
Similar Homes in Palm Desert, CA
Home Values in the Area
Average Home Value in this Area
Purchase History
| Date | Buyer | Sale Price | Title Company |
|---|---|---|---|
| Gyllenswan Brenda L | $505,000 | Wfg National Title | |
| Buchhammer Curtis B | $327,500 | Wfg Title Company | |
| Proper T View Inc | $175,000 | Wfg National Title Company O | |
| Polacek Richard J | -- | -- |
Mortgage History
| Date | Status | Borrower | Loan Amount |
|---|---|---|---|
| Previous Owner | Buchhammer Curtis B | $245,625 | |
| Previous Owner | Polacek Richard J | $59,315 |
Property History
| Date | Event | Price | Change | Sq Ft Price |
|---|---|---|---|---|
| 01/24/2024 01/24/24 | Sold | $505,000 | -1.0% | $381 / Sq Ft |
| 01/17/2024 01/17/24 | Pending | -- | -- | -- |
| 01/02/2024 01/02/24 | Price Changed | $510,000 | -4.7% | $385 / Sq Ft |
| 11/24/2023 11/24/23 | For Sale | $535,000 | +63.4% | $404 / Sq Ft |
| 04/19/2018 04/19/18 | Sold | $327,500 | -3.6% | $247 / Sq Ft |
| 03/21/2018 03/21/18 | Pending | -- | -- | -- |
| 02/15/2018 02/15/18 | For Sale | $339,900 | -- | $257 / Sq Ft |
Tax History Compared to Growth
Tax History
| Year | Tax Paid | Tax Assessment Tax Assessment Total Assessment is a certain percentage of the fair market value that is determined by local assessors to be the total taxable value of land and additions on the property. | Land | Improvement |
|---|---|---|---|---|
| 2023 | $4,918 | $358,164 | $89,539 | $268,625 |
| 2022 | $4,688 | $351,142 | $87,784 | $263,358 |
| 2021 | $4,581 | $344,258 | $86,063 | $258,195 |
| 2020 | $4,500 | $340,729 | $85,181 | $255,548 |
| 2019 | $4,419 | $334,049 | $83,511 | $250,538 |
| 2018 | $4,380 | $327,000 | $82,000 | $245,000 |
| 2017 | $2,381 | $166,233 | $52,488 | $113,745 |
| 2016 | $2,330 | $162,974 | $51,459 | $111,515 |
| 2015 | $2,338 | $160,528 | $50,687 | $109,841 |
| 2014 | $2,305 | $157,386 | $49,695 | $107,691 |
Agents Affiliated with this Home
-
K
Seller's Agent in 2024
Kaylene McKinnon
Coldwell Banker Realty
-
Ron Bone

Seller Co-Listing Agent in 2024
Ron Bone
Coldwell Banker Realty
(707) 321-2626
66 Total Sales
-
Brad Rivers
B
Buyer's Agent in 2024
Brad Rivers
Keller Williams Realty
(760) 323-4085
19 Total Sales
-
Jose Espinoza

Seller's Agent in 2018
Jose Espinoza
OZA Realty
(760) 272-1284
126 Total Sales
-
Mike Jeppson

Buyer's Agent in 2018
Mike Jeppson
HomeSmart
(760) 668-2904
80 Total Sales
Map
Source: California Desert Association of REALTORS®
MLS Number: 219103358
APN: 628-261-039
- 72690 Yucca Ct
- 72765 Mesquite Ct Unit D
- 72765 Mesquite Ct Unit E
- 72750 Cactus Ct Unit F
- 72761 Sage Ct
- 72750 Citrus Ct
- 46183 Highway 74 Unit 20
- 108 Chelsea Cir
- 45864 Shadow Mountain Dr
- 46177 Highway 74 Unit 11
- 46175 Highway 74 Unit 9
- 46173 Highway 74 Unit 5
- 72640 Hedgehog St
- 72601 Edgehill Dr Unit 1
- 72610 Beavertail St
- 72596 Beavertail St
- 46050 Ocotillo Dr
- 72629 Pitahaya St
- 46030 Ocotillo Dr
- 46781 Highway 74 Unit 3
- 72681 Yucca Ct
- 72680 Yucca Ct
- 72671 Yucca Ct
- 72710 Yucca Ct
- 72700 Yucca Ct
- 72670 Yucca Ct
- 72741 Yucca Ct
- 72691 Yucca Ct
- 72860 Yucca Ct
- 72701 Yucca Ct
- 72711 Yucca Ct
- 72720 Yucca Ct
- 72731 Yucca Ct
- 72661 Yucca Ct
- 72660 Yucca Ct
- 72730 Yucca Ct
- 72740 Yucca Ct
- 127 Chelsea Cir
- 125 Chelsea Cir
- 72741 Carob Ct
