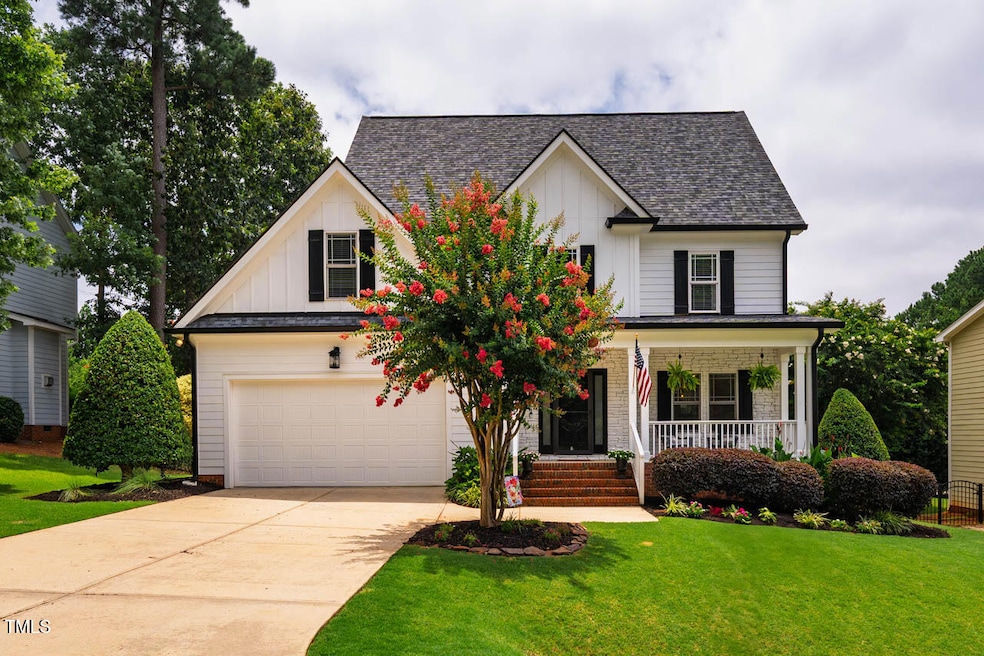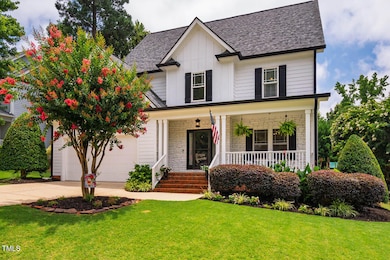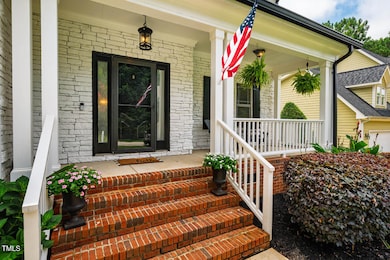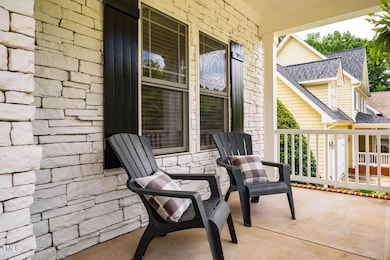
7269 Bedford Ridge Dr Apex, NC 27539
Middle Creek NeighborhoodEstimated payment $3,731/month
Highlights
- Hot Property
- Transitional Architecture
- Stainless Steel Appliances
- West Lake Elementary School Rated A
- Wood Flooring
- 2 Car Attached Garage
About This Home
This custom built home on Flat, Fenced lot in popular Park At West Lake will delight your senses AND your sensibilities! Home conveys with 2-year 'Max Plan' warranty from First American. NEW Roof 2020; NEW Exterior Paint 2021. Lots of fresh interior paint & updated light fixtures abound. Open Concept main level with Hardwoods throughout and Powder Rm with updated Vanity, Mirror & Light Fixture. Light-filled Family Rm offers Abundant Windows & Fireplace flanked by Built-ins; Island Kitchen features newer Stainless Appliances incl. Refrigerator, Cascading Painted White Cabinets, Planning Desk area, and BIG WI Pantry plus a Butlers Pantry adjacent to the Dining Rm. Upstairs, discover the spacious Owners Retreat and lux Ensuite with Dual Sinks, Soaking Tub, Water Closet & WIC. 2 additional BRs, Laundry Rm and Bonus Rm with Walk-up Attic access round out the 2nd floor. Enjoy multiple Outdoor Living options on the Covered Front Porch, rear Screened Porch and Paver Patio overlooking sizeable back yard with gorgeous perennial plantings. Walking distance to neighborhood schools and Middle Creek Park/Community Center & Tennis Courts. Minutes to abundant retail & restaurant options in Cary & Holly Springs. Community offers 2 pools, playground & pocket park, plus Food Truck Fridays in Summer. Come see!
Open House Schedule
-
Saturday, July 26, 20252:00 to 4:00 pm7/26/2025 2:00:00 PM +00:007/26/2025 4:00:00 PM +00:00Add to Calendar
Home Details
Home Type
- Single Family
Est. Annual Taxes
- $4,683
Year Built
- Built in 2006
Lot Details
- 0.25 Acre Lot
- Lot Dimensions are 80 x 145 x 81 x 131
- Property is zoned TR
HOA Fees
- $74 Monthly HOA Fees
Parking
- 2 Car Attached Garage
Home Design
- Transitional Architecture
- Brick or Stone Mason
- Architectural Shingle Roof
- Asphalt Roof
- Stone
Interior Spaces
- 2,204 Sq Ft Home
- 2-Story Property
- Ceiling Fan
- Gas Log Fireplace
- Family Room with Fireplace
Kitchen
- Electric Range
- Microwave
- Dishwasher
- Stainless Steel Appliances
- Disposal
Flooring
- Wood
- Carpet
- Ceramic Tile
Bedrooms and Bathrooms
- 3 Bedrooms
Laundry
- Dryer
- Washer
Schools
- West Lake Elementary And Middle School
- Middle Creek High School
Utilities
- Forced Air Heating and Cooling System
Community Details
- The Park At West Lake HOA
- Built by Starcraft Builders
- The Park At West Lake Subdivision
Listing and Financial Details
- Assessor Parcel Number 0669947439
Map
Home Values in the Area
Average Home Value in this Area
Tax History
| Year | Tax Paid | Tax Assessment Tax Assessment Total Assessment is a certain percentage of the fair market value that is determined by local assessors to be the total taxable value of land and additions on the property. | Land | Improvement |
|---|---|---|---|---|
| 2024 | $4,582 | $544,047 | $140,000 | $404,047 |
| 2023 | $3,680 | $365,222 | $70,000 | $295,222 |
| 2022 | $3,543 | $365,222 | $70,000 | $295,222 |
| 2021 | $3,471 | $365,222 | $70,000 | $295,222 |
| 2020 | $3,490 | $365,222 | $70,000 | $295,222 |
| 2019 | $3,474 | $322,601 | $65,000 | $257,601 |
| 2018 | $3,260 | $322,601 | $65,000 | $257,601 |
| 2017 | $3,133 | $322,601 | $65,000 | $257,601 |
| 2016 | $3,086 | $322,601 | $65,000 | $257,601 |
| 2015 | $3,173 | $320,257 | $52,000 | $268,257 |
| 2014 | $2,992 | $320,257 | $52,000 | $268,257 |
Property History
| Date | Event | Price | Change | Sq Ft Price |
|---|---|---|---|---|
| 07/12/2025 07/12/25 | For Sale | $589,900 | -- | $268 / Sq Ft |
Purchase History
| Date | Type | Sale Price | Title Company |
|---|---|---|---|
| Warranty Deed | $343,500 | None Available | |
| Warranty Deed | $310,000 | None Available |
Mortgage History
| Date | Status | Loan Amount | Loan Type |
|---|---|---|---|
| Open | $364,000 | New Conventional | |
| Closed | $333,195 | New Conventional | |
| Previous Owner | $285,985 | New Conventional | |
| Previous Owner | $279,000 | Unknown | |
| Previous Owner | $42,000 | Credit Line Revolving | |
| Previous Owner | $312,550 | Unknown | |
| Previous Owner | $62,000 | Stand Alone Second | |
| Previous Owner | $248,000 | Purchase Money Mortgage |
About the Listing Agent

Genuine South Wake County expert with 18 years of experience and tremendous knowledge of area neighborhoods and builders. Your perfect partner in the search for your dream home!
Christy's Other Listings
Source: Doorify MLS
MLS Number: 10109035
APN: 0669.04-94-7439-000
- 7328 Bedford Ridge Dr
- 5545 Moneta Ln
- 5233 Greymoss Ln
- 7304 Bouldercrest Ct
- 7336 Capulin Crest Dr
- 120 Saulston Rd
- 160 Corapeake Way
- 168 Corapeake Way
- 333 Calvander Ln
- 228 Nahunta Dr
- 124 Fairport Ln
- 137 Fairport Ln
- 221 Grantwood Dr
- 228 Grantwood Dr
- 300 Redhill Rd
- 5030 Homeplace Dr
- 5045 Homeplace Dr
- 4333 Summer Brook Dr
- 204 Edgepine Dr
- 436 Edgepine Dr
- 5529 Moneta Ln
- 508 Edgepine Dr
- 8313 Henderson Rd
- 8620 Forester Ln
- 100 Brightling Way
- 321 Quarryrock Rd
- 6100 Sunset Lake Rd
- 207 S Carroll St
- 237 Grenoch Valley Ln
- 307 Savannah Ridge Rd
- 217 Butterbiggins Ln
- 221 Butterbiggins Ln
- 8804 Holly Springs Rd
- 232 Butterbiggins Ln
- 104 W Savannah Ridge Rd
- 108 W Savannah Ridge Rd
- 4810 Okeechobee Ct
- 4900 Dayflower Ln
- 8936 Turner Dr
- McChesney Hill Loop






