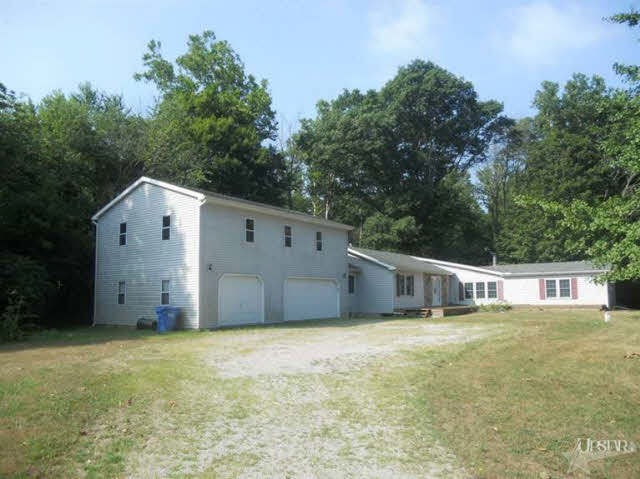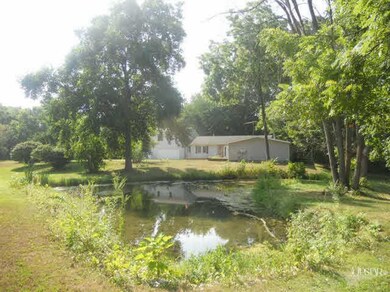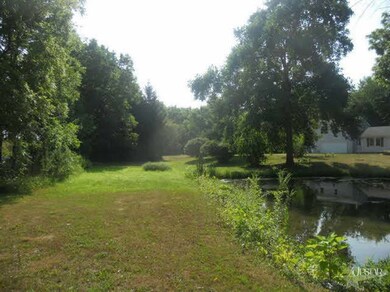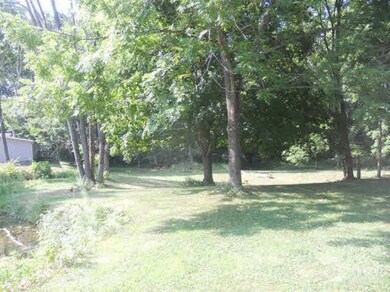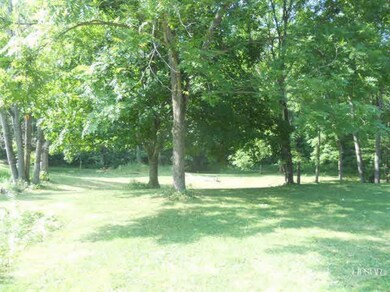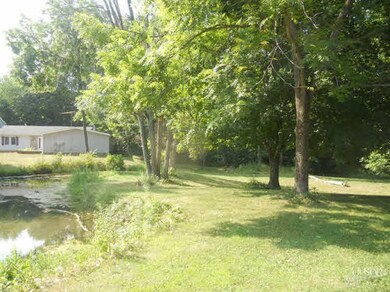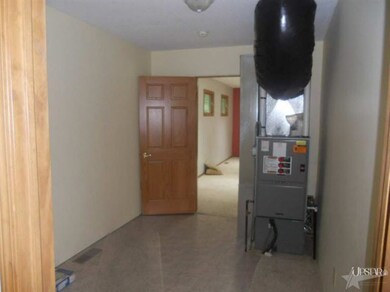
7269 W 400 S South Whitley, IN 46787
Highlights
- Lake, Pond or Stream
- Partially Wooded Lot
- 3 Car Attached Garage
- Ranch Style House
- Skylights
- Garden Bath
About This Home
As of June 2020Take a look at this SPACIOUS ranch style home just outside of South Whitley! This one is a nature lover's dream with a 5+ acre lot that is partially wooded, a gorgeous pond and rolling terrain! The home features a total of 4 bedrooms but could easily be 5 with the finished room above the garage. Storage will not be an issue here with a gigantic lofted storage area above the oversized 3 car garage! The home features an abundance of kitchen cabinets, spacious family room with fireplace, open livingroom area, split bedroom floor plan, a sizeable deck, a den that could make a nice office area, and a full master bath with double sinks and a garden tub! This one needs a little spiffing up but has so much to offer! Don't delay! Call today to set up a personal tour!
Last Agent to Sell the Property
Angela Grable
RE/MAX Integrity Listed on: 08/08/2011

Last Buyer's Agent
Angela Grable
RE/MAX Integrity Listed on: 08/08/2011

Home Details
Home Type
- Single Family
Est. Annual Taxes
- $1,696
Year Built
- Built in 1991
Lot Details
- 5.64 Acre Lot
- Rural Setting
- Lot Has A Rolling Slope
- Partially Wooded Lot
Parking
- 3 Car Attached Garage
- Off-Street Parking
Home Design
- Ranch Style House
- Vinyl Construction Material
Interior Spaces
- 2,660 Sq Ft Home
- Ceiling Fan
- Skylights
- Living Room with Fireplace
- Crawl Space
- Electric Oven or Range
- Electric Dryer Hookup
Bedrooms and Bathrooms
- 4 Bedrooms
- Split Bedroom Floorplan
- En-Suite Primary Bedroom
- 2 Full Bathrooms
- Garden Bath
Outdoor Features
- Lake, Pond or Stream
Schools
- South Whitley Elementary School
- Whitko Middle School
- Whitko High School
Utilities
- Forced Air Heating and Cooling System
- Propane
- Well
- Septic System
Listing and Financial Details
- Assessor Parcel Number 920733000103000001
Similar Homes in South Whitley, IN
Home Values in the Area
Average Home Value in this Area
Property History
| Date | Event | Price | Change | Sq Ft Price |
|---|---|---|---|---|
| 07/10/2025 07/10/25 | For Sale | $380,000 | +118.4% | $137 / Sq Ft |
| 06/23/2020 06/23/20 | Sold | $174,000 | -5.9% | $63 / Sq Ft |
| 05/22/2020 05/22/20 | Pending | -- | -- | -- |
| 05/16/2020 05/16/20 | For Sale | $185,000 | +12.1% | $67 / Sq Ft |
| 12/09/2016 12/09/16 | Sold | $165,000 | -5.7% | $59 / Sq Ft |
| 10/28/2016 10/28/16 | Pending | -- | -- | -- |
| 09/13/2016 09/13/16 | For Sale | $174,900 | +131.7% | $63 / Sq Ft |
| 05/06/2016 05/06/16 | Sold | $75,500 | -5.5% | $28 / Sq Ft |
| 04/01/2016 04/01/16 | Pending | -- | -- | -- |
| 02/19/2016 02/19/16 | For Sale | $79,900 | -39.9% | $30 / Sq Ft |
| 01/20/2012 01/20/12 | Sold | $132,900 | -11.3% | $50 / Sq Ft |
| 10/28/2011 10/28/11 | Pending | -- | -- | -- |
| 08/08/2011 08/08/11 | For Sale | $149,900 | -- | $56 / Sq Ft |
Tax History Compared to Growth
Agents Affiliated with this Home
-
Heather Bolton

Seller's Agent in 2025
Heather Bolton
Agency & Co. Real Estate
(260) 715-7143
98 Total Sales
-
Pamela Waller
P
Seller's Agent in 2020
Pamela Waller
RE/MAX
(260) 609-6217
19 Total Sales
-
brad lemay
b
Buyer's Agent in 2020
brad lemay
Minear Real Estate
(260) 693-7787
30 Total Sales
-
J
Seller's Agent in 2016
Joe Leksich
eXp Realty, LLC
-
Judy Brown
J
Seller's Agent in 2016
Judy Brown
Patton Hall Real Estate
(574) 268-7638
-
M
Buyer's Agent in 2016
McKenzie Poll
CENTURY 21 Bradley Realty, Inc
Map
Source: Indiana Regional MLS
MLS Number: 201108978
APN: 92-07-33-000-103.000-001
- 605 N State St
- 603 N Calhoun St
- 210 N Calhoun St
- 110 N Maple St
- 111 N State St
- 102 N Jefferson St
- 108 W Smith St
- 6000 W 280 S
- 114 Whispering Ln
- 2165 S 625 W
- 2470 S Whitley Rd
- 841 S State Road 5
- 260 N 850 W-92
- 8350 S 850 W
- 5897 S 775 E
- 7364 W Old Trail Rd
- 7194 E Eel River Rd
- 7836 S 350 W
- 0 S 200 W Unit 202525636
- 1349 N Wilson Lake Rd
