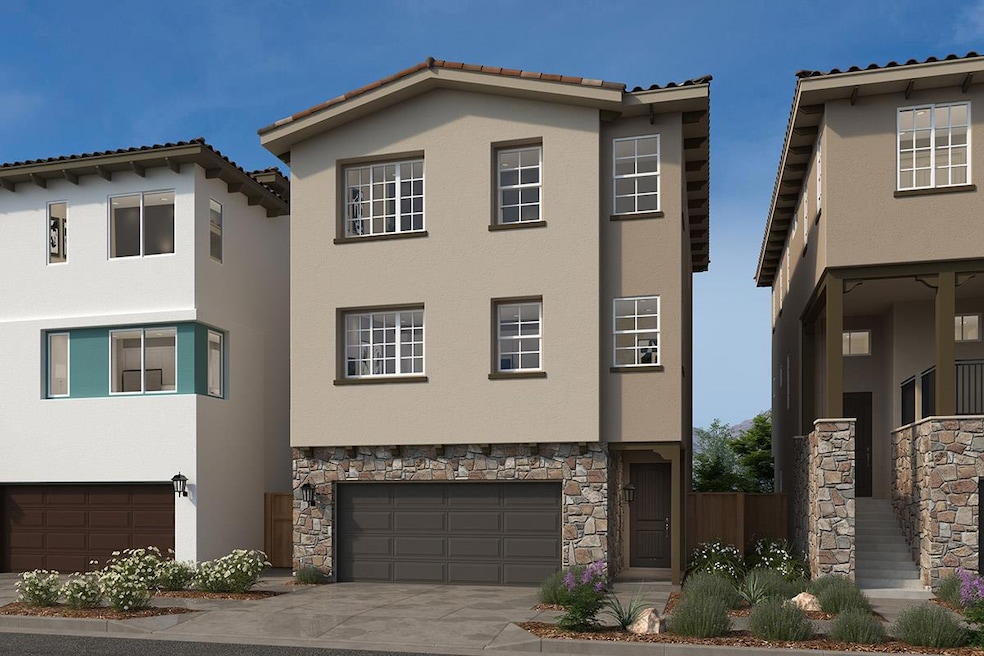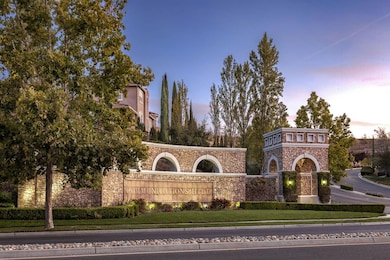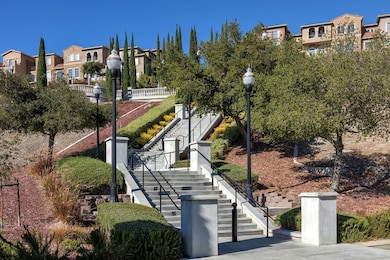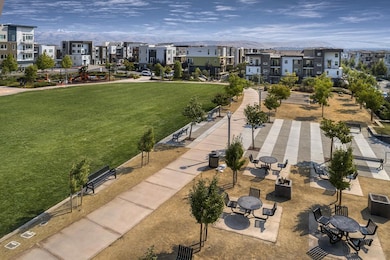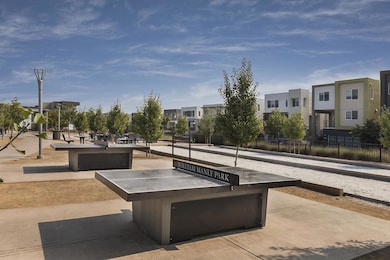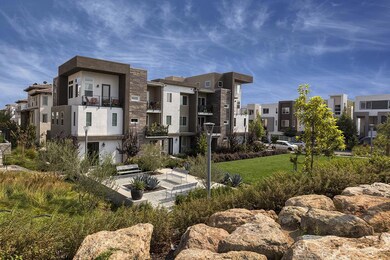727 Altino Blvd San Jose, CA 95136
South San Jose NeighborhoodEstimated payment $12,447/month
Highlights
- New Construction
- Open to Family Room
- Forced Air Heating and Cooling System
- Electric Vehicle Charging Station
- 2 Car Attached Garage
- 1-minute walk to Vieira Park
About This Home
Just released! Luxurious brand-new detached home with scenic hilltop views and rear backyard, located in the desirable Communications Hill Master Plan community. Sought-after location across from Vieira Park. Convenient downstairs guest suite with private outdoor patio. The spacious great room is perfect for entertaining and leads to an outdoor deck. The gourmet kitchen boasts plenty of space to cook your favorite meals and features a pantry and stainless-steel appliances. Unwind in the private primary bedroom with an ensuite bath (opportunity to upgrade to a super primary bath). Spacious walk-in closet in the primary bedroom. Enjoy weekend brunch on an outdoor deck accessed from the Primary bedroom. Other features include a 40-amp. electric charging station pre-wiring, a solar energy system (lease or purchase required) and a limited 10-year warranty. Don't miss your chance to make this home yours! Onsite amenities include parks, picnic areas, trails and the popular Grand Staircase. Enjoy Shopping and restaurants nearby at Santana Row, The Plant San Jose and downtown San Jose; convenient to entertainment at Levis® Stadium, SAP Center and Shoreline Amphitheatre. Minutes to Hwy 101 and Hwy 87 and VTA.
Listing Agent
KB Home Sales -Northern California Inc License #01809951 Listed on: 11/14/2025
Home Details
Home Type
- Single Family
Year Built
- Built in 2025 | New Construction
Lot Details
- 2,448 Sq Ft Lot
- Zoning described as R1
Parking
- 2 Car Attached Garage
Home Design
- Slab Foundation
- Tile Roof
Interior Spaces
- 2,276 Sq Ft Home
- Dining Area
- Open to Family Room
Bedrooms and Bathrooms
- 4 Bedrooms
Utilities
- Forced Air Heating and Cooling System
Community Details
- Property has a Home Owners Association
- Association fees include maintenance - common area
- Platinum View Association
- Built by Platinum View
- Electric Vehicle Charging Station
Map
Home Values in the Area
Average Home Value in this Area
Property History
| Date | Event | Price | List to Sale | Price per Sq Ft |
|---|---|---|---|---|
| 11/14/2025 11/14/25 | For Sale | $1,984,990 | -- | $872 / Sq Ft |
Source: MLSListings
MLS Number: ML82027688
- Plan 2276 at Platinum View
- Plan 2629 at Platinum View
- Plan 2558 at Platinum View
- Plan 2715 at Platinum View
- 3048 Mary Helen Ln
- 568 Altino Blvd
- 382 Llano de Los Robles Ave Unit 3
- 539 Elk Ridge Way
- 2661 Carol Dr
- 3053 Elk Ridge Ct
- 259 Mountain Springs Dr Unit 259
- 338 Llano de Los Robles Ave Unit 3
- 385 Chateau La Salle Dr Unit 385
- 255 Mountain Springs Dr
- 2753 Ferrara Cir
- 260 Chateau La Salle Dr Unit 260
- 586 Marble Arch Ave
- 546 Marble Arch Ave
- 146 Mountain Springs Dr Unit 146
- 302 Adeline Ave
- 3091 Lina St
- 3188 Heather Ridge Dr Unit Willow Glen Room
- 226 Rosarno Ct
- 3030 Canoas Creek Ct
- 164 Agustin Narvaez St
- 3601 Copperfield Dr
- 262 Azevedo Cir
- 1255 Babb Ct
- 3130 Rubino Dr Unit FL2-ID1091
- 3110 Rubino Dr Unit FL3-ID886
- 3200 Rubino Dr Unit FL1-ID10434A
- 3200 Rubino Dr Unit FL3-ID3729A
- 3200 Rubino Dr Unit FL2-ID8865A
- 3200 Rubino Dr Unit FL3-ID8890A
- 3200 Rubino Dr
- 2700 Lavender Terrace
- 2445 Rinconada Dr
- 3115 Tuscolana Way
- 2118 Canoas Garden Ave
- 4000 Ellmar Oaks Dr
