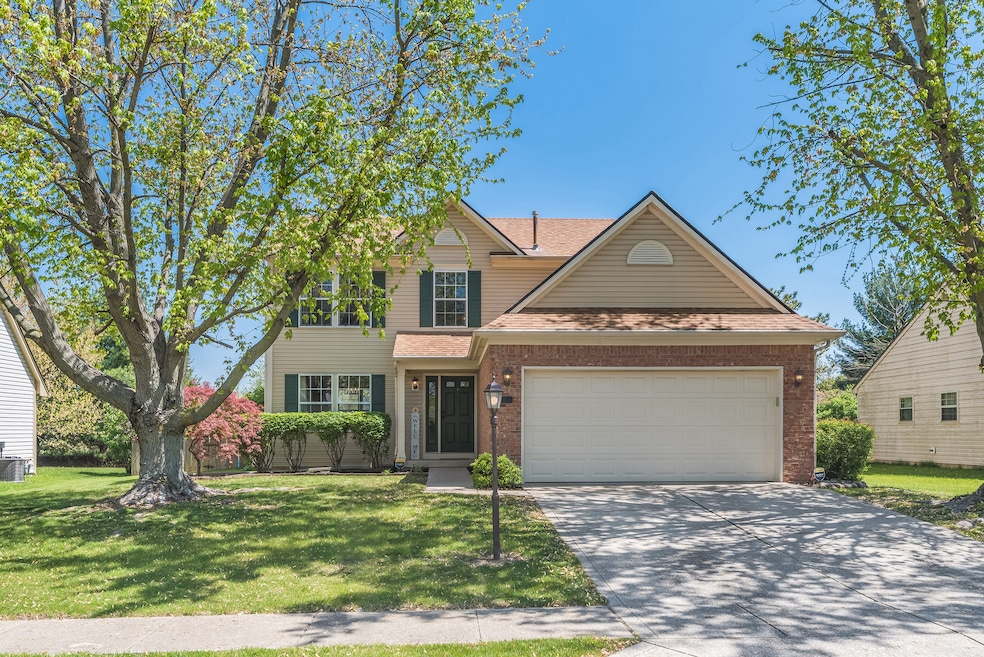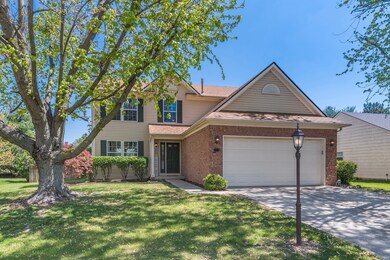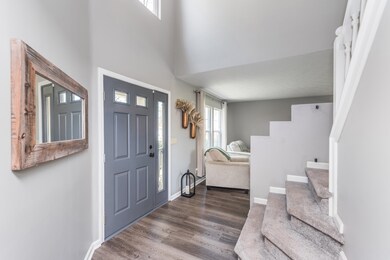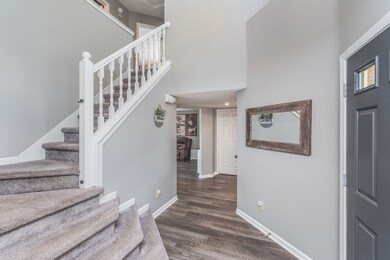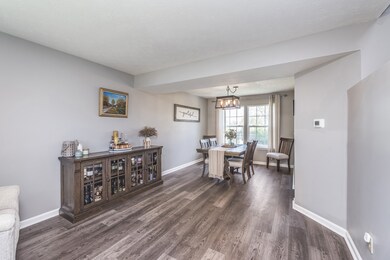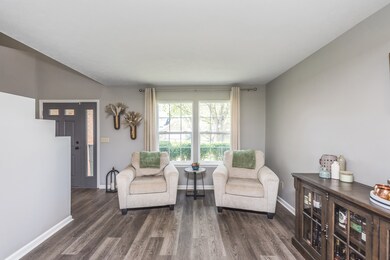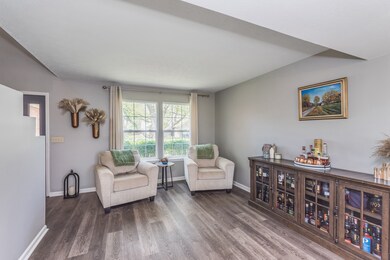
Highlights
- Deck
- Vaulted Ceiling
- Porch
- Pine Tree Elementary School Rated A
- Traditional Architecture
- 2 Car Attached Garage
About This Home
As of May 2024Welcome to your dream home at 727 Austrian Way, Avon! This beautifully designed house offers a perfect blend of space, style, and comfort! Step inside to spacious living area with new flooring throughout the main level and finished basement. Fully finished basement with kitchenette, full bathroom, closets and egress windows could make a wonderful in-law suite! Kitchen features granite countertops, custom cabinets, ss appliances. Custom fixtures, and new paint, throughout. Newer roof w/50 year warranty! Three well-sized bedrooms, offering tons of natural light and storage. The four bathrooms are well-appointed, ensuring privacy and convenience. The sought after finished basement is a versatile space w/full bathroom, a playful area for kids, and additional space that can be customized. Outdoor living is just as impressive, w/professional landscaping encircling the home, fully fenced backyard - perfect for safe play and relaxed gatherings. Discover the perfect combination of beauty, functionality, and location.
Last Agent to Sell the Property
CENTURY 21 Scheetz Brokerage Email: rwilson@c21scheetz.com License #RB17001191 Listed on: 04/26/2024

Home Details
Home Type
- Single Family
Est. Annual Taxes
- $2,894
Year Built
- Built in 1997
Lot Details
- 9,583 Sq Ft Lot
- Landscaped with Trees
HOA Fees
- $17 Monthly HOA Fees
Parking
- 2 Car Attached Garage
Home Design
- Traditional Architecture
- Brick Exterior Construction
- Concrete Perimeter Foundation
- Vinyl Construction Material
Interior Spaces
- 2-Story Property
- Wet Bar
- Woodwork
- Vaulted Ceiling
- Vinyl Clad Windows
- Entrance Foyer
- Pull Down Stairs to Attic
- Fire and Smoke Detector
- Laundry on main level
Kitchen
- Electric Oven
- Electric Cooktop
- Built-In Microwave
- Dishwasher
- Kitchen Island
- Disposal
Bedrooms and Bathrooms
- 3 Bedrooms
- Walk-In Closet
Basement
- Basement Fills Entire Space Under The House
- Sump Pump with Backup
- Basement Window Egress
Outdoor Features
- Deck
- Playground
- Porch
Schools
- Pine Tree Elementary School
- Avon Middle School South
- Avon Intermediate School West
Utilities
- Forced Air Heating System
- Heating System Uses Gas
- Programmable Thermostat
- Gas Water Heater
Community Details
- Association fees include maintenance
- Pines Of Avon Subdivision
- The community has rules related to covenants, conditions, and restrictions
Listing and Financial Details
- Tax Lot 119
- Assessor Parcel Number 321011454011000031
Ownership History
Purchase Details
Home Financials for this Owner
Home Financials are based on the most recent Mortgage that was taken out on this home.Purchase Details
Home Financials for this Owner
Home Financials are based on the most recent Mortgage that was taken out on this home.Purchase Details
Home Financials for this Owner
Home Financials are based on the most recent Mortgage that was taken out on this home.Purchase Details
Home Financials for this Owner
Home Financials are based on the most recent Mortgage that was taken out on this home.Similar Homes in the area
Home Values in the Area
Average Home Value in this Area
Purchase History
| Date | Type | Sale Price | Title Company |
|---|---|---|---|
| Warranty Deed | $375,000 | None Listed On Document | |
| Quit Claim Deed | -- | None Listed On Document | |
| Interfamily Deed Transfer | -- | Atlantis Title | |
| Warranty Deed | $220,000 | Chicago Title |
Mortgage History
| Date | Status | Loan Amount | Loan Type |
|---|---|---|---|
| Open | $382,838 | VA | |
| Previous Owner | $73,900 | Credit Line Revolving | |
| Previous Owner | $25,000 | Credit Line Revolving | |
| Previous Owner | $214,200 | New Conventional | |
| Previous Owner | $216,015 | FHA |
Property History
| Date | Event | Price | Change | Sq Ft Price |
|---|---|---|---|---|
| 05/31/2024 05/31/24 | Sold | $375,000 | +0.8% | $133 / Sq Ft |
| 04/28/2024 04/28/24 | Pending | -- | -- | -- |
| 04/26/2024 04/26/24 | For Sale | $372,000 | +69.1% | $132 / Sq Ft |
| 02/04/2019 02/04/19 | Sold | $220,000 | -2.2% | $75 / Sq Ft |
| 11/30/2018 11/30/18 | Pending | -- | -- | -- |
| 11/07/2018 11/07/18 | For Sale | $225,000 | -- | $77 / Sq Ft |
Tax History Compared to Growth
Tax History
| Year | Tax Paid | Tax Assessment Tax Assessment Total Assessment is a certain percentage of the fair market value that is determined by local assessors to be the total taxable value of land and additions on the property. | Land | Improvement |
|---|---|---|---|---|
| 2024 | $3,207 | $285,100 | $48,200 | $236,900 |
| 2023 | $2,895 | $259,100 | $43,800 | $215,300 |
| 2022 | $2,831 | $251,600 | $42,500 | $209,100 |
| 2021 | $2,433 | $216,200 | $39,400 | $176,800 |
| 2020 | $2,265 | $200,100 | $39,400 | $160,700 |
| 2019 | $2,164 | $189,200 | $37,000 | $152,200 |
| 2018 | $2,133 | $183,600 | $37,000 | $146,600 |
| 2017 | $1,760 | $176,000 | $35,100 | $140,900 |
| 2016 | $1,726 | $172,600 | $35,100 | $137,500 |
| 2014 | $1,585 | $158,500 | $32,200 | $126,300 |
Agents Affiliated with this Home
-
Robert Wilson

Seller's Agent in 2024
Robert Wilson
CENTURY 21 Scheetz
(317) 624-0046
4 in this area
72 Total Sales
-
Krystin Wiggs

Buyer's Agent in 2024
Krystin Wiggs
@properties
2 in this area
34 Total Sales
-
Tony Janko

Seller's Agent in 2019
Tony Janko
Janko Realty Group
(317) 414-9355
69 in this area
298 Total Sales
Map
Source: MIBOR Broker Listing Cooperative®
MLS Number: 21976112
APN: 32-10-11-454-011.000-031
- 577 Austrian Way
- 534 Austrian Way
- 7706 E County Road 100 S
- 7747 E County Rd
- 1127 Marston Ln
- 7664 Allesley Dr
- 7658 Allesley Dr
- 7620 Allesley Dr
- 7644 Allesley Dr
- 7584 Allesley Dr
- 7608 Allesley Dr
- 1075 Marston Ln
- 1067 Marston Ln
- 938 Weeping Way Ln
- 1087 Marston Ln
- 1128 Brookside Ct
- 1123 Wessel Ln
- 7384 Standish Ln
- 7422 Allesley Dr
- 7422 Allesley Dr
