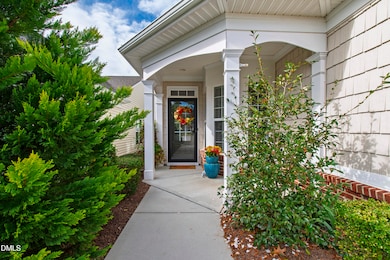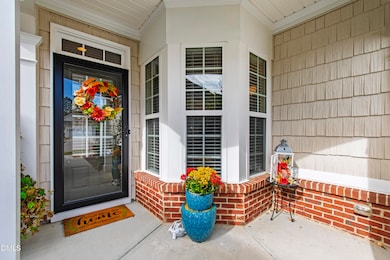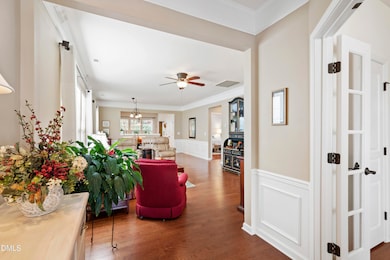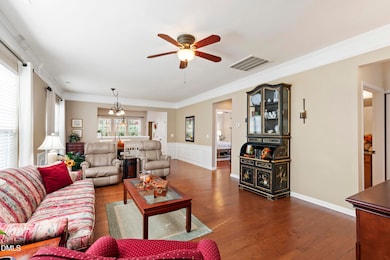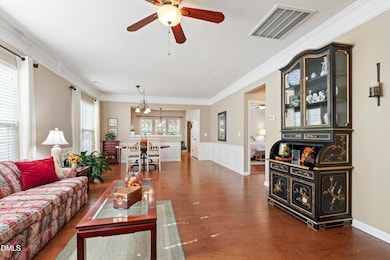Estimated payment $3,402/month
Highlights
- Fitness Center
- Active Adult
- Clubhouse
- Indoor Pool
- Open Floorplan
- Wood Flooring
About This Home
Nestled at the end of a quiet cul-de-sac, this custom Pine Spring floor plan welcomes you with elegant crown molding and gleaming hardwood floors throughout. Inside, you'll discover numerous upgrades, including a bright sunroom, an added kitchen island, and hardwood-finished bedrooms. Move-in ready, this home features a spacious living and dining area filled with natural light, flowing effortlessly into the eat-in kitchen with stainless steel appliances, granite countertops, a new dishwasher, and abundant cabinet space. A private side yard offers a bit of extra outdoor space to enjoy alongside the patio's serene views surrounded by lush greenery. The primary suite provides a relaxing retreat with a walk-in shower, generous closet space, and a double vanity. A comfortable guest room offers a spacious layout, while the front office adds versatility as an additional bedroom or flex space. Recent updates include new toilets, a water pressure valve, and an exterior faucet (November 2025). Privacy and sun-protection tint added to the kitchen and sunroom windows.
Listing Agent
Choice Residential Real Estate License #359948 Listed on: 11/14/2025

Home Details
Home Type
- Single Family
Est. Annual Taxes
- $4,859
Year Built
- Built in 2011
Lot Details
- 4,530 Sq Ft Lot
- Cul-De-Sac
- Landscaped
- Corner Lot
- Front Yard
HOA Fees
- $307 Monthly HOA Fees
Parking
- 2 Car Attached Garage
- Garage Door Opener
- Private Driveway
Home Design
- Brick Exterior Construction
- Slab Foundation
- Shingle Roof
- Vinyl Siding
- Stone Veneer
Interior Spaces
- 1,547 Sq Ft Home
- 1-Story Property
- Open Floorplan
- Crown Molding
- Ceiling Fan
- Chandelier
- Double Pane Windows
- Tinted Windows
- Blinds
- Window Screens
- Sliding Doors
- Living Room
- Dining Room
- Sun or Florida Room
Kitchen
- Eat-In Kitchen
- Oven
- Gas Range
- Dishwasher
- Stainless Steel Appliances
- Kitchen Island
- Granite Countertops
Flooring
- Wood
- Tile
Bedrooms and Bathrooms
- 3 Main Level Bedrooms
- Walk-In Closet
- 2 Full Bathrooms
- Double Vanity
- Bathtub with Shower
- Walk-in Shower
Laundry
- Laundry in unit
- Washer and Dryer
Attic
- Attic Floors
- Pull Down Stairs to Attic
Home Security
- Storm Doors
- Fire and Smoke Detector
Outdoor Features
- Indoor Pool
- Patio
Schools
- N Chatham Elementary School
- Margaret B Pollard Middle School
- Seaforth High School
Utilities
- Forced Air Heating and Cooling System
- Heating System Uses Natural Gas
- Water Heater
Listing and Financial Details
- Assessor Parcel Number 0088641
Community Details
Overview
- Active Adult
- Association fees include ground maintenance
- Kuester Management Association, Phone Number (919) 467-7837
- Built by Del Webb
- Carolina Preserve Subdivision, Pine Spring Floorplan
- Carolina Preserve Community
- Maintained Community
Amenities
- Community Barbecue Grill
- Picnic Area
- Clubhouse
- Game Room
- Billiard Room
- Meeting Room
Recreation
- Tennis Courts
- Community Basketball Court
- Sport Court
- Fitness Center
- Community Pool
- Community Spa
- Dog Park
- Trails
Security
- Resident Manager or Management On Site
Map
Tax History
| Year | Tax Paid | Tax Assessment Tax Assessment Total Assessment is a certain percentage of the fair market value that is determined by local assessors to be the total taxable value of land and additions on the property. | Land | Improvement |
|---|---|---|---|---|
| 2025 | $4,859 | $516,866 | $66,240 | $450,626 |
| 2024 | $4,859 | $354,575 | $60,720 | $293,855 |
| 2023 | $3,723 | $354,575 | $60,720 | $293,855 |
| 2022 | $3,581 | $354,575 | $60,720 | $293,855 |
| 2021 | $3,581 | $354,575 | $60,720 | $293,855 |
| 2020 | $2,870 | $281,385 | $58,500 | $222,885 |
| 2019 | $2,870 | $281,385 | $58,500 | $222,885 |
| 2018 | $2,752 | $281,385 | $58,500 | $222,885 |
| 2017 | $2,752 | $281,385 | $58,500 | $222,885 |
| 2016 | $2,383 | $242,199 | $50,000 | $192,199 |
| 2015 | $2,402 | $242,199 | $50,000 | $192,199 |
| 2014 | -- | $242,199 | $50,000 | $192,199 |
| 2013 | -- | $242,199 | $50,000 | $192,199 |
Property History
| Date | Event | Price | List to Sale | Price per Sq Ft |
|---|---|---|---|---|
| 12/14/2025 12/14/25 | Pending | -- | -- | -- |
| 11/25/2025 11/25/25 | Price Changed | $515,000 | -1.9% | $333 / Sq Ft |
| 11/14/2025 11/14/25 | For Sale | $525,000 | -- | $339 / Sq Ft |
Purchase History
| Date | Type | Sale Price | Title Company |
|---|---|---|---|
| Warranty Deed | -- | None Listed On Document | |
| Warranty Deed | -- | None Listed On Document | |
| Special Warranty Deed | $232,500 | None Available |
Source: Doorify MLS
MLS Number: 10133132
APN: 88641
- 821 Finnbar Dr
- 542 Tomkins Loop
- 307 Orbison Dr
- 823 Blackfriars Loop
- 38 Chatham Glen Dr
- 715 Windy Peak Loop
- 713 Windy Peak Loop
- 2323 Pindos Dr
- 266 Perfect Moment Dr
- 715 Crimson Sage Ln
- 727 Hornchurch Loop
- 612 Peach Orchard Place
- 306 Fenmore Place
- 600 Hedrick Ridge Rd Unit 308
- 600 Hedrick Ridge Rd Unit 312
- 459 Panorama View Loop
- 620 Hedrick Ridge Rd Unit 306
- 620 Hedrick Ridge Rd Unit 108
- 620 Hedrick Ridge Rd Unit 114
- 620 Hedrick Ridge Rd Unit 106


