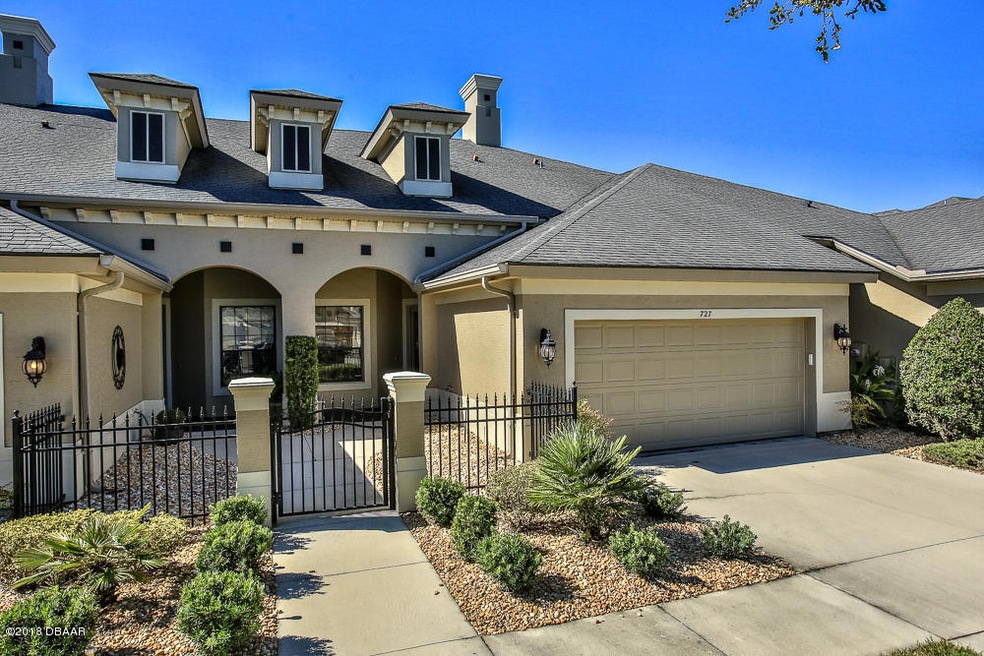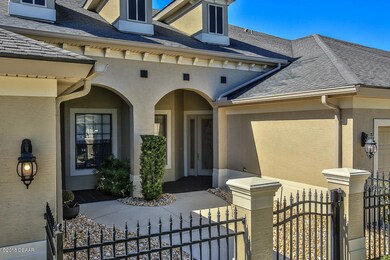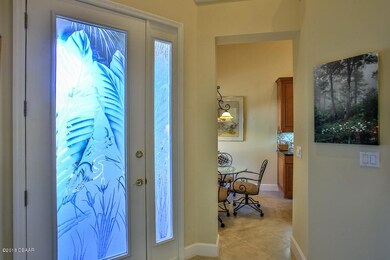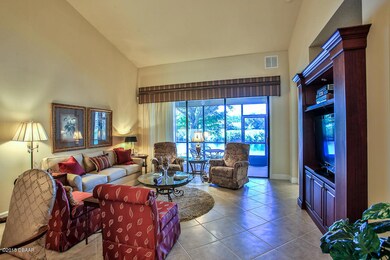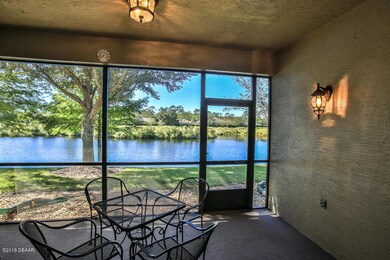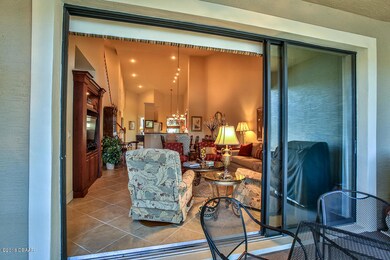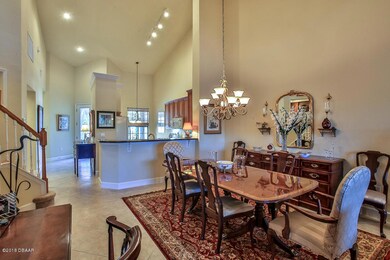
727 Cobblestone Dr Ormond Beach, FL 32174
Plantation Bay NeighborhoodHighlights
- Lake Front
- In Ground Pool
- Deck
- Golf Course Community
- Home fronts a pond
- Traditional Architecture
About This Home
As of April 2024Immaculate 2 story town home on popular Cobblestone Dr at Plantation Bay. Home features living room, dining room, screened porch overlooking lake and golf course, kitchen with breakfast nook, den, master bedroom and bath with two closets, walk in shower, two vanities, guest bathroom, and laundry room on main level. Upper level contains guest bedroom with balcony overlooking lake and golf course and full bath. Built in bookcase in den, and TV cabinet in LR remain. All Furniture negotiable. Ready for buyers to move in and enjoy the Florida lifestyle. Cobblestone HOA is $190.00 per month and Westlake HOA is $212.22 per quarter. While membership is optional, Plantation Bay features 45 holes of golf, two club houses w/restaurants, fitness center, tennis, pickle ball and more!
Home Details
Home Type
- Single Family
Est. Annual Taxes
- $3,673
Year Built
- Built in 2005
Lot Details
- 6,534 Sq Ft Lot
- Lot Dimensions are 30x132
- Home fronts a pond
- Lake Front
HOA Fees
- $190 Monthly HOA Fees
Parking
- 2 Car Garage
Property Views
- Lake
- Pond
Home Design
- Traditional Architecture
- Shingle Roof
- Concrete Block And Stucco Construction
- Block And Beam Construction
Interior Spaces
- 1,875 Sq Ft Home
- 2-Story Property
- Ceiling Fan
- Living Room
- Dining Room
- Den
- Screened Porch
- Utility Room
Kitchen
- Electric Range
- Microwave
- Dishwasher
- Disposal
Flooring
- Carpet
- Tile
Bedrooms and Bathrooms
- 2 Bedrooms
Laundry
- Dryer
- Washer
Eco-Friendly Details
- Non-Toxic Pest Control
Outdoor Features
- In Ground Pool
- Balcony
- Deck
- Screened Patio
Utilities
- Central Heating and Cooling System
- Heat Pump System
Listing and Financial Details
- Homestead Exemption
- Assessor Parcel Number 03-13-31-5120-2AF03-0430
Community Details
Overview
- Association fees include ground maintenance, pest control
- Plantation Bay Subdivision
- On-Site Maintenance
Recreation
- Golf Course Community
- Community Pool
Ownership History
Purchase Details
Home Financials for this Owner
Home Financials are based on the most recent Mortgage that was taken out on this home.Purchase Details
Home Financials for this Owner
Home Financials are based on the most recent Mortgage that was taken out on this home.Purchase Details
Similar Homes in Ormond Beach, FL
Home Values in the Area
Average Home Value in this Area
Purchase History
| Date | Type | Sale Price | Title Company |
|---|---|---|---|
| Warranty Deed | $360,000 | Realty Pro Title | |
| Warranty Deed | $250,000 | Southern Title Hldg Co Llc | |
| Corporate Deed | $235,900 | Southern Title Hldg Co Llc |
Property History
| Date | Event | Price | Change | Sq Ft Price |
|---|---|---|---|---|
| 04/30/2024 04/30/24 | Sold | $360,000 | 0.0% | $192 / Sq Ft |
| 03/24/2024 03/24/24 | Pending | -- | -- | -- |
| 03/11/2024 03/11/24 | For Sale | $360,000 | +44.0% | $192 / Sq Ft |
| 07/16/2019 07/16/19 | Sold | $250,000 | 0.0% | $133 / Sq Ft |
| 06/08/2019 06/08/19 | Pending | -- | -- | -- |
| 11/01/2018 11/01/18 | For Sale | $250,000 | -- | $133 / Sq Ft |
Tax History Compared to Growth
Tax History
| Year | Tax Paid | Tax Assessment Tax Assessment Total Assessment is a certain percentage of the fair market value that is determined by local assessors to be the total taxable value of land and additions on the property. | Land | Improvement |
|---|---|---|---|---|
| 2024 | $3,737 | $190,375 | -- | -- |
| 2023 | $3,737 | $184,831 | $0 | $0 |
| 2022 | $3,507 | $179,448 | $0 | $0 |
| 2021 | $3,438 | $174,221 | $0 | $0 |
| 2020 | $3,426 | $171,815 | $0 | $0 |
| 2019 | $3,792 | $194,691 | $0 | $0 |
| 2018 | $3,826 | $191,061 | $0 | $0 |
| 2017 | $3,778 | $187,131 | $0 | $0 |
| 2016 | $3,722 | $183,282 | $0 | $0 |
| 2015 | $3,694 | $182,008 | $0 | $0 |
| 2014 | $3,712 | $180,563 | $0 | $0 |
Agents Affiliated with this Home
-
Bill Navarra

Seller's Agent in 2024
Bill Navarra
Realty Pros Assured
(386) 334-9991
14 in this area
371 Total Sales
-
Marsha Thayer

Seller's Agent in 2019
Marsha Thayer
Realty Evolution Inc
(386) 290-3202
40 in this area
51 Total Sales
Map
Source: Daytona Beach Area Association of REALTORS®
MLS Number: 1049921
APN: 03-13-31-5120-2AF03-0430
- 945 Stone Lake Dr
- 650 Woodbridge Dr
- 634 Woodbridge Dr
- 4 Lakewood Dr
- 42 Gale Ln
- 27 Bay Ct
- 34 Gale Ln
- 514 Wingspan Dr
- 702 Woodbridge Ct
- 32 Gale Ln
- 716 Woodbridge Ct
- 29 Gale Ln
- 676 Southlake Dr
- 801 Westlake Dr
- 1005 Lake Bridge Dr
- 204 Ashwood Ct
- 51 Bay Pointe Dr
- 256 Stirling Bridge Dr
- 1029 Stone Lake Dr
