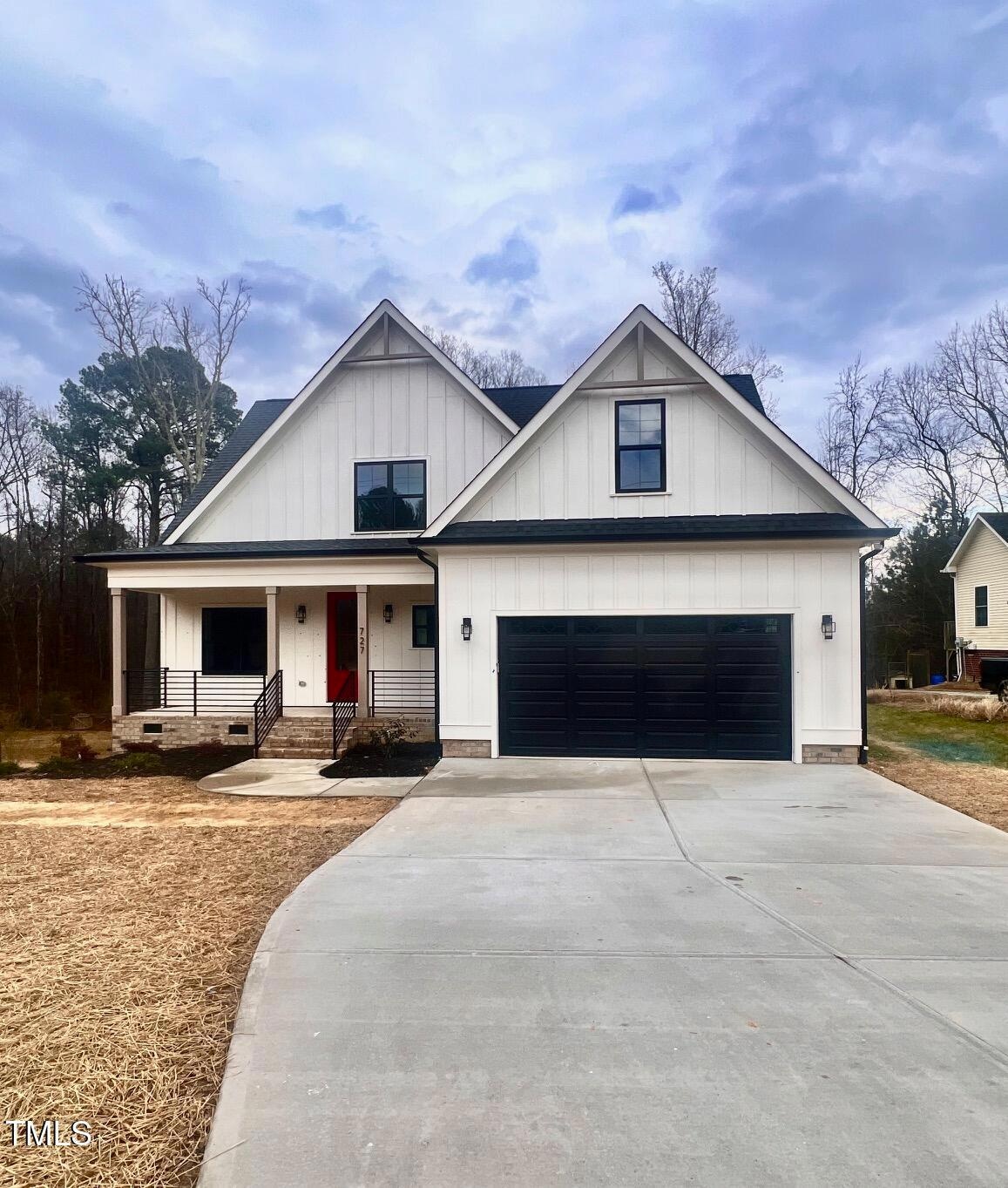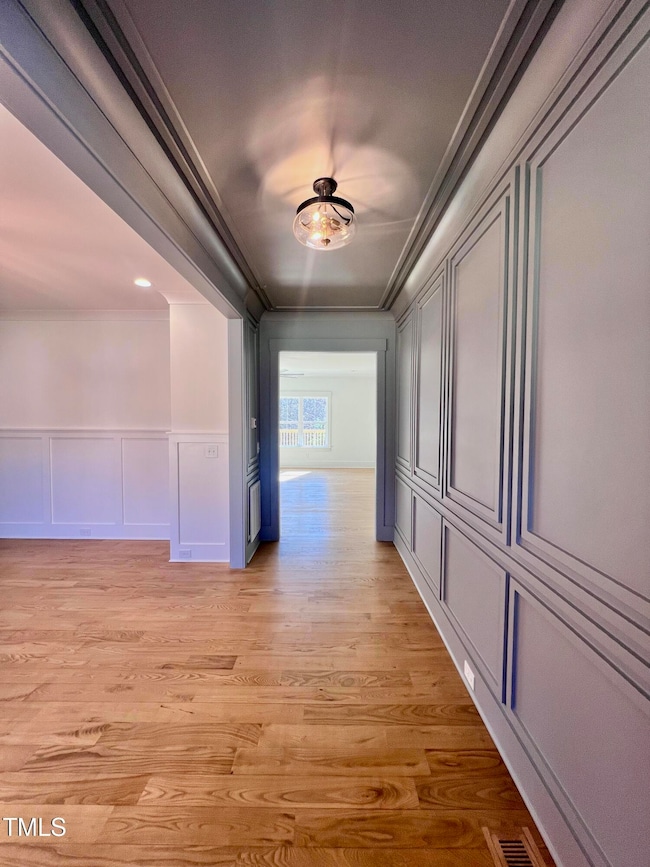727 Cook Rd Durham, NC 27713
Campus Hills NeighborhoodEstimated payment $4,467/month
Highlights
- New Construction
- Transitional Architecture
- Main Floor Primary Bedroom
- 0.46 Acre Lot
- Wood Flooring
- No HOA
About This Home
Sophisticated New Construction with Thoughtful Design and Luxury Finishes.
Stunning five-bedroom, 3.5-bath home, beautifully situated on a spacious 0.46-acre lot. Designed with both elegance and functionality in mind, this residence offers an open, light-filled layout with exquisite accent walls throughout, adding character and warmth to every space.
The gourmet kitchen is a true showpiece, featuring a wall oven, gas stove, and premium finishes, seamlessly flowing into the formal dining room—perfect for hosting gatherings. The upstairs boasts a versatile loft space, ideal for a media room, home office, or additional lounge area. A private en-suite bedroom provides the perfect retreat for guests or multigenerational living.
With amazing natural lighting enhancing every corner, this home exudes both comfort and sophistication. Conveniently located near I-40, RTP, premier shopping, and dining, this property offers the perfect balance of luxury and accessibility.
Experience refined living—schedule your private showing today.
Any pictures with furniture are AI-generated for show only
Home Details
Home Type
- Single Family
Est. Annual Taxes
- $7,034
Year Built
- Built in 2025 | New Construction
Parking
- 2 Car Attached Garage
Home Design
- Home is estimated to be completed on 2/4/25
- Transitional Architecture
- Traditional Architecture
- Farmhouse Style Home
- Brick Foundation
- Block Foundation
- Frame Construction
- Shingle Roof
- Asphalt
Interior Spaces
- 2,957 Sq Ft Home
- 2-Story Property
Flooring
- Wood
- Ceramic Tile
Bedrooms and Bathrooms
- 5 Bedrooms
- Primary Bedroom on Main
Schools
- Murray Massenburg Elementary School
- Lowes Grove Middle School
- Hillside High School
Additional Features
- 0.46 Acre Lot
- Forced Air Heating and Cooling System
Community Details
- No Home Owners Association
Listing and Financial Details
- Assessor Parcel Number PIN # 0820-50-1727
Map
Home Values in the Area
Average Home Value in this Area
Tax History
| Year | Tax Paid | Tax Assessment Tax Assessment Total Assessment is a certain percentage of the fair market value that is determined by local assessors to be the total taxable value of land and additions on the property. | Land | Improvement |
|---|---|---|---|---|
| 2025 | $7,034 | $709,550 | $135,050 | $574,500 |
| 2024 | $458 | $32,827 | $32,827 | $0 |
| 2023 | $430 | $32,827 | $32,827 | $0 |
| 2022 | $420 | $32,827 | $32,827 | $0 |
| 2021 | $418 | $32,827 | $32,827 | $0 |
| 2020 | $408 | $32,827 | $32,827 | $0 |
| 2019 | $408 | $32,827 | $32,827 | $0 |
| 2018 | $397 | $29,280 | $29,280 | $0 |
| 2017 | $394 | $29,280 | $29,280 | $0 |
| 2016 | $381 | $29,280 | $29,280 | $0 |
| 2015 | $348 | $25,163 | $25,163 | $0 |
| 2014 | $348 | $25,163 | $25,163 | $0 |
Property History
| Date | Event | Price | List to Sale | Price per Sq Ft |
|---|---|---|---|---|
| 08/30/2025 08/30/25 | Price Changed | $740,000 | -2.6% | $250 / Sq Ft |
| 04/30/2025 04/30/25 | Price Changed | $760,000 | -2.6% | $257 / Sq Ft |
| 02/21/2025 02/21/25 | For Sale | $780,000 | -- | $264 / Sq Ft |
Purchase History
| Date | Type | Sale Price | Title Company |
|---|---|---|---|
| Quit Claim Deed | $90,000 | None Listed On Document | |
| Warranty Deed | $77,000 | Becton Law Firm | |
| Warranty Deed | -- | -- |
Source: Doorify MLS
MLS Number: 10074636
APN: 146482
- 1015 Ardmore Dr
- 916 Ardmore Dr
- 411 Buxton St
- 905 Ardmore Dr
- 1223 Orchard Oriole Ln
- 11 Kinglet Ct
- 914 Ardmore Dr
- 7 Hannah Ct
- 12 Dauphine Place
- 8 Kingfisher Way
- 1004 Regalia Rd
- 1009 Regalia Rd
- 1007 Regalia Rd
- 1009 Regalia Rd Unit 30
- 1007 Regalia Rd Unit 31
- 1004 Regalia Rd Unit 3
- 1304 Tralea Dr
- 2910 Driftwood Dr
- 3908 Booker Ave
- 813 Springdale Dr
- 820 Martin Luther King jr Pkwy
- 100-100 Stratford Lakes Dr
- 205 Kent Ln
- 1033 Heartstone Way
- 100 Stratford Lakes Dr Unit SL 276 2 Bed 2.5 Bath
- 100 Stratford Lakes Dr Unit SL 276 Studio
- 100 Stratford Lakes Dr Unit 112
- 408 Hanson Rd
- 3319A Fayetteville St Unit ID1300732P
- 3319A Fayetteville St Unit ID1300733P
- 1400 E Cornwallis Rd
- 551 Homeland Ave
- 405 Reynolds Ave Unit ID1300723P
- 815 Turmeric Ln
- 713 Spring Meadow Dr
- 1023 Delray St
- 8 Druid Place
- 412 E Pilot St
- 2811 Wyeth Ave
- 1110 Elmira Ave







