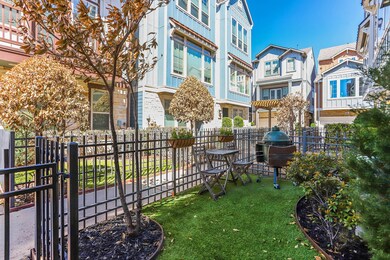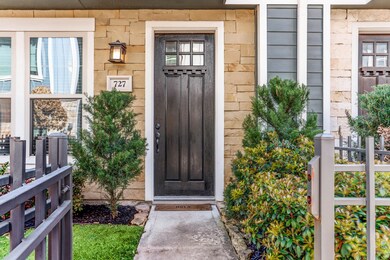
727 Dorothy St Houston, TX 77007
Greater Heights NeighborhoodHighlights
- In Ground Pool
- Traditional Architecture
- High Ceiling
- Gated Community
- Wood Flooring
- 2-minute walk to Lawrence Park
About This Home
As of July 2025Lovely townhome in gated community in the Heights! Community has pool-great for staying cool in the summer heat! 2 car attached garage, bedroom & en-suite bath are on the 1st floor. 2nd floor has open concept living/dining/kitchen w/ large windows, high ceilings, utility closet, 1 bedroom & full bath. Kitchen has stainless steel appliances, island w/ area for seating & ample prep space for cooking. 3rd floor is home to primary suite & en-suite bathroom w/ double sinks, walk-in shower & separate jacuzzi tub. Gated front patio has been turfed, providing nice outdoor space to grill, relax, or play w/ kids or pets outside. Unique opportunity to enjoy spacious townhome living w/ great amenities nearby! MKT Heights, a new mixed-use project w/ retail, dining, entertainment is next door & connects to Heights Hike & Bike Trail. Lawrence park is across the street for playing outside & enjoying nice weather. Located minutes from Heights-area restaurants & hotspots. All information per seller.
Last Agent to Sell the Property
Martha Turner Sotheby's International Realty License #0676150 Listed on: 03/23/2021

Last Buyer's Agent
Timothy Church
Realty Solutions License #0668626
Townhouse Details
Home Type
- Townhome
Est. Annual Taxes
- $9,377
Year Built
- Built in 2015
Lot Details
- 1,435 Sq Ft Lot
- Lot Dimensions are 62x39
- West Facing Home
- Sprinkler System
- Front Yard
HOA Fees
- $213 Monthly HOA Fees
Parking
- 2 Car Attached Garage
- Garage Door Opener
Home Design
- Traditional Architecture
- Slab Foundation
- Composition Roof
- Cement Siding
- Stone Siding
Interior Spaces
- 1,976 Sq Ft Home
- 3-Story Property
- High Ceiling
- Ceiling Fan
- Family Room Off Kitchen
- Living Room
- Combination Kitchen and Dining Room
- Utility Room
Kitchen
- Breakfast Bar
- Electric Oven
- Gas Cooktop
- Microwave
- Dishwasher
- Kitchen Island
- Granite Countertops
- Disposal
Flooring
- Wood
- Carpet
- Tile
Bedrooms and Bathrooms
- 3 Bedrooms
- 3 Full Bathrooms
- Dual Sinks
- Bathtub with Shower
Laundry
- Laundry in Utility Room
- Dryer
- Washer
Home Security
- Security System Owned
- Security Gate
Eco-Friendly Details
- Energy-Efficient Windows with Low Emissivity
- Energy-Efficient HVAC
- Energy-Efficient Lighting
- Energy-Efficient Insulation
- Energy-Efficient Thermostat
Pool
- In Ground Pool
Schools
- Love Elementary School
- Hogg Middle School
- Heights High School
Utilities
- Forced Air Zoned Heating and Cooling System
- Heating System Uses Gas
- Programmable Thermostat
Community Details
Overview
- Association fees include insurance, ground maintenance, sewer, trash, water
- King Property Management Association
- Built by David Weekley Homes
- Park Place/Hts Subdivision
Recreation
- Community Pool
Security
- Controlled Access
- Gated Community
- Fire and Smoke Detector
Ownership History
Purchase Details
Home Financials for this Owner
Home Financials are based on the most recent Mortgage that was taken out on this home.Purchase Details
Purchase Details
Home Financials for this Owner
Home Financials are based on the most recent Mortgage that was taken out on this home.Purchase Details
Home Financials for this Owner
Home Financials are based on the most recent Mortgage that was taken out on this home.Similar Homes in Houston, TX
Home Values in the Area
Average Home Value in this Area
Purchase History
| Date | Type | Sale Price | Title Company |
|---|---|---|---|
| Warranty Deed | -- | Riverway Title | |
| Deed | -- | None Listed On Document | |
| Deed | -- | None Listed On Document | |
| Deed | -- | Old Republic National Title In | |
| Vendors Lien | -- | Priority Title |
Mortgage History
| Date | Status | Loan Amount | Loan Type |
|---|---|---|---|
| Previous Owner | $389,500 | New Conventional | |
| Previous Owner | $244,025 | New Conventional | |
| Previous Owner | $373,597 | New Conventional |
Property History
| Date | Event | Price | Change | Sq Ft Price |
|---|---|---|---|---|
| 07/18/2025 07/18/25 | Sold | -- | -- | -- |
| 06/14/2025 06/14/25 | Pending | -- | -- | -- |
| 05/16/2025 05/16/25 | Price Changed | $524,900 | -4.5% | $266 / Sq Ft |
| 05/01/2025 05/01/25 | Price Changed | $549,900 | -1.8% | $278 / Sq Ft |
| 04/23/2025 04/23/25 | Price Changed | $560,000 | -2.6% | $283 / Sq Ft |
| 04/09/2025 04/09/25 | Price Changed | $574,900 | -4.0% | $291 / Sq Ft |
| 03/27/2025 03/27/25 | For Sale | $599,000 | +14.1% | $303 / Sq Ft |
| 06/16/2023 06/16/23 | Sold | -- | -- | -- |
| 05/24/2023 05/24/23 | Pending | -- | -- | -- |
| 05/15/2023 05/15/23 | For Sale | $525,000 | +28.0% | $266 / Sq Ft |
| 05/17/2021 05/17/21 | Sold | -- | -- | -- |
| 04/17/2021 04/17/21 | Pending | -- | -- | -- |
| 03/23/2021 03/23/21 | For Sale | $410,000 | -- | $207 / Sq Ft |
Tax History Compared to Growth
Tax History
| Year | Tax Paid | Tax Assessment Tax Assessment Total Assessment is a certain percentage of the fair market value that is determined by local assessors to be the total taxable value of land and additions on the property. | Land | Improvement |
|---|---|---|---|---|
| 2024 | $7,538 | $501,310 | $121,975 | $379,335 |
| 2023 | $7,538 | $492,818 | $121,975 | $370,843 |
| 2022 | $9,563 | $434,325 | $121,975 | $312,350 |
| 2021 | $9,764 | $418,956 | $121,975 | $296,981 |
| 2020 | $9,464 | $390,809 | $117,670 | $273,139 |
| 2019 | $9,889 | $390,809 | $117,670 | $273,139 |
| 2018 | $7,901 | $403,195 | $117,670 | $285,525 |
| 2017 | $10,019 | $396,233 | $117,670 | $278,563 |
| 2016 | $10,727 | $424,222 | $121,200 | $303,022 |
| 2015 | -- | $82,500 | $82,500 | $0 |
| 2014 | -- | $0 | $0 | $0 |
Agents Affiliated with this Home
-
Leigh Martin

Seller's Agent in 2025
Leigh Martin
Martin Collum Real Estate
(832) 901-9968
6 in this area
91 Total Sales
-
Julie Morton

Buyer's Agent in 2025
Julie Morton
Better Homes and Gardens Real Estate Gary Greene - Memorial
(832) 401-2908
1 in this area
37 Total Sales
-
Eugene Lozano

Seller's Agent in 2023
Eugene Lozano
Cadence Realty Services
(832) 707-0576
6 in this area
32 Total Sales
-
Caroline Bean

Buyer's Agent in 2023
Caroline Bean
Compass RE Texas, LLC - Houston
(713) 206-4114
22 in this area
202 Total Sales
-
Taylor Jackson

Seller's Agent in 2021
Taylor Jackson
Martha Turner Sotheby's International Realty
(713) 784-0888
11 in this area
134 Total Sales
-
T
Buyer's Agent in 2021
Timothy Church
Realty Solutions
Map
Source: Houston Association of REALTORS®
MLS Number: 24452147
APN: 1342710010058
- 753 Dorothy St
- 1005 W 7th 1 2 St
- 819 Dorothy St Unit B
- 819 Dorothy St Unit A
- 829 Alexander St
- 1104 W 9th St
- 810 Nashua St
- 814 Nicholson St
- 1522 Glen Oaks St
- 783 Waverly St
- 920 Lawrence St Unit D
- 2527 Roy Cir
- 710 Waverly St Unit D
- 925 Herkimer St
- 806 Waverly St
- 818 Waverly St
- 2418 Roy Cir
- 914 Nicholson St
- 782 Worthshire St
- 1001 Lawrence St






