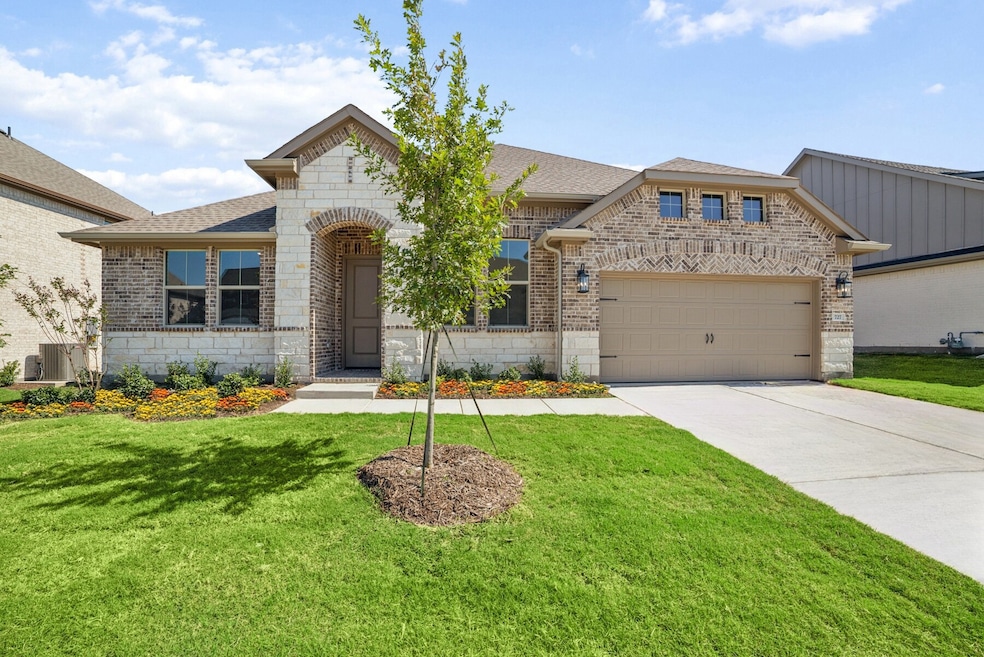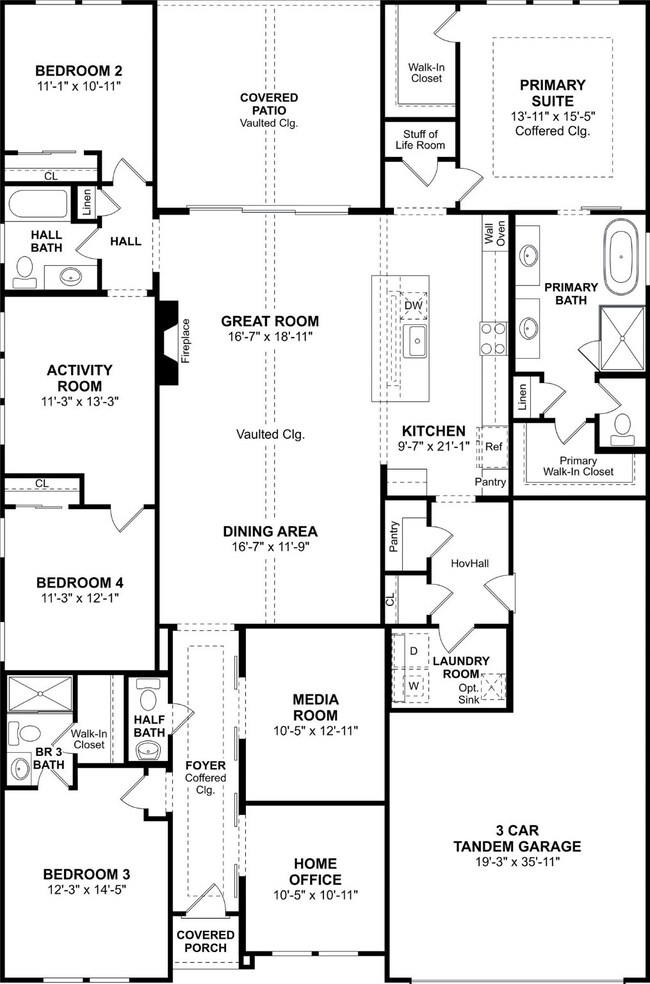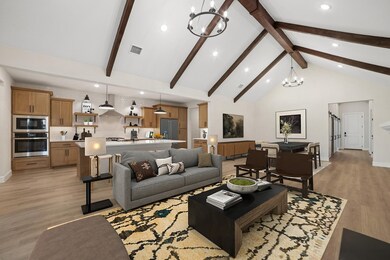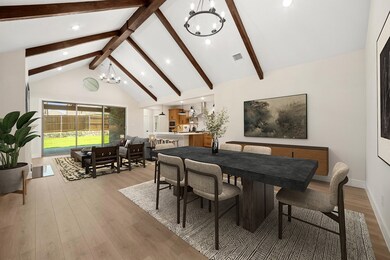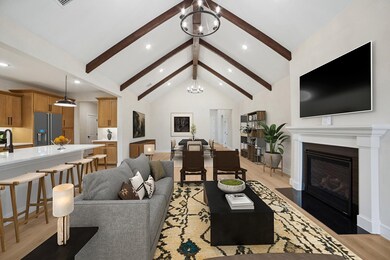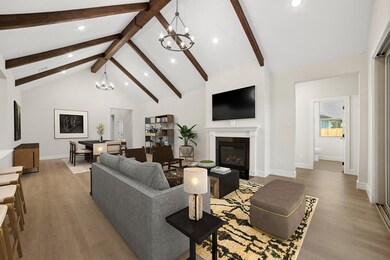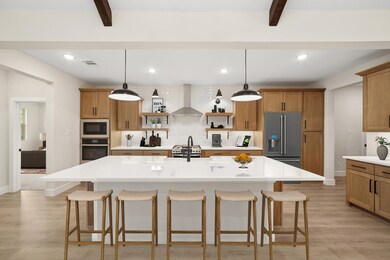727 Emerald Heights Lavon, TX 75166
Elevon NeighborhoodEstimated payment $3,547/month
Highlights
- New Construction
- Wood Flooring
- Covered Patio or Porch
- Traditional Architecture
- 1 Fireplace
- Walk-In Pantry
About This Home
Spacious, sophisticated and modern, the Geneva will rock your world. The open layout hosts a massive great room with a warming fireplace, a lovely kitchen with large island and walk-in pantry, and ample room for dining. Never run out of storage space in the primary suite with two walk-in closets available! When it's time to get some work done, there will be no interruptions as the office is located off the foyer and comes with double barn doors. Host epic movie nights in the media room! Invite guests over for a barbeque on the extensive 16' x 14' covered patio while breathing in the fresh outdoor air. This homesite is located right across from a green space AND park area for added outdoor fun. HOA fee includes high speed internet! This home is a host's dream come true!
Listing Agent
Key Trek-CC Brokerage Phone: 469-737-1480 License #0411020 Listed on: 07/29/2025
Home Details
Home Type
- Single Family
Year Built
- Built in 2025 | New Construction
Lot Details
- 7,841 Sq Ft Lot
- Lot Dimensions are 74.51x121.53x58.65
- Wood Fence
- Landscaped
- Interior Lot
- Sprinkler System
HOA Fees
- $155 Monthly HOA Fees
Parking
- 3 Car Attached Garage
- Front Facing Garage
- Tandem Parking
- Multiple Garage Doors
- Garage Door Opener
Home Design
- Traditional Architecture
- Brick Exterior Construction
- Slab Foundation
- Composition Roof
Interior Spaces
- 2,843 Sq Ft Home
- 1-Story Property
- Decorative Lighting
- 1 Fireplace
- ENERGY STAR Qualified Windows
Kitchen
- Walk-In Pantry
- Gas Oven
- Gas Cooktop
- Microwave
- Dishwasher
- Kitchen Island
- Disposal
Flooring
- Wood
- Carpet
- Luxury Vinyl Plank Tile
Bedrooms and Bathrooms
- 4 Bedrooms
Eco-Friendly Details
- Energy-Efficient Appliances
- Energy-Efficient HVAC
- Rain or Freeze Sensor
- Energy-Efficient Thermostat
Outdoor Features
- Covered Patio or Porch
- Rain Gutters
Schools
- Nesmith Elementary School
- Community High School
Utilities
- Central Heating and Cooling System
- Heating System Uses Natural Gas
- Tankless Water Heater
- Cable TV Available
Community Details
- Association fees include management, ground maintenance
- Insight Association Mgmt Association
- Elevon Subdivision
Listing and Financial Details
- Legal Lot and Block 58 / F
- Assessor Parcel Number 2887065
Map
Home Values in the Area
Average Home Value in this Area
Property History
| Date | Event | Price | List to Sale | Price per Sq Ft |
|---|---|---|---|---|
| 11/10/2025 11/10/25 | Price Changed | $540,000 | +0.9% | $190 / Sq Ft |
| 10/22/2025 10/22/25 | For Sale | $535,000 | 0.0% | $188 / Sq Ft |
| 10/21/2025 10/21/25 | Off Market | -- | -- | -- |
| 09/27/2025 09/27/25 | Price Changed | $535,000 | -1.8% | $188 / Sq Ft |
| 08/19/2025 08/19/25 | Price Changed | $545,000 | +0.6% | $192 / Sq Ft |
| 08/09/2025 08/09/25 | Price Changed | $542,000 | -0.6% | $191 / Sq Ft |
| 07/20/2025 07/20/25 | For Sale | $545,000 | -- | $192 / Sq Ft |
Source: North Texas Real Estate Information Systems (NTREIS)
MLS Number: 21016209
- 724 Emerald Heights
- 728 Emerald Heights
- 716 Emerald Heights
- 723 Emerald Heights
- 720 Emerald Heights
- 755 Emerald Heights
- Mykonos Plan at Elevon
- Belfast Plan at Elevon
- 711 Emerald Heights
- 715 Emerald Heights
- 719 Emerald Heights
- 736 Grand Dale Dr
- 437 Silent Pond Park
- 441 Silent Pond Park
- 417 Silent Pond Park
- 778 Hidden Feather Dr
- 758 Gentle Bird Dr
- 737 Grand Dale Dr
- 455 Elevon Pkwy
- 260 Lakeside Dr
- 352 Community Dr
- 445 Elevon Pkwy
- 335 Community Dr
- 332 Braves Way
- 714 Ramble Rd
- 465 Chase Creek Dr
- 490 Oak Creek Dr
- 342 Chase Creek Dr
- 337 Chase Creek Dr
- 840 Moonglade Rd
- 744 Lightheart Ln
- 649 Lightheart Ln
- 361 Silver Springs Ln
- 860 Moonwake Dr
- 272 Tallgrass Dr
- 151 Villas Dr
- 200 Villas Dr
- 640 Lake Shadow Dr
