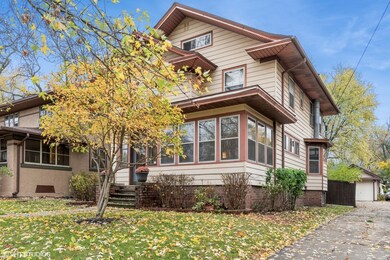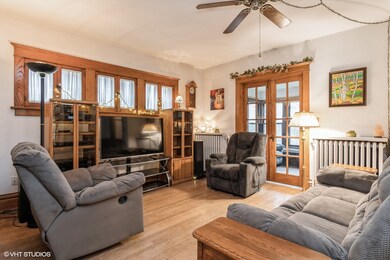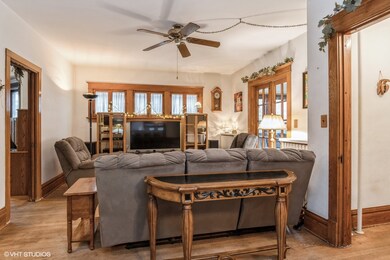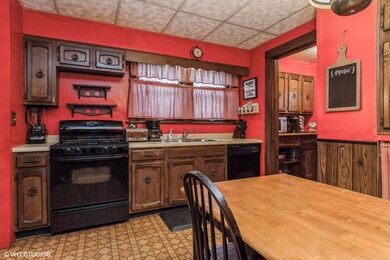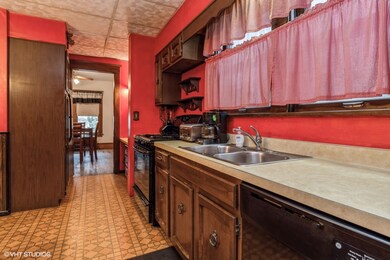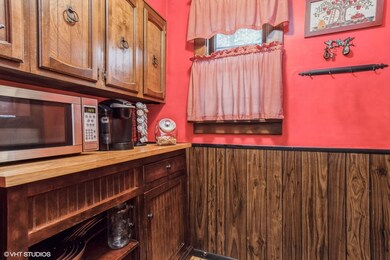
727 Garfield Ave Aurora, IL 60506
Blackhawk NeighborhoodHighlights
- Above Ground Pool
- Wood Flooring
- Sun or Florida Room
- Recreation Room
- Attic
- Mud Room
About This Home
As of March 2025Beautifully combining historic charm with contemporary comforts, this historic treasure is sure to please! Inside, you'll be greeted by bright, airy spaces and timeless architectural details, including extensive original millwork and built-ins that make this property truly special. The enclosed front porch invites you in, leading to a welcoming foyer. To the left, you'll find a large dining room with original built-in cabinetry, and to the right, a cozy living room perfect for relaxation. Enjoy your morning coffee or unwind with a good book in the inviting sunroom at the front of the house. The family room provides extra space for family and friends to gather around the cozy fireplace, and the kitchen offers a charming breakfast nook for casual meals, as well as a butler's pantry for additional prep and storage. Upstairs, all 4 bedrooms are spacious, with three featuring the gorgeous original hardwood floors. The third-floor attic space is an exciting feature, offering limitless possibilities as a home office, playroom, or additional storage. Outside, you'll love the 15x30 above-ground pool, a one-and-a-half-car garage, and a fenced backyard - perfect for outdoor fun and entertaining. This home is ideally located in a beautiful neighborhood of unique historic homes, just blocks from Aurora University, schools, parks, the Paramount Theatre, restaurants, and shopping. With a new roof (only 3 years old) and an extended transferable warranty, this home is ready for its next chapter. Schedule a showing today!
Home Details
Home Type
- Single Family
Est. Annual Taxes
- $7,363
Year Built
- Built in 1910
Lot Details
- Lot Dimensions are 50x178.2
- Fenced Yard
Parking
- 1.5 Car Detached Garage
- Garage Door Opener
- Shared Driveway
- Parking Included in Price
Home Design
- Asphalt Roof
- Vinyl Siding
Interior Spaces
- 2,200 Sq Ft Home
- 2.5-Story Property
- Built-In Features
- Mud Room
- Family Room
- Living Room
- Formal Dining Room
- Recreation Room
- Workshop
- Sun or Florida Room
- Utility Room with Study Area
- Attic
Kitchen
- Range
- Dishwasher
Flooring
- Wood
- Ceramic Tile
Bedrooms and Bathrooms
- 4 Bedrooms
- 4 Potential Bedrooms
Laundry
- Laundry Room
- Dryer
- Washer
Unfinished Basement
- Basement Fills Entire Space Under The House
- Finished Basement Bathroom
Outdoor Features
- Above Ground Pool
- Enclosed patio or porch
Schools
- Greenman Elementary School
- Washington Middle School
- West Aurora High School
Utilities
- Heating System Uses Steam
- Radiant Heating System
Listing and Financial Details
- Homeowner Tax Exemptions
Ownership History
Purchase Details
Home Financials for this Owner
Home Financials are based on the most recent Mortgage that was taken out on this home.Purchase Details
Home Financials for this Owner
Home Financials are based on the most recent Mortgage that was taken out on this home.Similar Homes in Aurora, IL
Home Values in the Area
Average Home Value in this Area
Purchase History
| Date | Type | Sale Price | Title Company |
|---|---|---|---|
| Warranty Deed | $315,000 | None Listed On Document | |
| Warranty Deed | $207,000 | Atg |
Mortgage History
| Date | Status | Loan Amount | Loan Type |
|---|---|---|---|
| Previous Owner | $195,164 | FHA | |
| Previous Owner | $168,650 | FHA | |
| Previous Owner | $140,500 | Unknown | |
| Previous Owner | $25,000 | Unknown | |
| Previous Owner | $142,000 | Fannie Mae Freddie Mac |
Property History
| Date | Event | Price | Change | Sq Ft Price |
|---|---|---|---|---|
| 03/19/2025 03/19/25 | Sold | $315,000 | -4.5% | $143 / Sq Ft |
| 11/08/2024 11/08/24 | For Sale | $330,000 | -- | $150 / Sq Ft |
Tax History Compared to Growth
Tax History
| Year | Tax Paid | Tax Assessment Tax Assessment Total Assessment is a certain percentage of the fair market value that is determined by local assessors to be the total taxable value of land and additions on the property. | Land | Improvement |
|---|---|---|---|---|
| 2023 | $7,363 | $93,958 | $13,299 | $80,659 |
| 2022 | $7,057 | $85,728 | $12,134 | $73,594 |
| 2021 | $6,744 | $79,814 | $11,297 | $68,517 |
| 2020 | $6,379 | $74,135 | $10,493 | $63,642 |
| 2019 | $6,130 | $68,688 | $9,722 | $58,966 |
| 2018 | $5,972 | $65,820 | $8,993 | $56,827 |
| 2017 | $5,736 | $61,735 | $8,286 | $53,449 |
| 2016 | $5,103 | $54,040 | $7,103 | $46,937 |
| 2015 | -- | $48,954 | $6,108 | $42,846 |
| 2014 | -- | $45,676 | $5,613 | $40,063 |
| 2013 | -- | $45,985 | $5,364 | $40,621 |
Agents Affiliated with this Home
-
Paul Frakes

Seller's Agent in 2025
Paul Frakes
Baird Warner
(630) 229-5838
1 in this area
47 Total Sales
-
Jennifer Conte

Buyer's Agent in 2025
Jennifer Conte
RE/MAX
(630) 408-6400
1 in this area
174 Total Sales
Map
Source: Midwest Real Estate Data (MRED)
MLS Number: 12205516
APN: 15-21-182-007
- 710 W Downer Place
- 902 W Downer Place
- 831 W Galena Blvd
- 827 Lakewood Place
- 558 W Downer Place
- 557 Garfield Ave
- 834 Spruce St
- 930 W New York St Unit 932
- 233 S Elmwood Dr
- 523 W Downer Place
- 932 W New York St
- 1044 Garfield Ave
- 160 S Fordham Ave
- 544 Charles St
- 70 S Commonwealth Ave
- 1030 Spruce St
- 523 Spruce St
- 424 Howard Ave
- 518 W Park Ave
- 214 Gale St

