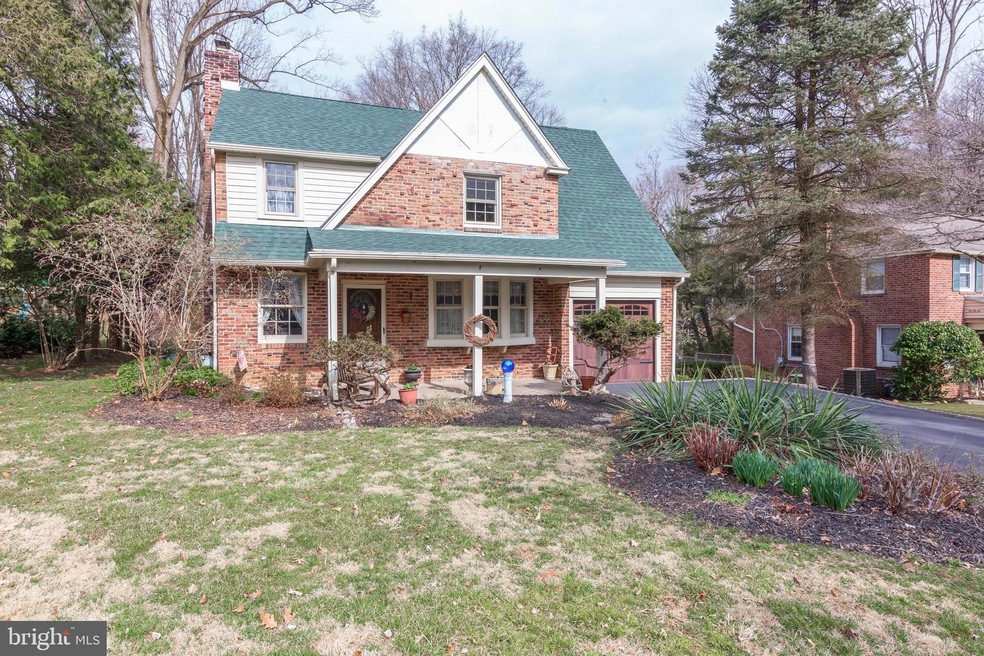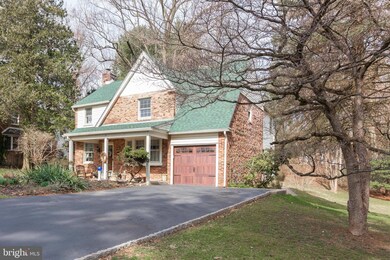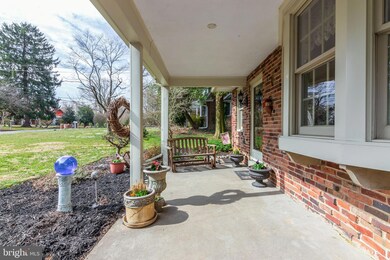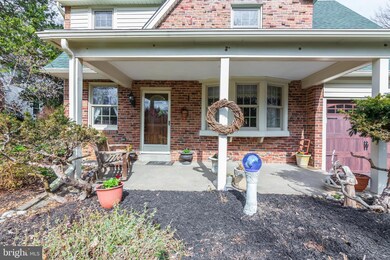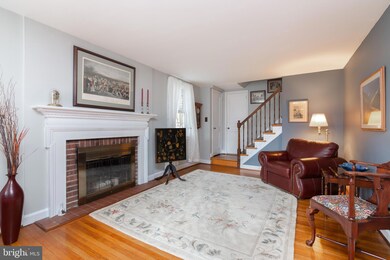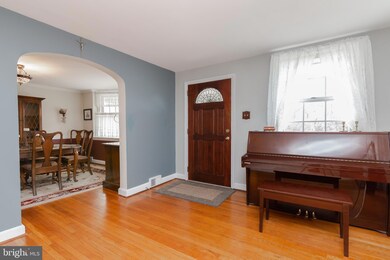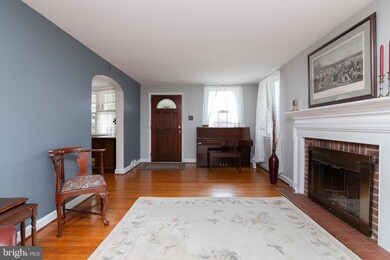
727 Hemlock Rd Media, PA 19063
Nether Providence Township NeighborhoodHighlights
- Open Floorplan
- Colonial Architecture
- Cathedral Ceiling
- Wallingford Elementary School Rated A
- Partially Wooded Lot
- Wood Flooring
About This Home
As of July 2019Welcome to the charming neighborhood of Pine Ridge-a mature, tree-lined circle of homes conveniently located within minutes of Smedley Park, public transportation and Media Borough, with it's many shops and restaurants. This home, situated on a large landscaped lot, features 4 Bedrooms and 2.5 Baths. The spacious Master Bedroom with cathedral ceiling can accommodate an Office or Nursery and is part of a two-story addition that created a new, expanded Kitchen with an informal Dining Area. The first floor also features a Living Room, formal Dining Room and Powder Room. There is a screened Porch accessed from the Family Room and a one car attached Garage. In addition to the Master Bedroom, the second floor has three additional spacious Bedrooms, one with an ''En Suite Bath". There is also a Hall Bath. The finished Basement offers space for a playroom and exercise area. Located in the award-winning Wallingford Swarthmore School District, 727 Hemlock offers easy access to the Blue Route, Philadelphia International Airport and downtown Philadelphia. The Pine Ridge community is an active one, with parades, luminaria and neighborhood dinners for special events. This is truly a must-see home!
Last Agent to Sell the Property
BHHS Fox & Roach-Media License #RS150800A Listed on: 04/10/2019

Home Details
Home Type
- Single Family
Est. Annual Taxes
- $11,017
Year Built
- Built in 1949
Lot Details
- 0.32 Acre Lot
- Lot Dimensions are 70.00 x 200.00
- Southeast Facing Home
- Landscaped
- Level Lot
- Partially Wooded Lot
- Backs to Trees or Woods
- Back, Front, and Side Yard
- Property is in good condition
Parking
- 1 Car Direct Access Garage
- 6 Open Parking Spaces
- Front Facing Garage
Home Design
- Colonial Architecture
- Brick Exterior Construction
- Block Foundation
- Stone Foundation
- Pitched Roof
- Architectural Shingle Roof
Interior Spaces
- Property has 2 Levels
- Open Floorplan
- Chair Railings
- Crown Molding
- Cathedral Ceiling
- Ceiling Fan
- Skylights
- Recessed Lighting
- 1 Fireplace
- Double Pane Windows
- Replacement Windows
- Vinyl Clad Windows
- Window Treatments
- Bay Window
- Window Screens
- French Doors
- Family Room Off Kitchen
- Living Room
- Formal Dining Room
- Screened Porch
- Garden Views
- Attic Fan
Kitchen
- Eat-In Kitchen
- Electric Oven or Range
- Self-Cleaning Oven
- Built-In Range
- Built-In Microwave
- Extra Refrigerator or Freezer
- Dishwasher
- Stainless Steel Appliances
- Kitchen Island
- Upgraded Countertops
- Wine Rack
- Disposal
Flooring
- Wood
- Carpet
- Ceramic Tile
Bedrooms and Bathrooms
- 4 Bedrooms
- En-Suite Primary Bedroom
- En-Suite Bathroom
- Walk-In Closet
- Walk-in Shower
Laundry
- Gas Front Loading Dryer
- Washer
Finished Basement
- Basement Fills Entire Space Under The House
- Exterior Basement Entry
- Water Proofing System
- Sump Pump
- Laundry in Basement
Home Security
- Storm Windows
- Storm Doors
- Carbon Monoxide Detectors
- Fire and Smoke Detector
- Flood Lights
Outdoor Features
- Screened Patio
- Exterior Lighting
- Outbuilding
Schools
- Strath Haven Middle School
- Strath Haven High School
Utilities
- Forced Air Heating and Cooling System
- Vented Exhaust Fan
- 200+ Amp Service
- Natural Gas Water Heater
- Cable TV Available
Additional Features
- Energy-Efficient Windows
- Suburban Location
Community Details
- No Home Owners Association
- Pine Ridge Subdivision
Listing and Financial Details
- Tax Lot 162-000
- Assessor Parcel Number 34-00-01239-00
Ownership History
Purchase Details
Home Financials for this Owner
Home Financials are based on the most recent Mortgage that was taken out on this home.Purchase Details
Home Financials for this Owner
Home Financials are based on the most recent Mortgage that was taken out on this home.Purchase Details
Similar Homes in Media, PA
Home Values in the Area
Average Home Value in this Area
Purchase History
| Date | Type | Sale Price | Title Company |
|---|---|---|---|
| Deed | $875,000 | Keystone Title Services | |
| Deed | $480,000 | Trident Land Transfer Co Lp | |
| Deed | $158,600 | -- |
Mortgage History
| Date | Status | Loan Amount | Loan Type |
|---|---|---|---|
| Open | $385,000 | New Conventional | |
| Previous Owner | $252,020 | New Conventional | |
| Previous Owner | $250,000 | New Conventional | |
| Previous Owner | $200,000 | Credit Line Revolving |
Property History
| Date | Event | Price | Change | Sq Ft Price |
|---|---|---|---|---|
| 06/22/2025 06/22/25 | Price Changed | $875,000 | -3.8% | $286 / Sq Ft |
| 06/12/2025 06/12/25 | For Sale | $910,000 | +89.6% | $297 / Sq Ft |
| 07/19/2019 07/19/19 | Sold | $480,000 | -3.0% | $157 / Sq Ft |
| 06/02/2019 06/02/19 | Pending | -- | -- | -- |
| 05/04/2019 05/04/19 | Price Changed | $495,000 | -2.0% | $162 / Sq Ft |
| 04/10/2019 04/10/19 | For Sale | $505,000 | -- | $165 / Sq Ft |
Tax History Compared to Growth
Tax History
| Year | Tax Paid | Tax Assessment Tax Assessment Total Assessment is a certain percentage of the fair market value that is determined by local assessors to be the total taxable value of land and additions on the property. | Land | Improvement |
|---|---|---|---|---|
| 2024 | $16,570 | $464,770 | $111,290 | $353,480 |
| 2023 | $15,921 | $464,770 | $111,290 | $353,480 |
| 2022 | $15,583 | $464,770 | $111,290 | $353,480 |
| 2021 | $25,316 | $464,770 | $111,290 | $353,480 |
| 2020 | $11,335 | $195,600 | $60,570 | $135,030 |
| 2019 | $11,022 | $195,600 | $60,570 | $135,030 |
| 2018 | $10,808 | $195,600 | $0 | $0 |
| 2017 | $10,511 | $195,600 | $0 | $0 |
| 2016 | $1,073 | $195,600 | $0 | $0 |
| 2015 | $1,095 | $195,600 | $0 | $0 |
| 2014 | $1,095 | $195,600 | $0 | $0 |
Agents Affiliated with this Home
-
Janet D'Amico

Seller's Agent in 2025
Janet D'Amico
Coldwell Banker Realty
(610) 349-9166
21 in this area
94 Total Sales
-
Brooke Penders

Seller Co-Listing Agent in 2025
Brooke Penders
Coldwell Banker Realty
(610) 299-0195
74 in this area
357 Total Sales
-
Sally Neuspiel
S
Seller's Agent in 2019
Sally Neuspiel
BHHS Fox & Roach
7 in this area
17 Total Sales
-
Jane Broderson

Buyer's Agent in 2019
Jane Broderson
BHHS Fox & Roach
(610) 637-2605
48 Total Sales
Map
Source: Bright MLS
MLS Number: PADE439792
APN: 34-00-01239-00
- 719 Pine Ridge Rd
- 411 Hidden Valley Rd
- 117 Locust Ln
- 422 Oak Valley Rd
- 411 Marie Dr
- 601 Crum Creek Rd
- 202 Turner Rd
- 601 Allen Ln Unit 415
- 519 Walnut Ln Unit 1
- 105 Winter St
- 403 Taylor St
- 412 E Jefferson St
- 103 Avonbrook Rd
- 501 N Providence Rd Unit 600
- 1 Green Valley Rd
- 229 E Front St
- 303 Prichard Ln
- 164 W Thompson Ave
- 203 E 5th St
- 130 E State St
