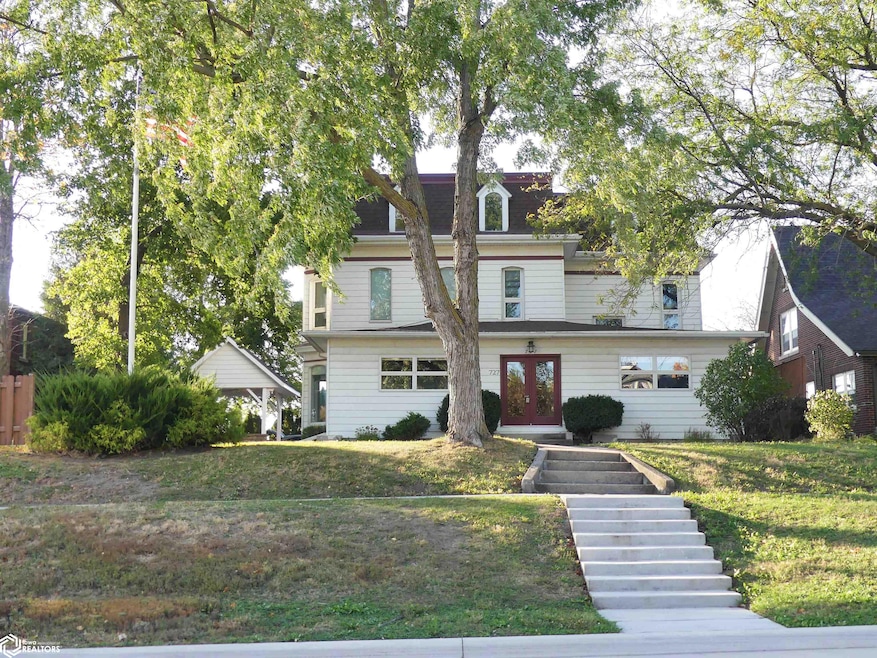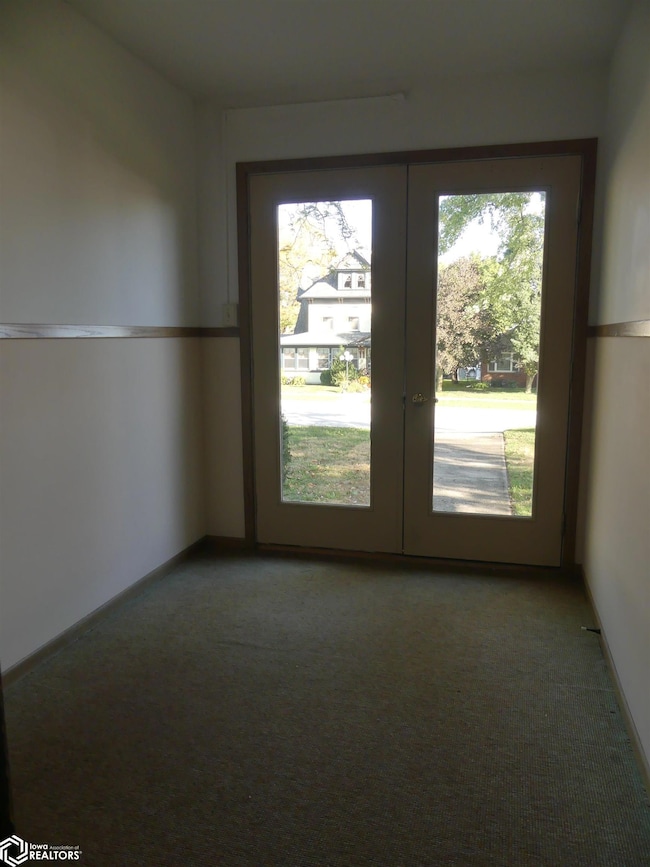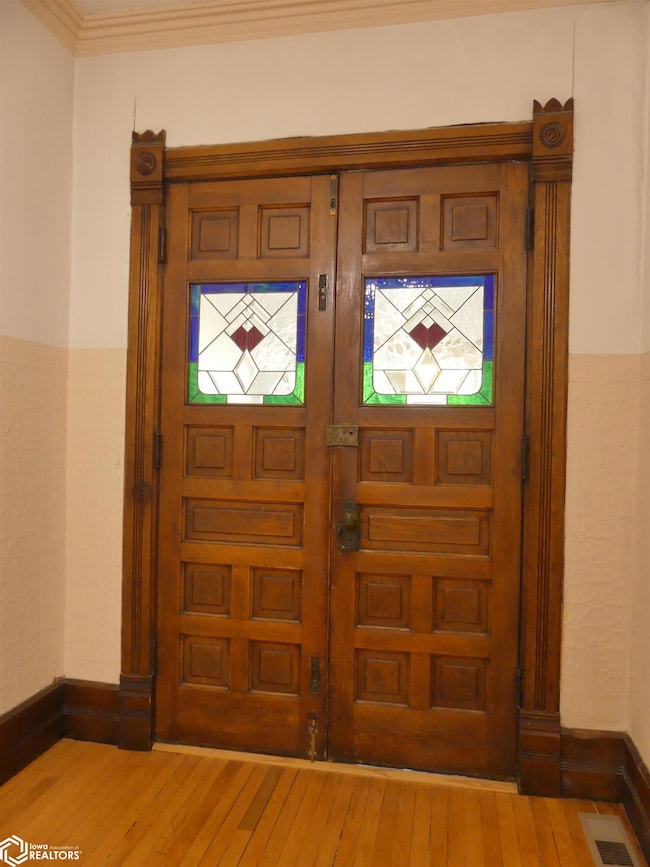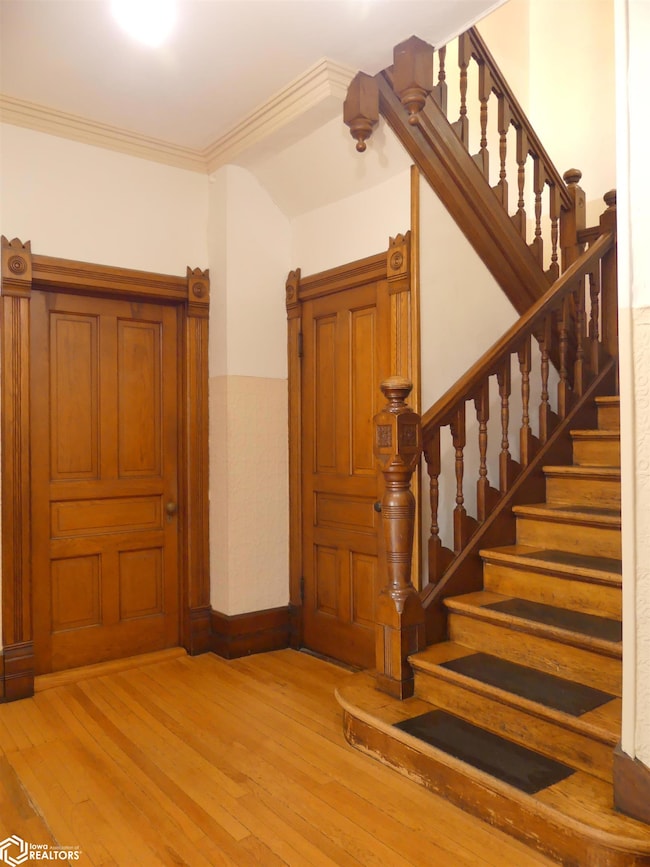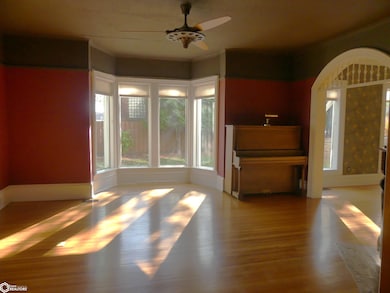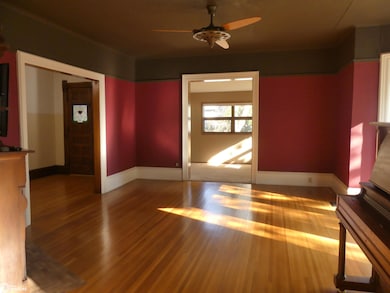727 N Adams St Carroll, IA 51401
Estimated payment $1,435/month
Highlights
- Reverse Osmosis System
- Wood Flooring
- Forced Air Heating System
- Carroll High School Rated A-
- Fireplace
- Geothermal Heating and Cooling
About This Home
ZONED FOR RESIDENTIAL OR BUSINESS USE! Well maintained 2 story home with 3 bdrms, 3 bath areas, 2 car garage and detached store/workshop with alley access! Updated 2 story home features 3 bedrooms, 3 bath areas and 2 car garage along with a separate building used as a workshop. So many original characteristics with pocket doors, hardwood floors, french doors, open staircase. Custom kitchen with stainless steel appliances, 2 pantries, breakfast bar and wonderful views of the yard! Main level laundry include washer/dryer. Upper level has many options; open area with kitchenette, pool table, 3/4 bath and a spiral staircase to the main level kitchen. All electric home with updated geo thermal heating/cooling in 2023. Large 2 car garage. Nice yard with composite roofed deck & paver patio, mature trees, many perennials, privacy fenced on both sides. Detached 30x16 workshop heated/cooled and 1/2 bath off the alley has many uses. This property is zoned RB1 (Residential/Business) allowing many options for this ONE OF A KIND property!
Home Details
Home Type
- Single Family
Est. Annual Taxes
- $2,960
Year Built
- Built in 1870
Parking
- 2
Home Design
- Rubber Roof
Kitchen
- Range
- Microwave
- Dishwasher
- Disposal
- Reverse Osmosis System
Flooring
- Wood
- Carpet
- Tile
- Vinyl
Laundry
- Dryer
- Washer
Unfinished Basement
- Partial Basement
- Basement Storage
Utilities
- Forced Air Heating System
- Geothermal Heating and Cooling
- Electric Water Heater
Additional Features
- Fireplace
- Privacy Fence
Map
Home Values in the Area
Average Home Value in this Area
Tax History
| Year | Tax Paid | Tax Assessment Tax Assessment Total Assessment is a certain percentage of the fair market value that is determined by local assessors to be the total taxable value of land and additions on the property. | Land | Improvement |
|---|---|---|---|---|
| 2025 | $2,960 | $276,310 | $27,740 | $248,570 |
| 2024 | $2,960 | $240,670 | $27,740 | $212,930 |
| 2023 | $2,321 | $240,670 | $27,740 | $212,930 |
| 2022 | $2,200 | $160,740 | $21,330 | $139,410 |
| 2021 | $2,200 | $160,740 | $21,330 | $139,410 |
| 2020 | $2,251 | $160,740 | $21,330 | $139,410 |
| 2019 | $2,266 | $160,740 | $21,330 | $139,410 |
| 2018 | $2,132 | $160,740 | $21,330 | $139,410 |
| 2017 | $2,124 | $157,536 | $15,975 | $141,561 |
| 2016 | $1,982 | $147,230 | $0 | $0 |
| 2015 | $1,982 | $139,640 | $0 | $0 |
| 2014 | $1,852 | $139,640 | $0 | $0 |
Property History
| Date | Event | Price | List to Sale | Price per Sq Ft |
|---|---|---|---|---|
| 10/20/2025 10/20/25 | For Sale | $225,000 | -- | $61 / Sq Ft |
Source: NoCoast MLS
MLS Number: NOC6333027
APN: 06-24-412-003
- 19383 U S 30
- 807 N Court St
- 1015 N Adams St
- 926 N Court St
- 0 Deer Creek Ln Unit 6302348
- 804 N Clark St
- 1102 N Main St
- 1108 N Main St
- 332 N Crawford St
- 318 W 13th St
- 1026 N Clark St
- 907 Salinger Ave
- 1320 N Adams St
- 120 E 1st St Unit 2
- 1509 Birch St
- 226 N East St
- 1515 N Main St
- 619 W 2nd St
- 121 S West St
- 631 W 17th St
