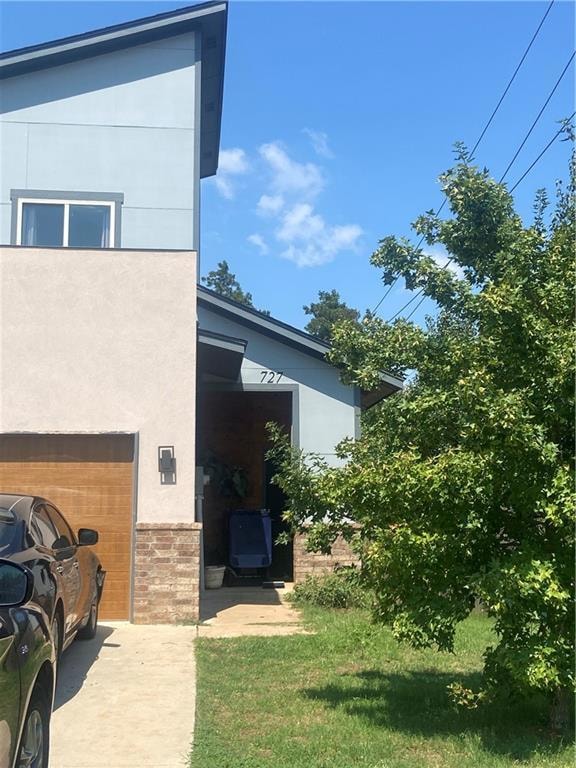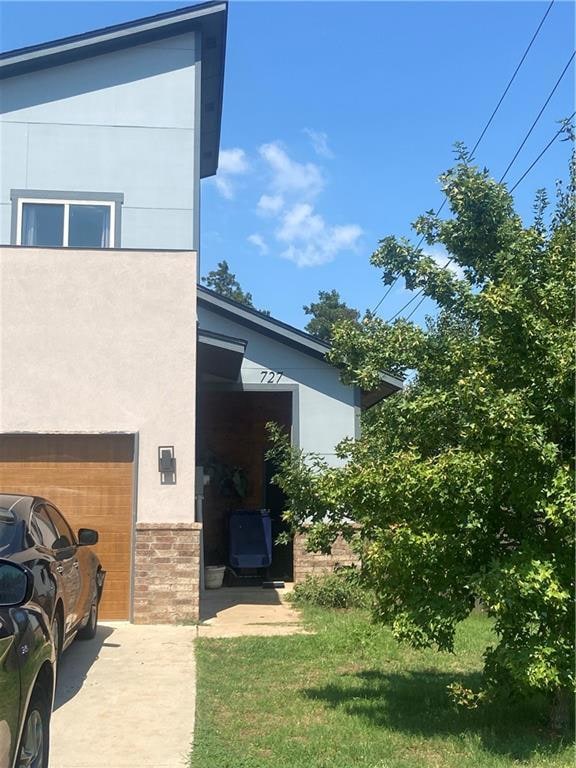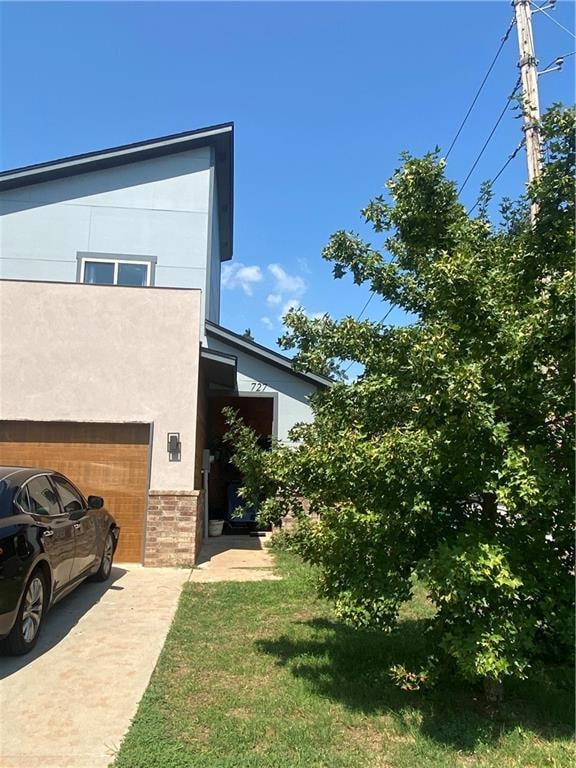
727 NE 5th St Oklahoma City, OK 73104
Washington Park NeighborhoodHighlights
- Contemporary Architecture
- 1 Car Attached Garage
- Laundry Room
- Covered patio or porch
- Interior Lot
- Inside Utility
About This Home
As of October 2022As you enter the sleek door of this half duplex, you are greeted by soaring ceilings of the entry way, this light and airy introduction to this home flows directly to the main living and kitchen. This open floor plan is an entertainer’s dream! Down the hall you will find a full bathroom, and a secondary bedroom. Towards the back of the home is large primary suite. As you make your way back to the front of the home before the entry way are a set of stairs that leads to the third bedroom, which would be perfect as an office or as a guest quarters. End your evenings in the backyard, an intimate space for you to relax in the middle of the city.
Townhouse Details
Home Type
- Townhome
Est. Annual Taxes
- $3,661
Year Built
- Built in 2016
Lot Details
- 3,502 Sq Ft Lot
- West Facing Home
- Partially Fenced Property
- Wood Fence
Parking
- 1 Car Attached Garage
- Garage Door Opener
- Driveway
Home Design
- Contemporary Architecture
- Brick Exterior Construction
- Slab Foundation
- Frame Construction
- Composition Roof
- Masonry
Interior Spaces
- 1,335 Sq Ft Home
- 2-Story Property
- Ceiling Fan
- Inside Utility
- Laundry Room
Kitchen
- Electric Oven
- Electric Range
- Free-Standing Range
- Dishwasher
- Disposal
Flooring
- Carpet
- Concrete
- Vinyl
Bedrooms and Bathrooms
- 3 Bedrooms
- 2 Full Bathrooms
Home Security
Schools
- John Rex Charter Elementary School
- Moon Middle School
- Douglass High School
Additional Features
- Covered patio or porch
- Central Heating and Cooling System
Listing and Financial Details
- Legal Lot and Block 7 / 3
Ownership History
Purchase Details
Home Financials for this Owner
Home Financials are based on the most recent Mortgage that was taken out on this home.Purchase Details
Similar Homes in Oklahoma City, OK
Home Values in the Area
Average Home Value in this Area
Purchase History
| Date | Type | Sale Price | Title Company |
|---|---|---|---|
| Warranty Deed | $270,000 | Chicago Title | |
| Interfamily Deed Transfer | -- | None Available |
Mortgage History
| Date | Status | Loan Amount | Loan Type |
|---|---|---|---|
| Open | $202,500 | New Conventional |
Property History
| Date | Event | Price | Change | Sq Ft Price |
|---|---|---|---|---|
| 07/19/2025 07/19/25 | For Sale | $320,000 | +18.5% | $240 / Sq Ft |
| 10/11/2022 10/11/22 | Sold | $270,000 | -5.9% | $202 / Sq Ft |
| 09/07/2022 09/07/22 | Pending | -- | -- | -- |
| 09/07/2022 09/07/22 | For Sale | $287,000 | -- | $215 / Sq Ft |
Tax History Compared to Growth
Tax History
| Year | Tax Paid | Tax Assessment Tax Assessment Total Assessment is a certain percentage of the fair market value that is determined by local assessors to be the total taxable value of land and additions on the property. | Land | Improvement |
|---|---|---|---|---|
| 2024 | $3,661 | $27,005 | $604 | $26,401 |
| 2023 | $3,661 | $29,810 | $604 | $29,206 |
| 2022 | $719 | $6,111 | $185 | $5,926 |
| 2021 | $685 | $5,820 | $174 | $5,646 |
| 2020 | $660 | $5,543 | $41 | $5,502 |
| 2019 | $628 | $5,279 | $146 | $5,133 |
Agents Affiliated with this Home
-
Greg Ouren

Seller's Agent in 2025
Greg Ouren
Keller Williams Central OK ED
(405) 630-4695
71 Total Sales
-
Shannon Stiger-Monahan

Seller's Agent in 2022
Shannon Stiger-Monahan
KW Summit
(940) 224-9983
1 in this area
217 Total Sales
-
Alyssa Dyer

Buyer's Agent in 2022
Alyssa Dyer
Table Property Network
(405) 757-8074
1 in this area
174 Total Sales
Map
Source: MLSOK
MLS Number: 1029040
APN: 021971355
- 619 NE 5th St
- 422 NE 2nd St
- 414 NE 2nd St
- 444 N Central Ave Unit 103
- 444 N Central Ave Unit 204
- 444 N Central Ave Unit 106
- 444 N Central Ave Unit 110
- 301 NE 4th St Unit PH
- 403 NE 1st St
- 227 NE 4th St
- 223 NE 4th St Unit 1
- 319 NE 1st St
- 117 NE 3rd St
- 1305 NE 6th St
- 109 NE 3rd St
- 1315 NE 6th St
- 1313 NE 6th St
- 33 NE 7th St
- 609 N Kate Ave
- 23 NE 3rd St


