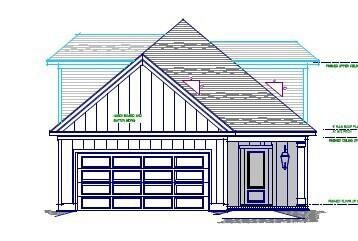727 Ronaldsay Rd Grovetown, GA 30813
Estimated payment $2,200/month
Highlights
- New Construction
- Main Floor Primary Bedroom
- Great Room with Fireplace
- Baker Place Elementary School Rated A
- Bonus Room
- Covered Patio or Porch
About This Home
Welcome to Misty Meadows, where elevated living meets modern convenience. This beautifully crafted Crenshaw plan by Crawford Construction delivers a refined blend of comfort, design, and premier features throughout. Luxurious waterproof flooring flows through the main living areas, anchored by an open-concept great room with an elegant electric fireplace featuring a custom mantel and tile accent. The show stopping gourmet kitchen boasts quartz countertops, a waterfall island, pot filler, custom backsplash, upgraded modern cabinetry, under-cabinet lighting, Forno gas range, and an undermount sink designed for the culinary enthusiast.The main level offers exceptional livability with the primary suite and a guest bedroom on the first floor. The serene owner's suite includes dual closets and a spa-inspired bathroom with a custom tile shower and glass enclosure, a soaking tub, and sleek quartz counters. Upstairs, you'll find two additional bedrooms and a versatile media room, ideal for entertainment or relaxation.Throughout the home, thoughtful upgrades abound: luxury plank flooring, designer knockdown ceilings, stylish trim, recessed lighting, smart switch technology with dimmers and app control, motion sensors, and ceiling fans in every bedroom. Practical touches enhance daily living, including custom wood shelving, gas tankless water heater, Blink wireless doorbell, EV charging plug, pegboard storage, gas line to the rear patio, and an upgraded garage door with opener and remotes.Built with energy efficiency in mind, this home includes radiant barrier roofing, a fully landscaped yard with automatic irrigation with privacy fence, and the peace of mind of a 1-year builder warranty plus a 10-year structural warranty. Crawford Construction is offering a 10,000 buyer incentive to use toward closing costs, upgrades, or rate buy down.Misty Meadows delivers a lifestyle experience with walking trails, streetlights, sidewalks, a scenic neighborhood pond, pavilion with firepit, and an activity field. Ideally located near Fort Eisenhower, Fort Eisenhower Hospital, Kroger, and I-20, this home offers seamless access to work, recreation, and everyday conveniences. 625-MM-4412-00
Listing Agent
Berkshire Hathaway HomeServices Beazley Realtors Brokerage Phone: 706-863-1775 License #360059 Listed on: 11/24/2025

Co-Listing Agent
Berkshire Hathaway HomeServices Beazley Realtors Brokerage Phone: 706-863-1775 License #423028
Home Details
Home Type
- Single Family
Est. Annual Taxes
- $567
Year Built
- Built in 2025 | New Construction
Lot Details
- 6,098 Sq Ft Lot
- Privacy Fence
- Fenced
HOA Fees
- $47 Monthly HOA Fees
Parking
- 2 Car Garage
- Garage Door Opener
Home Design
- Slab Foundation
- Composition Roof
- Stone Siding
- HardiePlank Type
Interior Spaces
- 2,020 Sq Ft Home
- 2-Story Property
- Ceiling Fan
- Recessed Lighting
- Self Contained Fireplace Unit Or Insert
- Entrance Foyer
- Great Room with Fireplace
- Dining Room
- Bonus Room
- Luxury Vinyl Tile Flooring
- Pull Down Stairs to Attic
- Fire and Smoke Detector
- Washer and Electric Dryer Hookup
Kitchen
- Eat-In Kitchen
- Gas Range
- Microwave
- Dishwasher
- Kitchen Island
- Disposal
Bedrooms and Bathrooms
- 4 Bedrooms
- Primary Bedroom on Main
- Walk-In Closet
- 3 Full Bathrooms
- Soaking Tub
- Garden Bath
Outdoor Features
- Covered Patio or Porch
- Stoop
Schools
- Baker Place Elementary School
- Columbia Middle School
- Grovetown High School
Utilities
- Central Air
- Heating System Uses Natural Gas
- Vented Exhaust Fan
- Tankless Water Heater
Listing and Financial Details
- Home warranty included in the sale of the property
- Legal Lot and Block 3 / C
- Assessor Parcel Number 050661
Community Details
Overview
- Built by Crawford Construction
- Misty Meadows Subdivision
- Electric Vehicle Charging Station
Recreation
- Trails
Map
Home Values in the Area
Average Home Value in this Area
Tax History
| Year | Tax Paid | Tax Assessment Tax Assessment Total Assessment is a certain percentage of the fair market value that is determined by local assessors to be the total taxable value of land and additions on the property. | Land | Improvement |
|---|---|---|---|---|
| 2024 | $567 | $22,720 | $22,720 | $0 |
Property History
| Date | Event | Price | List to Sale | Price per Sq Ft |
|---|---|---|---|---|
| 11/24/2025 11/24/25 | For Sale | $399,900 | -- | $198 / Sq Ft |
Source: REALTORS® of Greater Augusta
MLS Number: 549623
APN: 050-661
- 721 Ronaldsay Rd
- 723 Ronaldsay Rd
- 690 Ronaldsay Rd
- 715 Ronaldsay Rd
- Montauk 2 Plan at Misty Meadows
- Haverford Plan at Misty Meadows
- Covington 7 Plan at Misty Meadows
- Kelly 9 Plan at Misty Meadows
- Riverton 3 Plan at Misty Meadows
- Oxford Plan at Misty Meadows
- Lyndhurst Plan at Misty Meadows
- Riverton 4 Plan at Misty Meadows
- Stoneridge Plan at Misty Meadows
- Oxford 2 Plan at Misty Meadows
- Gilford Plan at Misty Meadows
- Aspen 8 Plan at Misty Meadows
- Montauk Plan at Misty Meadows
- Gillmont Plan at Misty Meadows
- Austin Plan at Misty Meadows
- Driftwood 2 Plan at Misty Meadows
- 272 High Meadows Cir
- 5421 Texel Ln
- 1103 High Meadows Ct
- 734 Bancroft Dr
- 616 Hope St
- 626 Hope St
- 233 Carlow Dr
- 925 Erika Ln
- 915 Erika Ln
- 2009 Dundee Way
- 434 Bowen Falls
- 2053 Dundee Way
- 2065 Dundee Way
- 3915 Griese Ln
- 165 Dublin Loop
- 557 Stirling Bridge Rd
- 1889 Long Creek Falls
- 1982 Sylvan Lake Dr
- 265 Dublin Loop
- 3019 Kilknockie Dr
