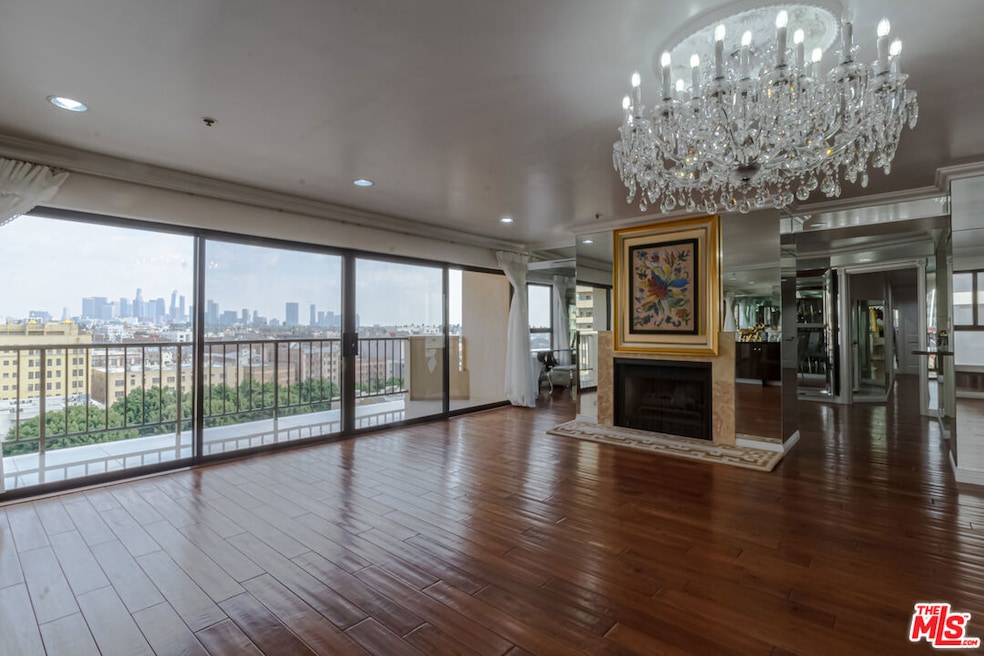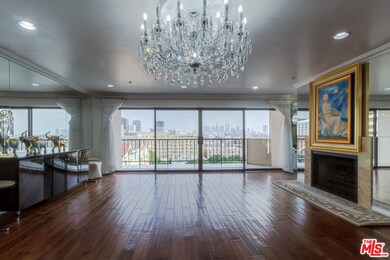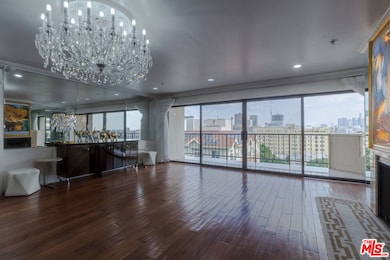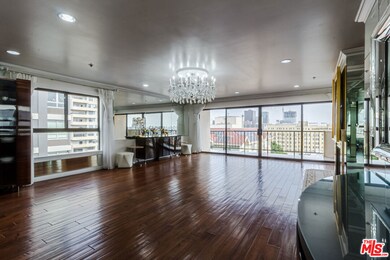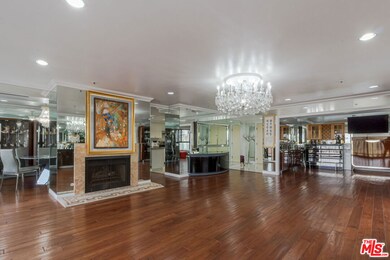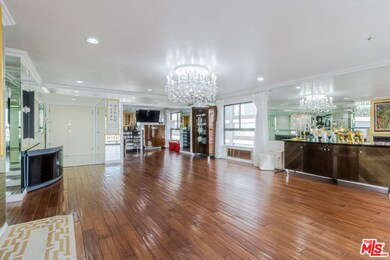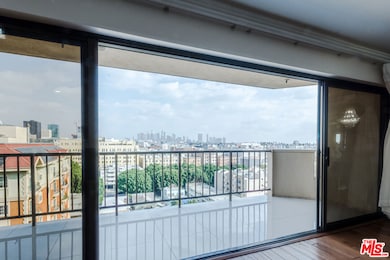Richmore Gardens Twin Towers 727 S Ardmore Ave Unit 906 Floor 9 Los Angeles, CA 90005
Koreatown NeighborhoodEstimated payment $10,091/month
Highlights
- Fitness Center
- 4-minute walk to Wilshire/Normandie Station
- Automatic Gate
- UCLA Community School Rated A-
- In Ground Pool
- Panoramic View
About This Home
Gorgeous DTLA Night Views! Fully Upgraded 9th-Floor Condo in the Heart of Koreatown Experience elevated city living with panoramic views of Downtown Los Angeles from each room. This fully upgraded 9th-floor residence offers the perfect blend of luxury, comfort, and urban convenience. The grand entryway, adorned with custom marble flooring, flows seamlessly into the gourmet kitchen. The open-concept design features a bright and airy living room with a cozy fireplace and floor-to-ceiling glass doors leading to a spacious balcony overlooking the DTLA skyline. A striking oversized designer chandelier serves as the centerpiece of the living spacea one-of-a-kind showpiece included in the sale. Interior highlights include rich hardwood floors, custom wall mirrors, plush bedroom carpeting, granite countertops, designer backsplash, breakfast bar, custom cabinetry, and crown molding throughout. The dining area connects effortlessly to the family room, enhanced by a built-in wet bar for entertaining. The primary suite features double-door entry, a private balcony, walk-in closet, and spa-inspired bathroom with marble countertops, dual sinks, soaking tub, and separate shower. Building amenities include a beautifully designed lobby, pool, fitness center, and secure side-by-side parking. Select high-value furnishings, including two elegant chandeliers, are included making this home a true turnkey opportunity. Situated in Koreatown's most desirable location, just steps from acclaimed restaurants, markets, shops, entertainment, and public transit. A rare chance to own a statement residence with world-class views and amenities.
Property Details
Home Type
- Condominium
Est. Annual Taxes
- $13,185
Year Built
- Built in 1982 | Remodeled
HOA Fees
- $700 Monthly HOA Fees
Parking
- 2 Car Garage
- Automatic Gate
Property Views
- Panoramic
- City Lights
Home Design
- Contemporary Architecture
- Entry on the 9th floor
Interior Spaces
- 2,557 Sq Ft Home
- 1-Story Property
- Bar
- Double Door Entry
- Sliding Doors
- Family Room
- Living Room with Fireplace
- 2 Fireplaces
- Formal Dining Room
- Library
Kitchen
- Breakfast Area or Nook
- Breakfast Bar
- Double Convection Oven
- Gas Cooktop
- Range Hood
- Microwave
- Dishwasher
- Kitchen Island
- Granite Countertops
- Disposal
Flooring
- Wood
- Ceramic Tile
Bedrooms and Bathrooms
- 3 Bedrooms
- Fireplace in Primary Bedroom
- Walk-In Closet
- Remodeled Bathroom
- Two Primary Bathrooms
- 3 Full Bathrooms
- Granite Bathroom Countertops
- Low Flow Toliet
Laundry
- Laundry Room
- Dryer
- Washer
Home Security
Pool
- In Ground Pool
- Fence Around Pool
Additional Features
- Living Room Balcony
- Gated Home
- City Lot
- Central Heating and Cooling System
Listing and Financial Details
- Assessor Parcel Number 5093-025-094
Community Details
Overview
- 71 Units
- Richmore Garden Towers Association
Amenities
- Lobby
Recreation
- Fitness Center
- Community Pool
- Community Spa
Pet Policy
- Call for details about the types of pets allowed
Security
- Security Service
- Card or Code Access
- Gated Community
- Carbon Monoxide Detectors
Map
About Richmore Gardens Twin Towers
Home Values in the Area
Average Home Value in this Area
Tax History
| Year | Tax Paid | Tax Assessment Tax Assessment Total Assessment is a certain percentage of the fair market value that is determined by local assessors to be the total taxable value of land and additions on the property. | Land | Improvement |
|---|---|---|---|---|
| 2025 | $13,185 | $1,109,937 | $384,852 | $725,085 |
| 2024 | $13,185 | $1,088,174 | $377,306 | $710,868 |
| 2023 | $12,930 | $1,066,838 | $369,908 | $696,930 |
| 2022 | $12,325 | $1,045,920 | $362,655 | $683,265 |
| 2021 | $12,162 | $1,025,413 | $355,545 | $669,868 |
| 2019 | $1,767 | $847,262 | $598,909 | $248,353 |
| 2018 | $10,120 | $830,650 | $587,166 | $243,484 |
| 2016 | $9,662 | $798,396 | $564,366 | $234,030 |
| 2015 | $9,521 | $786,404 | $555,889 | $230,515 |
| 2014 | $5,867 | $475,523 | $142,655 | $332,868 |
Property History
| Date | Event | Price | List to Sale | Price per Sq Ft | Prior Sale |
|---|---|---|---|---|---|
| 09/22/2025 09/22/25 | For Sale | $1,570,000 | 0.0% | $614 / Sq Ft | |
| 09/14/2022 09/14/22 | Rented | $4,500 | -6.3% | -- | |
| 07/29/2022 07/29/22 | For Rent | $4,800 | 0.0% | -- | |
| 02/19/2014 02/19/14 | Sold | $771,000 | +1.6% | $302 / Sq Ft | View Prior Sale |
| 12/13/2013 12/13/13 | For Sale | $759,000 | -- | $297 / Sq Ft |
Purchase History
| Date | Type | Sale Price | Title Company |
|---|---|---|---|
| Grant Deed | $995,000 | Pacific Coast Title Company | |
| Grant Deed | $771,000 | None Available | |
| Interfamily Deed Transfer | -- | Chicago Title Co | |
| Interfamily Deed Transfer | $370,000 | Chicago Title Co | |
| Interfamily Deed Transfer | -- | American Title | |
| Grant Deed | $440,000 | American Title Co | |
| Individual Deed | $270,000 | South Coast Title | |
| Interfamily Deed Transfer | -- | -- | |
| Interfamily Deed Transfer | -- | South Coast Title |
Mortgage History
| Date | Status | Loan Amount | Loan Type |
|---|---|---|---|
| Open | $679,000 | New Conventional | |
| Previous Owner | $417,000 | New Conventional | |
| Previous Owner | $368,590 | Negative Amortization | |
| Previous Owner | $360,000 | No Value Available | |
| Previous Owner | $253,125 | Stand Alone First |
Source: The MLS
MLS Number: 25588287
APN: 5093-025-094
- 727 S Ardmore Ave Unit 801
- 727 S Ardmore Ave Unit 1002
- 700 S Ardmore Ave Unit 204
- 742 Irolo St
- 741 S Hobart Blvd Unit 13
- 702 S Serrano Ave Unit 701
- 702 S Serrano Ave Unit 504
- 848 S Normandie Ave
- 914 Irolo St
- 3350 James m Wood Blvd Unit 8
- 722 S Oxford Ave Unit 103
- 932 S Harvard Blvd
- 855 S Serrano Ave Unit 43A
- 910 S Mariposa Ave
- 955 S Ardmore Ave
- 845 S Kenmore Ave
- 932 S Mariposa Ave
- 955 S Normandie Ave
- 631 S Kenmore Ave Unit 106
- 525 S Ardmore Ave Unit 361
- 727 S Ardmore Ave Unit 106
- 730 S Kingsley Dr
- 3460 W 7th St
- 700 S Ardmore Ave Unit PH4
- 750 S Kingsley Dr
- 742 S Harvard Blvd Unit 102
- 686 S Ardmore Ave
- 686 S Ardmore Ave Unit 101
- 748 Irolo St
- 3540 Wilshire Blvd
- 715 S Normandie Ave
- 739 S Normandie Ave Unit 107
- 739 S Normandie Ave
- 815-831 S Kingsley Dr
- 800 S Harvard Blvd
- 3540 Wilshire Blvd Unit FL12-ID875
- 720 S Normandie Ave
- 738 S Normandie Ave
- 756 S Normandie Ave
- 843 Irolo St
