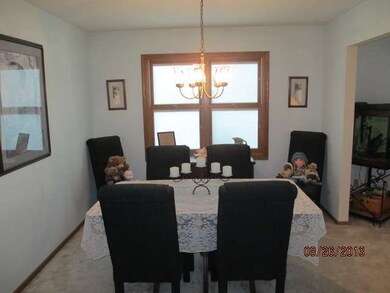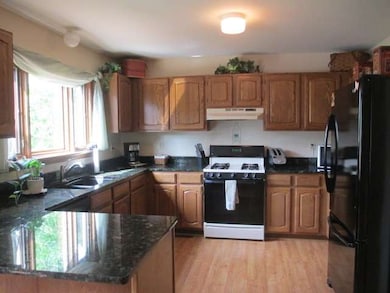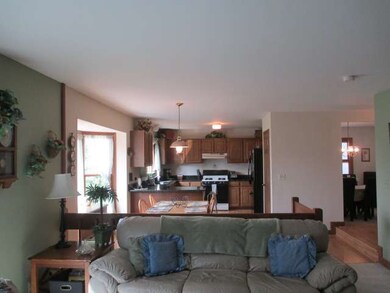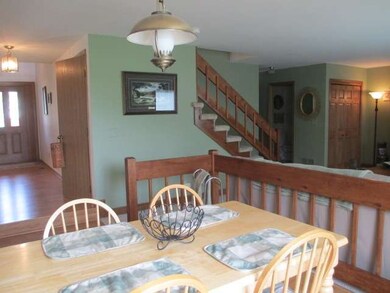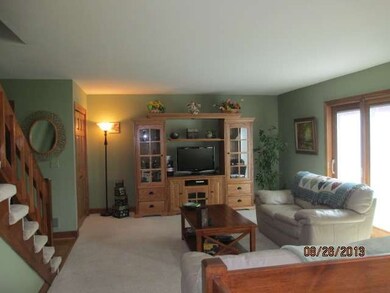
727 Stonebridge Ln Crystal Lake, IL 60014
Estimated Value: $382,094 - $400,000
Highlights
- Deck
- Vaulted Ceiling
- Loft
- Crystal Lake South High School Rated A
- Traditional Architecture
- Attached Garage
About This Home
As of April 2014Popular Four Colonies Subdivision with strong Crystal Lake schools. Backyard overlooks retention area. MANY RECENT UPGRADES NEWER: WINDOWS-FURNACE-AC-WATER HEATER-GRANITE COUNTER TOPS. BATHS REDONE OWNERS TRANSFORMED NON-USABLE CRAWL SPACE INTO USABLE STORAGE AREA WITH STAIRCASE ACCESS AND FINISHED SECTION CURRENTLY A PLAYROOM - FANTASTIC CLEAN STORAGE Almost a basement without taxes on one! Relo addendums
Last Agent to Sell the Property
Roberta O'Riordan
Berkshire Hathaway HomeServices Starck Real Estate Listed on: 08/26/2013
Home Details
Home Type
- Single Family
Est. Annual Taxes
- $7,806
Year Built
- 1988
Lot Details
- 8,756
Parking
- Attached Garage
- Garage Transmitter
- Garage Door Opener
- Driveway
- Parking Included in Price
- Garage Is Owned
Home Design
- Traditional Architecture
- Slab Foundation
- Asphalt Shingled Roof
- Vinyl Siding
Interior Spaces
- Primary Bathroom is a Full Bathroom
- Vaulted Ceiling
- Dining Area
- Loft
- Crawl Space
- Laundry on main level
Kitchen
- Breakfast Bar
- Oven or Range
- Dishwasher
Outdoor Features
- Deck
Utilities
- Forced Air Heating and Cooling System
- Heating System Uses Gas
Listing and Financial Details
- Homeowner Tax Exemptions
Ownership History
Purchase Details
Home Financials for this Owner
Home Financials are based on the most recent Mortgage that was taken out on this home.Purchase Details
Similar Homes in Crystal Lake, IL
Home Values in the Area
Average Home Value in this Area
Purchase History
| Date | Buyer | Sale Price | Title Company |
|---|---|---|---|
| Bucior Ewa Z | $196,000 | Fort Dearborn Title | |
| Brookfield Relocation Inc | $196,000 | Fort Dearborn Title |
Mortgage History
| Date | Status | Borrower | Loan Amount |
|---|---|---|---|
| Open | Bucior Ewa Z | $174,700 | |
| Closed | Bucior Ewa Z | $186,200 | |
| Previous Owner | Mellinger Gregory S | $100,000 | |
| Previous Owner | Mellinger Gregory S | $40,000 | |
| Previous Owner | Mellinger Gregory S | $26,000 |
Property History
| Date | Event | Price | Change | Sq Ft Price |
|---|---|---|---|---|
| 04/09/2014 04/09/14 | Sold | $196,000 | -6.7% | $81 / Sq Ft |
| 01/24/2014 01/24/14 | Pending | -- | -- | -- |
| 08/26/2013 08/26/13 | For Sale | $210,000 | -- | $87 / Sq Ft |
Tax History Compared to Growth
Tax History
| Year | Tax Paid | Tax Assessment Tax Assessment Total Assessment is a certain percentage of the fair market value that is determined by local assessors to be the total taxable value of land and additions on the property. | Land | Improvement |
|---|---|---|---|---|
| 2023 | $7,806 | $92,781 | $15,672 | $77,109 |
| 2022 | $7,399 | $84,107 | $20,921 | $63,186 |
| 2021 | $6,988 | $78,355 | $19,490 | $58,865 |
| 2020 | $6,807 | $75,581 | $18,800 | $56,781 |
| 2019 | $6,623 | $72,340 | $17,994 | $54,346 |
| 2018 | $7,229 | $76,981 | $18,038 | $58,943 |
| 2017 | $7,181 | $72,521 | $16,993 | $55,528 |
| 2016 | $6,994 | $68,018 | $15,938 | $52,080 |
| 2013 | -- | $65,555 | $14,867 | $50,688 |
Agents Affiliated with this Home
-

Seller's Agent in 2014
Roberta O'Riordan
Berkshire Hathaway HomeServices Starck Real Estate
-
Yolanta Krynski

Buyer's Agent in 2014
Yolanta Krynski
Xpert Realty Group Inc
(847) 809-6754
8 Total Sales
Map
Source: Midwest Real Estate Data (MRED)
MLS Number: MRD08430070
APN: 19-18-100-024
- 780 Regency Park Dr
- 796 Waterford Cut
- 969 Golf Course Rd Unit 8
- 1281 Westport Ridge
- 558 Silver Aspen Cir
- 1287 Fernleaf Dr
- 1222 Hillsborough Ct Unit 500101
- 1176 Westport Ridge
- 1370 Loch Lomond Dr
- 1388 Candlewood Dr
- 1056 Boxwood Dr
- 675 Barlina Rd
- 1306 Piper Ct
- 824 Woodmar Dr Unit 4
- 740 Saint Andrews Ln Unit 27
- 551 Woodmar Terrace
- 1108 Dovercliff Way
- 650 Cress Creek Ln Unit 1
- 618 Cress Creek Ln Unit 1
- 1665 Yellowstone Cir
- 727 Stonebridge Ln
- 735 Stonebridge Ln
- 721 Stonebridge Ln
- 741 Stonebridge Ln
- 715 Stonebridge Ln Unit 11
- 760 Regency Park Dr
- 1130 Windslow Cir
- 758 Regency Park Dr
- 726 Stonebridge Ln
- 734 Stonebridge Ln Unit 11
- 720 Stonebridge Ln
- 749 Stonebridge Ln
- 756 Regency Park Dr
- 1136 Windslow Cir
- 742 Stonebridge Ln
- 716 Stonebridge Ln
- 764 Regency Park Dr
- 752 Regency Park Dr Unit 4
- 755 Stonebridge Ln
- 748 Stonebridge Ln


