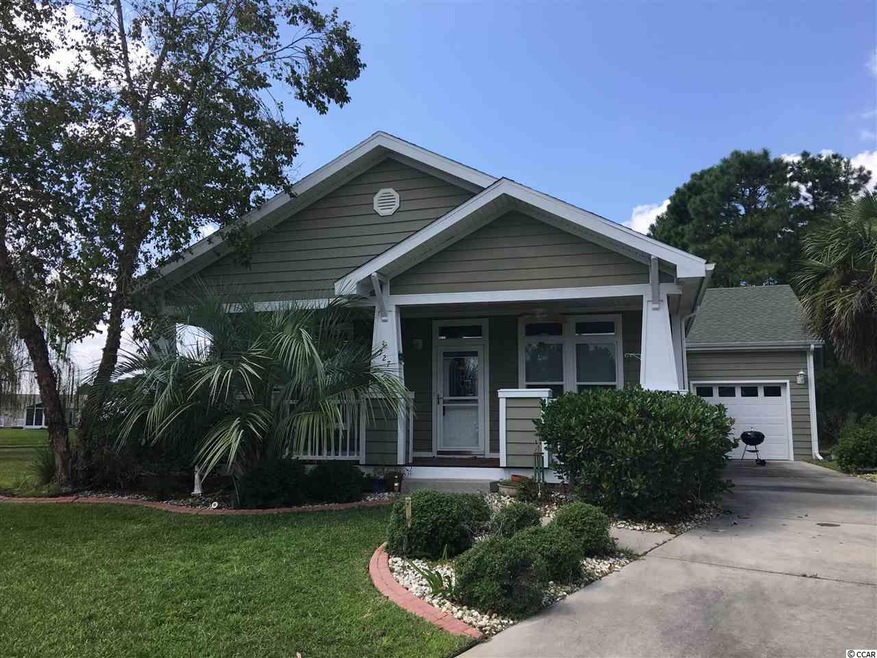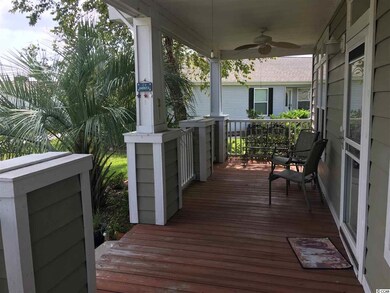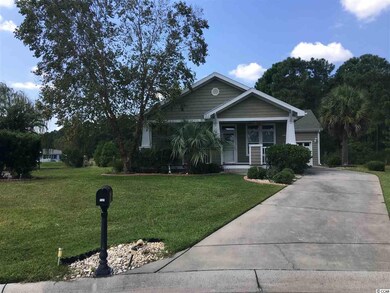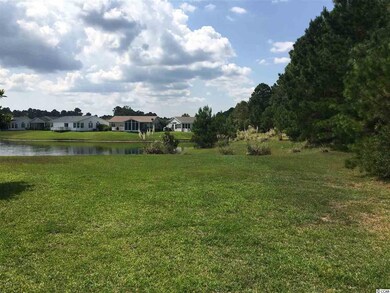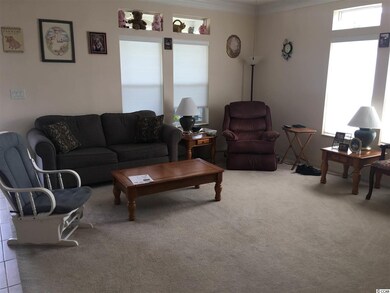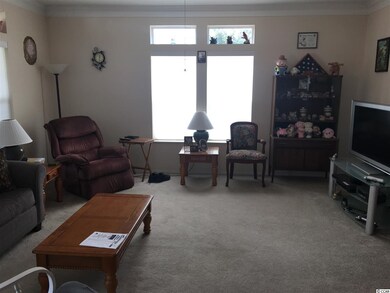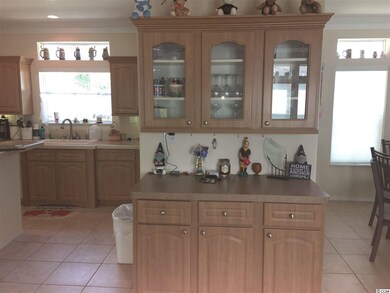
727 Wincrest Ct Conway, SC 29526
Highlights
- Lake On Lot
- Sitting Area In Primary Bedroom
- Ranch Style House
- Senior Community
- Clubhouse
- Community Pool
About This Home
As of May 2025Active lifestyle with excellent amenities to offer in this 55+ community just off Hwy 501 in the Lakeside Crossing Community! Close to shopping, beaches, and dining! Home features 3BR/2BA and a separate dining room. Open floor plan with tiled flooring in entry, kitchen, hall, and bathrooms! The Knollwood model and a Palm Harbor home offers many upgrades not found in most with a low-country style and front porch. Plenty of closet space and a separate laundry room. Come live your dream of relaxing and staying active! Lakeside Crossing has it all!
Last Agent to Sell the Property
Beach & Forest Realty North License #42445 Listed on: 09/26/2017
Property Details
Home Type
- Mobile/Manufactured
Year Built
- Built in 2004
HOA Fees
- $564 Monthly HOA Fees
Parking
- 1 Car Attached Garage
Home Design
- Manufactured Home With Leased Land
- Ranch Style House
- Siding
- Tile
Interior Spaces
- 1,700 Sq Ft Home
- Ceiling Fan
- Window Treatments
- Formal Dining Room
- Carpet
- Crawl Space
Kitchen
- Breakfast Bar
- Range
- Microwave
- Dishwasher
- Kitchen Island
- Disposal
Bedrooms and Bathrooms
- 3 Bedrooms
- Sitting Area In Primary Bedroom
- 2 Full Bathrooms
- Vaulted Bathroom Ceilings
- Dual Vanity Sinks in Primary Bathroom
- Shower Only
- Garden Bath
Laundry
- Laundry Room
- Washer and Dryer
Home Security
- Storm Doors
- Fire and Smoke Detector
Outdoor Features
- Lake On Lot
- Front Porch
Schools
- Palmetto Bays Elementary School
- Black Water Middle School
- Carolina Forest High School
Utilities
- Central Heating and Cooling System
- Underground Utilities
- Water Heater
Additional Features
- No Carpet
- Cul-De-Sac
- Outside City Limits
Listing and Financial Details
- Home warranty included in the sale of the property
Community Details
Overview
- Senior Community
- Association fees include electric common, landscape/lawn, common maint/repair, manager, pool service, recycling, recreation facilities, security, trash pickup
Amenities
- Clubhouse
Recreation
- Tennis Courts
- Community Pool
Ownership History
Purchase Details
Similar Homes in Conway, SC
Home Values in the Area
Average Home Value in this Area
Purchase History
| Date | Type | Sale Price | Title Company |
|---|---|---|---|
| Special Warranty Deed | $30,975,000 | -- |
Mortgage History
| Date | Status | Loan Amount | Loan Type |
|---|---|---|---|
| Open | $51,250,000 | No Value Available |
Property History
| Date | Event | Price | Change | Sq Ft Price |
|---|---|---|---|---|
| 05/02/2025 05/02/25 | Sold | $168,000 | -8.1% | $99 / Sq Ft |
| 02/07/2025 02/07/25 | For Sale | $182,900 | +66.3% | $108 / Sq Ft |
| 12/29/2017 12/29/17 | Sold | $110,000 | -3.5% | $65 / Sq Ft |
| 09/26/2017 09/26/17 | For Sale | $114,000 | -- | $67 / Sq Ft |
Tax History Compared to Growth
Tax History
| Year | Tax Paid | Tax Assessment Tax Assessment Total Assessment is a certain percentage of the fair market value that is determined by local assessors to be the total taxable value of land and additions on the property. | Land | Improvement |
|---|---|---|---|---|
| 2024 | -- | $3,646 | $3,646 | $0 |
| 2023 | $0 | $3,646 | $3,646 | $0 |
| 2021 | $757 | $3,646 | $3,646 | $0 |
| 2020 | $688 | $3,646 | $3,646 | $0 |
| 2019 | $688 | $3,646 | $3,646 | $0 |
| 2018 | $625 | $2,727 | $2,727 | $0 |
| 2017 | -- | $2,727 | $2,727 | $0 |
| 2016 | -- | $2,727 | $2,727 | $0 |
| 2015 | $395 | $1,818 | $1,818 | $0 |
| 2014 | $382 | $1,818 | $1,818 | $0 |
Agents Affiliated with this Home
-
The Mills Group

Seller's Agent in 2025
The Mills Group
Century 21 Barefoot Realty
(843) 252-0847
58 in this area
1,006 Total Sales
-
Peter Sollecito

Buyer's Agent in 2025
Peter Sollecito
CB Sea Coast Advantage MI
(843) 457-5592
86 in this area
1,262 Total Sales
-
Terry Cutsail

Seller's Agent in 2017
Terry Cutsail
Beach & Forest Realty North
(843) 877-3155
1 in this area
105 Total Sales
-
Tim Arnold

Buyer's Agent in 2017
Tim Arnold
Grand Strand Homes & Land
(304) 888-7599
43 in this area
101 Total Sales
Map
Source: Coastal Carolinas Association of REALTORS®
MLS Number: 1720527
APN: 40005010022
- 719 Wincrest Ct
- 705 Wincrest Ct
- 708 Wincrest Ct
- 126 Lakeside Crossing Dr
- 121 Lakeside Crossing Dr
- 162 Wellspring Dr
- 133 Lakeside Crossing Dr
- 567 Woodholme Dr
- 237 Wellspring Dr
- 111 Cedar Ridge Ln
- 191 Lakeside Crossing Dr
- 628 Lake Estates Ct
- 216 Walden Lake Rd
- 333 Walden Lake Rd
- 340 Walden Lake Rd
- 1001 Greencrest Ct
- 263 Walden Lake Rd
- 1007 Greencrest Ct
- 251 Lakeside Crossing Dr
- 114 Laurelwood Ln
