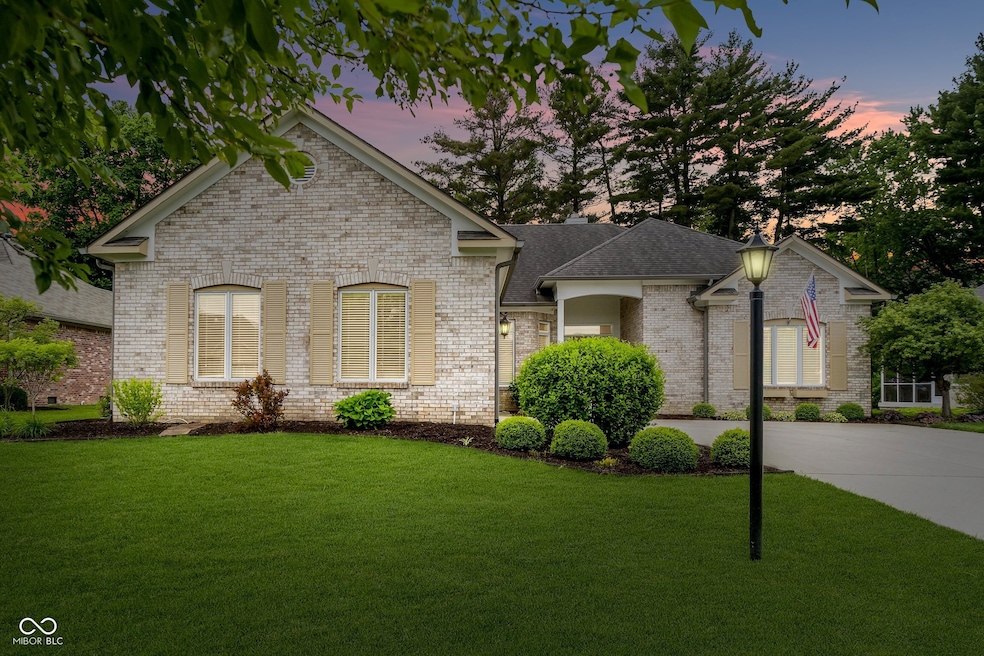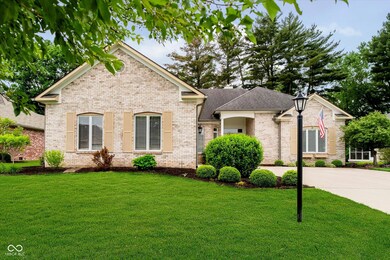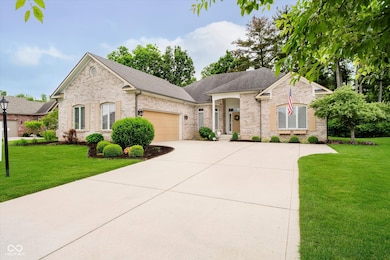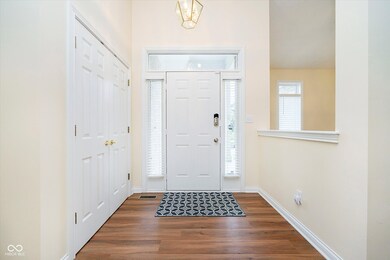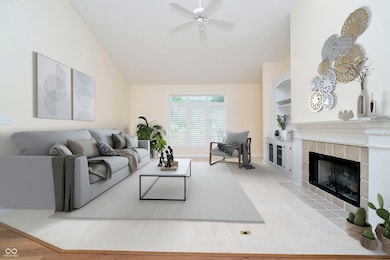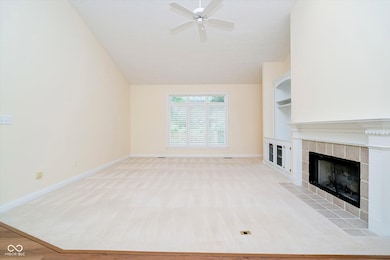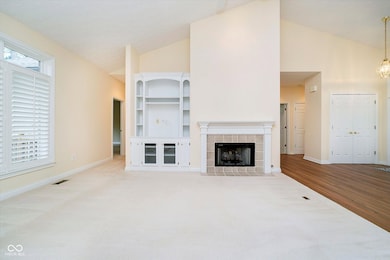
7271 Catboat Ct Fishers, IN 46038
Highlights
- Deck
- Traditional Architecture
- Porch
- Fishers Elementary School Rated A-
- Cathedral Ceiling
- 2 Car Attached Garage
About This Home
As of June 2025Tucked into the coveted Bluestone community, this all-brick 3-bedroom, 2.5-bath home offers stylish, low-maintenance living with a smart split floor plan. At the heart of the home, the expansive Great Room impresses with vaulted ceilings, a cozy fireplace, and custom built-in bookcases-perfect for both relaxing and entertaining. Just off the Great Room, the formal Dining Room provides an inviting space for gatherings and special occasions. The bright, open Kitchen features granite countertops, ample cabinetry, a walk-in pantry, and a cozy Dining Nook that flows seamlessly into the sunroom. Plantation shutters frame serene wooded views, creating a tranquil spot for morning coffee or quiet afternoons. Step outside to a private deck surrounded by nature-your own peaceful escape. The spacious Primary Suite is tucked away for privacy and includes a large bath with dual sinks, beautiful step-in tiled shower, and a generous walk-in closet. Two additional well-sized Bedrooms are located on the opposite side of the home, ideal for guests, hobbies, or a home Office. A walk-up Attic and a partial basement with soaring 10-foot ceilings offer incredible storage and potential for future living space. Added bonuses include a security system with exterior cameras, a reverse osmosis drinking water system, and a battery backup for the sump pump. With the HOA taking care of yard work and snow removal, you're free to simply enjoy the view-and the lifestyle.
Last Agent to Sell the Property
CENTURY 21 Scheetz Brokerage Email: pdunn@c21scheetz.com License #RB14037926 Listed on: 05/30/2025

Home Details
Home Type
- Single Family
Est. Annual Taxes
- $4,982
Year Built
- Built in 2001
Lot Details
- 10,019 Sq Ft Lot
- Sprinkler System
HOA Fees
- $163 Monthly HOA Fees
Parking
- 2 Car Attached Garage
Home Design
- Traditional Architecture
- Brick Exterior Construction
- Concrete Perimeter Foundation
Interior Spaces
- 2,298 Sq Ft Home
- 1-Story Property
- Built-in Bookshelves
- Tray Ceiling
- Cathedral Ceiling
- Paddle Fans
- Gas Log Fireplace
- Great Room with Fireplace
- Permanent Attic Stairs
Kitchen
- Gas Oven
- Microwave
- Dishwasher
- Kitchen Island
- Disposal
Flooring
- Carpet
- Laminate
- Vinyl
Bedrooms and Bathrooms
- 3 Bedrooms
- Walk-In Closet
Laundry
- Laundry on main level
- Dryer
- Washer
Unfinished Basement
- Partial Basement
- 9 Foot Basement Ceiling Height
- Sump Pump with Backup
- Basement Storage
Home Security
- Smart Locks
- Monitored
Outdoor Features
- Deck
- Porch
Schools
- Fishers High School
Utilities
- Humidifier
- Forced Air Heating System
- Gas Water Heater
- Water Purifier
Community Details
- Association fees include lawncare, ground maintenance, management, snow removal
- Bluestone Subdivision
- Property managed by Kirkpatrick Management
Listing and Financial Details
- Legal Lot and Block 31 / 1
- Assessor Parcel Number 291402014031000006
- Seller Concessions Not Offered
Ownership History
Purchase Details
Home Financials for this Owner
Home Financials are based on the most recent Mortgage that was taken out on this home.Purchase Details
Purchase Details
Purchase Details
Purchase Details
Home Financials for this Owner
Home Financials are based on the most recent Mortgage that was taken out on this home.Purchase Details
Purchase Details
Home Financials for this Owner
Home Financials are based on the most recent Mortgage that was taken out on this home.Purchase Details
Similar Homes in Fishers, IN
Home Values in the Area
Average Home Value in this Area
Purchase History
| Date | Type | Sale Price | Title Company |
|---|---|---|---|
| Warranty Deed | -- | None Listed On Document | |
| Deed | -- | Elder Law | |
| Deed | -- | Elder Law | |
| Interfamily Deed Transfer | -- | None Available | |
| Interfamily Deed Transfer | -- | None Available | |
| Interfamily Deed Transfer | -- | None Available | |
| Corporate Deed | -- | -- | |
| Quit Claim Deed | -- | -- |
Mortgage History
| Date | Status | Loan Amount | Loan Type |
|---|---|---|---|
| Open | $396,000 | New Conventional | |
| Previous Owner | $495,000 | Credit Line Revolving | |
| Previous Owner | $300,240 | Reverse Mortgage Home Equity Conversion Mortgage | |
| Previous Owner | $50,000 | No Value Available |
Property History
| Date | Event | Price | Change | Sq Ft Price |
|---|---|---|---|---|
| 06/18/2025 06/18/25 | Sold | $495,000 | +1.0% | $215 / Sq Ft |
| 05/31/2025 05/31/25 | Pending | -- | -- | -- |
| 05/30/2025 05/30/25 | For Sale | $490,000 | -- | $213 / Sq Ft |
Tax History Compared to Growth
Tax History
| Year | Tax Paid | Tax Assessment Tax Assessment Total Assessment is a certain percentage of the fair market value that is determined by local assessors to be the total taxable value of land and additions on the property. | Land | Improvement |
|---|---|---|---|---|
| 2024 | $4,983 | $430,700 | $103,000 | $327,700 |
| 2023 | $4,964 | $429,800 | $73,000 | $356,800 |
| 2022 | $4,252 | $358,000 | $73,000 | $285,000 |
| 2021 | $4,052 | $338,600 | $72,200 | $266,400 |
| 2020 | $3,976 | $331,200 | $72,200 | $259,000 |
| 2019 | $3,714 | $310,000 | $51,000 | $259,000 |
| 2018 | $3,389 | $283,000 | $51,000 | $232,000 |
| 2017 | $3,218 | $273,400 | $51,000 | $222,400 |
| 2016 | $3,173 | $269,900 | $51,000 | $218,900 |
| 2014 | $2,911 | $269,000 | $51,000 | $218,000 |
| 2013 | $2,911 | $271,400 | $51,000 | $220,400 |
Agents Affiliated with this Home
-
Penny Dunn

Seller's Agent in 2025
Penny Dunn
CENTURY 21 Scheetz
(317) 508-4908
9 in this area
185 Total Sales
-
Steve Clark

Buyer's Agent in 2025
Steve Clark
Compass Indiana, LLC
(317) 345-4582
13 in this area
629 Total Sales
-
Angelo Caruso

Buyer Co-Listing Agent in 2025
Angelo Caruso
Compass Indiana, LLC
(317) 764-6022
7 in this area
166 Total Sales
Map
Source: MIBOR Broker Listing Cooperative®
MLS Number: 22029129
APN: 29-14-02-014-031.000-006
- 7201 Catboat Ct
- 11109 Lake Run Dr
- 11014 Lake Run Dr
- 6585 Quail Run
- 6610 Wilderness Trail
- 11352 Cherry Hill Ct
- 11329 Cherry Blossom Dr E
- 6562 Quail Run
- 7565 Timber Springs Dr S
- 6747 Cherry Laurel Ln
- 540 Conner Creek Dr
- 526 Conner Creek Dr
- 7587 Winding Way
- 545 Conner Creek Dr
- 6389 Hillview Cir
- 11487 Songbird Ln
- 6410 E 106th St
- 7666 Concord Ln
- 11191 Stratford Way
- 315 Heritage Ct
