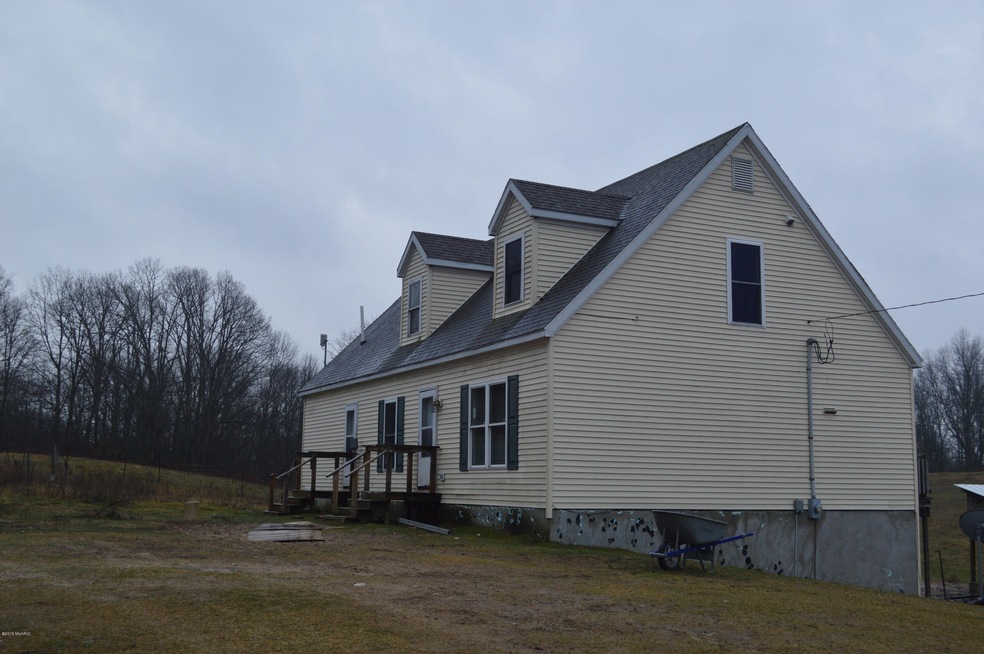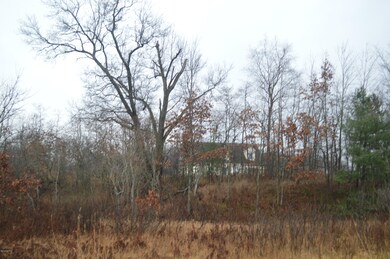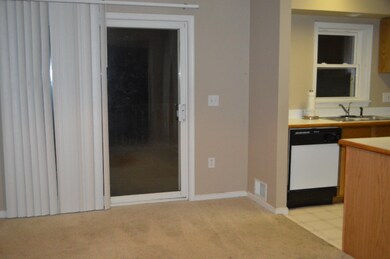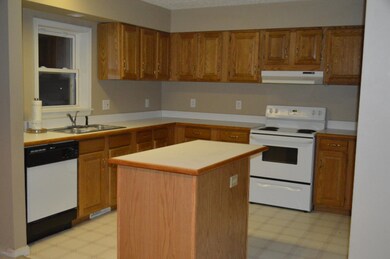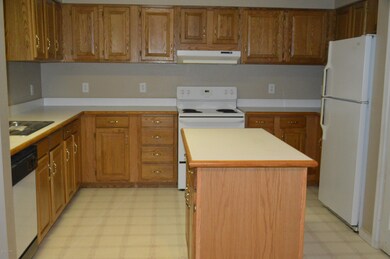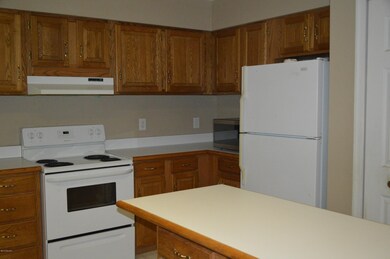
7271 E 56th St Chase, MI 49623
Highlights
- 35 Acre Lot
- Deck
- Window Unit Cooling System
- Cape Cod Architecture
- Wooded Lot
- Living Room
About This Home
As of June 2016This home is in need of repairs, and will need a renovation loan if not cash sale. Furnace present but not currently working. This will be a short sale if offer less than listed price. Good structure - 3 Large Bedrooms (possible 4 or 5). 35 rolling acres, (about 15 tillable used as horse pasture). Most main floor carpet needs replacing.
Last Agent to Sell the Property
Lynn Afton
Greenridge Realty Oakmont Listed on: 12/19/2015
Home Details
Home Type
- Single Family
Est. Annual Taxes
- $2,244
Year Built
- Built in 1998
Lot Details
- 35 Acre Lot
- Lot Has A Rolling Slope
- Wooded Lot
Parking
- Unpaved Driveway
Home Design
- Cape Cod Architecture
- Composition Roof
- Vinyl Siding
Interior Spaces
- 2,100 Sq Ft Home
- 2-Story Property
- Insulated Windows
- Living Room
- Dining Area
- Laundry on main level
Kitchen
- Range
- Kitchen Island
Bedrooms and Bathrooms
- 3 Bedrooms | 1 Main Level Bedroom
- 3 Full Bathrooms
Basement
- Walk-Out Basement
- Basement Fills Entire Space Under The House
Utilities
- Window Unit Cooling System
- Forced Air Heating System
- Heating System Uses Propane
- Window Unit Heating System
- Well
- Electric Water Heater
- Septic System
Additional Features
- Deck
- Tillable Land
Ownership History
Purchase Details
Home Financials for this Owner
Home Financials are based on the most recent Mortgage that was taken out on this home.Purchase Details
Purchase Details
Purchase Details
Purchase Details
Purchase Details
Purchase Details
Purchase Details
Similar Home in Chase, MI
Home Values in the Area
Average Home Value in this Area
Purchase History
| Date | Type | Sale Price | Title Company |
|---|---|---|---|
| Warranty Deed | $131,500 | Lakeland Title Of Mecosta Co | |
| Warranty Deed | $114,000 | -- | |
| Deed | -- | -- | |
| Quit Claim Deed | -- | -- | |
| Warranty Deed | -- | -- | |
| Warranty Deed | -- | -- | |
| Deed | -- | -- | |
| Warranty Deed | $24,000 | -- |
Mortgage History
| Date | Status | Loan Amount | Loan Type |
|---|---|---|---|
| Open | $128,118 | FHA |
Property History
| Date | Event | Price | Change | Sq Ft Price |
|---|---|---|---|---|
| 06/21/2025 06/21/25 | Pending | -- | -- | -- |
| 06/13/2025 06/13/25 | For Sale | $168,900 | +21.5% | $106 / Sq Ft |
| 06/16/2016 06/16/16 | Sold | $139,000 | +9.0% | $66 / Sq Ft |
| 06/14/2016 06/14/16 | Pending | -- | -- | -- |
| 12/19/2015 12/19/15 | For Sale | $127,500 | -- | $61 / Sq Ft |
Tax History Compared to Growth
Tax History
| Year | Tax Paid | Tax Assessment Tax Assessment Total Assessment is a certain percentage of the fair market value that is determined by local assessors to be the total taxable value of land and additions on the property. | Land | Improvement |
|---|---|---|---|---|
| 2025 | $4,224 | $145,900 | $0 | $0 |
| 2024 | $4,224 | $165,600 | $0 | $0 |
| 2022 | $2,511 | $129,000 | $0 | $0 |
| 2021 | $2,458 | $104,100 | $0 | $0 |
| 2020 | $2,457 | $92,300 | $0 | $0 |
| 2019 | $2,383 | $84,900 | $0 | $0 |
| 2018 | $2,362 | $83,700 | $0 | $0 |
| 2017 | $2,247 | $83,000 | $0 | $0 |
| 2016 | $2,251 | $85,200 | $0 | $0 |
| 2015 | -- | $80,300 | $0 | $0 |
| 2014 | -- | $78,300 | $0 | $0 |
Agents Affiliated with this Home
-
Sue Louiselle
S
Seller's Agent in 2025
Sue Louiselle
Coldwell Banker Schmidt-TC
22 Total Sales
-
Anna Menken
A
Buyer's Agent in 2025
Anna Menken
Felde Realty
(231) 349-3951
35 Total Sales
-
L
Seller's Agent in 2016
Lynn Afton
Greenridge Realty Oakmont
-
Randy Poll
R
Buyer's Agent in 2016
Randy Poll
Greenridge Realty Inc
(231) 250-9884
230 Total Sales
Map
Source: Southwestern Michigan Association of REALTORS®
MLS Number: 15063574
APN: 16-005-012-01
- 8439 U S 10
- 6435 E 64th St
- 6177 S Saddler Rd
- 5892 E 68th St
- 0 E 48th St
- 0 E 44th St Unit 25007480
- 10 Acres + - V L S Queens Hwy
- 7215 E Niematalo Dr
- 7043 E 24th St
- 3877 E Creekwood Dr
- 0 S Deer Lake Rd
- 10582 E 80th Option 2 St
- VL E 80th St
- 11371 E 40th St
- 2282 E 56th St
- 2214 E 56th St
- 10582 E 80th St
- 10753 S Hawkins Rd
- 2132 E 56th St
- VL E 56th St
