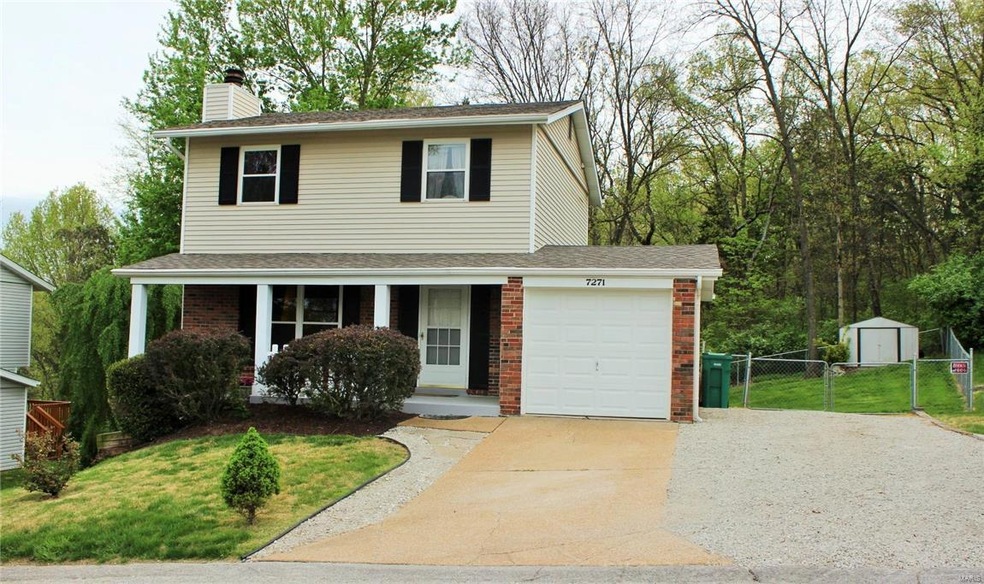
7271 Meriwether Ct Barnhart, MO 63012
Barnhart NeighborhoodHighlights
- Open Floorplan
- Family Room with Fireplace
- Backs to Trees or Woods
- Deck
- Traditional Architecture
- 1 Car Attached Garage
About This Home
As of December 2020Welcome home to the best property in this price range. This 3 bd. two story will wow you from the moment you walk in. You will be greeted by this large family rm w/ wood burning stove(sure to heat the entire house) and bright picture window. Open staircase leads you to the 3 nice size bedrooms & full bath. Delightful, eat-in kitchen w/ newer sliding glass door leading to oversized deck. Deck overlooks this gorgeous, fenced in back yard backing to trees. You will surely be able to enjoy the beautiful sites of nature. Storage shed in back corner of the lot. One car garage w/ generous side car pad for extra parking. Fence features a double gate. Cozy front porch to enjoy this lovely spring weather. Walk out basement. Besides noticing the pride of ownership throughout, this home also features a newer roof w/ gutter guards, gorgeous newer windows AND all appliances to stay! Yes, I said ALL appliances- Gas stove, dishwasher, refrigerator, microwave, washer & dryer. Home Protection Plan
Last Agent to Sell the Property
Keller Williams Realty St. Louis License #2003023719

Home Details
Home Type
- Single Family
Est. Annual Taxes
- $1,392
Year Built
- 1978
Lot Details
- 8,712 Sq Ft Lot
- Lot Dimensions are 124x56x120x78
- Fenced
- Backs to Trees or Woods
HOA Fees
- $24 Monthly HOA Fees
Parking
- 1 Car Attached Garage
- Garage Door Opener
- Additional Parking
Home Design
- Traditional Architecture
Interior Spaces
- Open Floorplan
- Wood Burning Fireplace
- Tilt-In Windows
- Sliding Doors
- Six Panel Doors
- Family Room with Fireplace
- Walk-Out Basement
- Eat-In Kitchen
Outdoor Features
- Deck
Utilities
- Heating System Uses Gas
- Gas Water Heater
Listing and Financial Details
- Home Protection Policy
Ownership History
Purchase Details
Home Financials for this Owner
Home Financials are based on the most recent Mortgage that was taken out on this home.Purchase Details
Home Financials for this Owner
Home Financials are based on the most recent Mortgage that was taken out on this home.Purchase Details
Home Financials for this Owner
Home Financials are based on the most recent Mortgage that was taken out on this home.Purchase Details
Home Financials for this Owner
Home Financials are based on the most recent Mortgage that was taken out on this home.Map
Similar Home in Barnhart, MO
Home Values in the Area
Average Home Value in this Area
Purchase History
| Date | Type | Sale Price | Title Company |
|---|---|---|---|
| Warranty Deed | -- | Htc | |
| Warranty Deed | -- | None Available | |
| Interfamily Deed Transfer | -- | Title America | |
| Warranty Deed | -- | Commonwealth Land Title |
Mortgage History
| Date | Status | Loan Amount | Loan Type |
|---|---|---|---|
| Open | $151,050 | New Conventional | |
| Previous Owner | $135,345 | New Conventional | |
| Previous Owner | $134,813 | FHA | |
| Previous Owner | $142,709 | Stand Alone Refi Refinance Of Original Loan | |
| Previous Owner | $103,920 | Fannie Mae Freddie Mac | |
| Previous Owner | $25,980 | Stand Alone Second |
Property History
| Date | Event | Price | Change | Sq Ft Price |
|---|---|---|---|---|
| 12/18/2020 12/18/20 | Sold | -- | -- | -- |
| 10/25/2020 10/25/20 | For Sale | $154,900 | +14.8% | $134 / Sq Ft |
| 06/09/2017 06/09/17 | Sold | -- | -- | -- |
| 04/18/2017 04/18/17 | For Sale | $134,900 | -- | $117 / Sq Ft |
Tax History
| Year | Tax Paid | Tax Assessment Tax Assessment Total Assessment is a certain percentage of the fair market value that is determined by local assessors to be the total taxable value of land and additions on the property. | Land | Improvement |
|---|---|---|---|---|
| 2023 | $1,392 | $19,000 | $4,000 | $15,000 |
| 2022 | $1,265 | $17,300 | $2,300 | $15,000 |
| 2021 | $1,266 | $17,300 | $2,300 | $15,000 |
| 2020 | $1,176 | $15,600 | $1,900 | $13,700 |
| 2019 | $1,175 | $15,600 | $1,900 | $13,700 |
| 2018 | $1,159 | $15,600 | $1,900 | $13,700 |
| 2017 | $1,115 | $15,600 | $1,900 | $13,700 |
| 2016 | $1,019 | $14,200 | $1,900 | $12,300 |
| 2015 | $1,016 | $14,200 | $1,900 | $12,300 |
| 2013 | -- | $13,900 | $1,900 | $12,000 |
Source: MARIS MLS
MLS Number: MAR17030766
APN: 09-9.0-31.0-2-004-020
- 1767 Fairfax Dr
- 1685 Bayberry Ln
- 7657 Meadowbrook Ln
- 7633 Meadowbrook Ln
- 7075 Metropolitan Blvd
- 2125 Wilderness Trail
- 2142 Catlin Ct
- 2142 Manor Ct
- 2090 Engle Creek Rd
- 0 Hwy Mm Unit MAR24032005
- 2082 The Woods Cir
- 1901 Adams Rd
- 1660 Old State Road M
- 2217 Valleyview Dr
- 6647 Haven Hill Rd
- 0 New Highway M Unit MAR25024234
- 0 Highland Terrace
- 1564 Mandy Ln
- 8038 Fox Hollow
- 8212 Commercial Blvd
