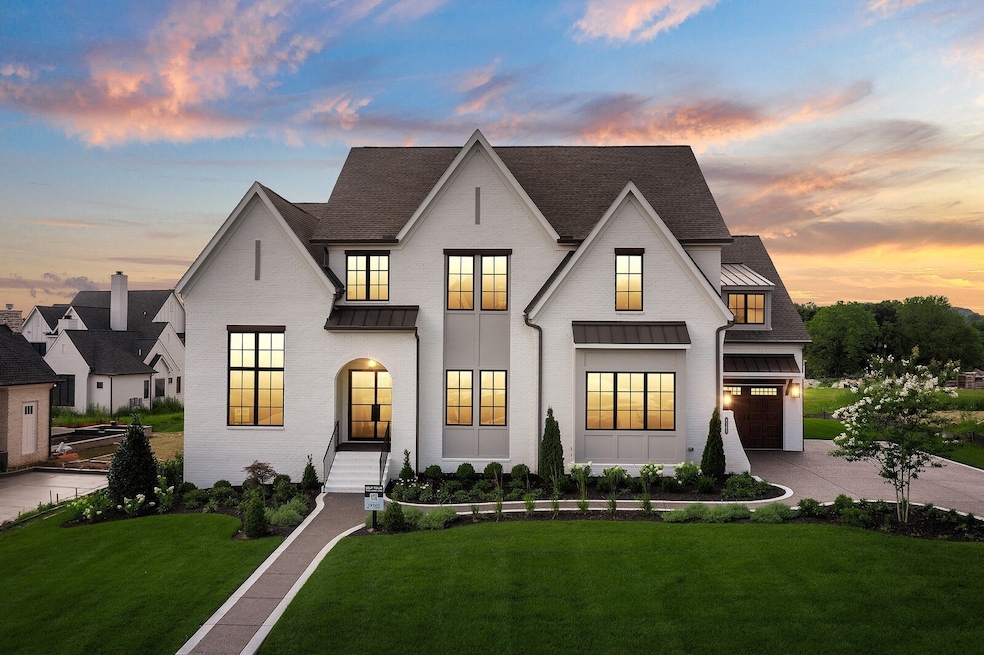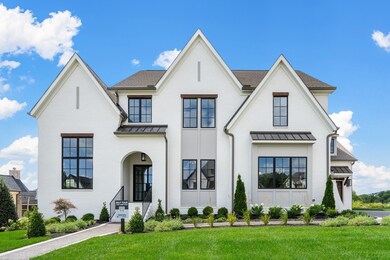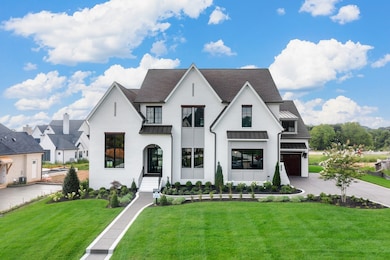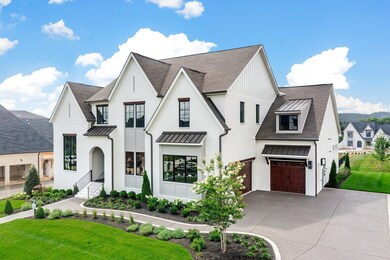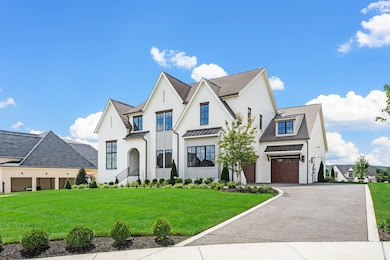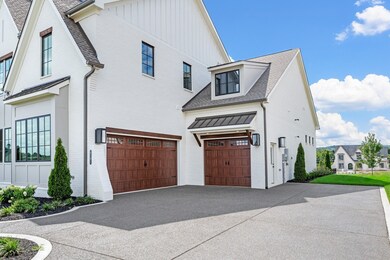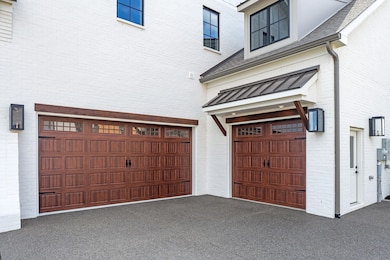7271 Murrel Dr Franklin, TN 37046
College Grove NeighborhoodEstimated payment $8,712/month
Highlights
- Open Floorplan
- Wood Flooring
- High Ceiling
- Trinity Elementary School Rated A
- Separate Formal Living Room
- Great Room
About This Home
Welcome to the Marabelle plan, where estate finishes meet thoughtfully designed square footage. Step into a grand foyer with soaring ceilings, leading into a stunning dining room that opens to the outdoor living space. This home features a spacious home office spaces, perfect for today's lifestyle. The gourmet kitchen seamlessly flows into the living space, ideal for entertaining or quiet relaxation. A large, well-appointed laundry room adds convenience, while the luxurious primary suite provides a serene retreat. There is an optional second story covered porch as well, just off the media room. All of this is nestled in a beautiful neighborhood surrounded by picturesque hillsides. This home is TO BE BUILT. CHOOSE YOUR FINISHES with our professional designers, offering the latest trends and traditional details.
Listing Agent
Drees Homes Brokerage Phone: 6154284444 License #284785 Listed on: 10/24/2025
Home Details
Home Type
- Single Family
Est. Annual Taxes
- $7,500
Year Built
- Built in 2025
Lot Details
- 0.38 Acre Lot
- Level Lot
- Irrigation
HOA Fees
- $116 Monthly HOA Fees
Parking
- 3 Car Garage
- Side Facing Garage
Home Design
- Brick Exterior Construction
Interior Spaces
- 4,865 Sq Ft Home
- Property has 2 Levels
- Open Floorplan
- High Ceiling
- Gas Fireplace
- Entrance Foyer
- Family Room with Fireplace
- Great Room
- Separate Formal Living Room
- Interior Storage Closet
- Laundry Room
- Crawl Space
- Property Views
Kitchen
- Double Oven
- Gas Range
- Microwave
- Dishwasher
- Smart Appliances
- Disposal
Flooring
- Wood
- Carpet
- Tile
Bedrooms and Bathrooms
- 5 Bedrooms | 2 Main Level Bedrooms
- Walk-In Closet
Home Security
- Smart Lights or Controls
- Indoor Smart Camera
- Smart Locks
- Smart Thermostat
- Carbon Monoxide Detectors
- Fire and Smoke Detector
Outdoor Features
- Covered Patio or Porch
Schools
- Arrington Elementary School
- Fred J Page Middle School
- Fred J Page High School
Utilities
- Central Air
- Floor Furnace
- Underground Utilities
- STEP System includes septic tank and pump
Community Details
Overview
- $350 One-Time Secondary Association Fee
- Starnes Creek Subdivision
Recreation
- Trails
Map
Home Values in the Area
Average Home Value in this Area
Property History
| Date | Event | Price | List to Sale | Price per Sq Ft |
|---|---|---|---|---|
| 10/24/2025 10/24/25 | For Sale | $1,519,900 | -- | $312 / Sq Ft |
Source: Realtracs
MLS Number: 3033212
- 7244 Murrel Dr
- 7262 Murrel Dr
- 7283 Murrel Dr
- 7243 Murrel Dr
- 7251 Murrel Dr
- 7258 Murrel Dr
- 7266 Murrel Dr
- 7265 Murrel Dr
- 7270 Murrel Dr
- 7248 Murrel Dr
- 7247 Murrel Dr
- 7274 Murrel Dr
- 7412 Leelee Dr
- 7424 Leelee Dr
- MARABELLE Plan at Starnes Creek
- BELTERRA Plan at Starnes Creek
- SOMERVILLE Plan at Starnes Creek
- BALLENTINE Plan at Starnes Creek
- MARSHALL Plan at Starnes Creek
- BELVIDERE Plan at Starnes Creek
- 7212 Shagbark Ln
- 7245 Sky Meadow Dr
- 8808 Edgecomb Dr
- 6443 Cox Rd
- 76 Molly Bright Ln
- 2013 Beamon Dr
- 2031 Beamon Dr
- 4019 Ryecroft Ln
- 10000 Mabel Dr
- 212 Rich Cir
- 6796 Arno Allisona Rd
- 6013 Blackwell Ln
- 6006 Gracious Dr
- 3001 Orangery Dr
- 3018 Orangery Dr
- 3174 Long Branch Cir
- 2013 Bloomsbury Ln
- 6001 Hughes Crossing
- 1001 Archdale Dr
- 2063 Rural Plains Cir
