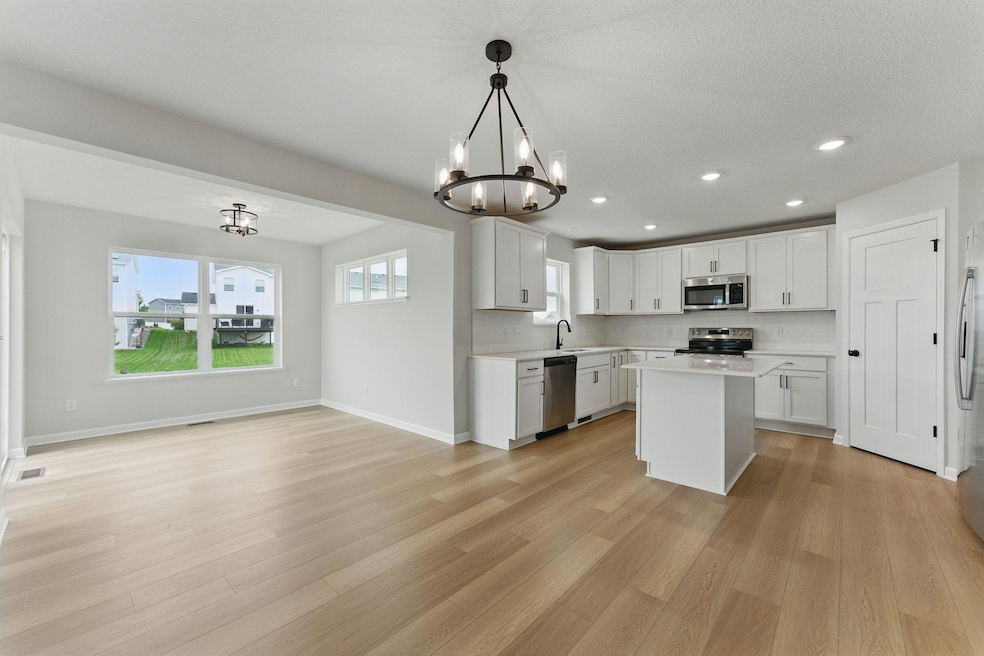
7271 Paris Ave NE Otsego, MN 55330
Estimated payment $2,656/month
Highlights
- New Construction
- Loft
- The kitchen features windows
- Big Woods Elementary School Rated A
- Stainless Steel Appliances
- Front Porch
About This Home
Now available in the convenient and spacious community of Boulder Pass, this new home is sure to have everything you're looking for! Located off of 101 with easy access to many amenities, from shopping to restaurants, and nearby parks and golf courses, Boulder Pass is the perfect place to call home! This Waterbury floorplan features 4 bedrooms upstairs, all with walk in closets, plus a large loft and laundry room upstairs. On the main floor, there is a nice flex room with French doors off the foyer, perfect for an at home office. The open concept kitchen/dining/living space is great for entertaining. This home also offers a morning space off the dining room, creating more space for coffee in the morning or entertaining in the evening. Buy now and begin the school year in your new home!
Home Details
Home Type
- Single Family
Est. Annual Taxes
- $156
Year Built
- Built in 2025 | New Construction
Lot Details
- 10,890 Sq Ft Lot
- Lot Dimensions are 64x183x65x157
HOA Fees
- $53 Monthly HOA Fees
Parking
- 2 Car Attached Garage
Home Design
- Flex
- Architectural Shingle Roof
Interior Spaces
- 2,789 Sq Ft Home
- 2-Story Property
- Electric Fireplace
- Family Room with Fireplace
- Loft
Kitchen
- Range
- Microwave
- Dishwasher
- Stainless Steel Appliances
- Disposal
- The kitchen features windows
Bedrooms and Bathrooms
- 4 Bedrooms
Unfinished Basement
- Basement Fills Entire Space Under The House
- Sump Pump
- Drain
- Basement Window Egress
Utilities
- Forced Air Heating and Cooling System
- 200+ Amp Service
Additional Features
- Air Exchanger
- Front Porch
- Sod Farm
Community Details
- Association fees include professional mgmt, trash
- Rowcal Association, Phone Number (651) 233-1307
- Built by HANS HAGEN HOMES AND M/I HOMES
- Boulder Pass Community
- Boulder Pass Subdivision
Listing and Financial Details
- Property Available on 5/30/25
- Assessor Parcel Number 118384002190
Map
Home Values in the Area
Average Home Value in this Area
Tax History
| Year | Tax Paid | Tax Assessment Tax Assessment Total Assessment is a certain percentage of the fair market value that is determined by local assessors to be the total taxable value of land and additions on the property. | Land | Improvement |
|---|---|---|---|---|
| 2025 | $156 | $85,000 | $85,000 | $0 |
| 2024 | $156 | $85,000 | $85,000 | $0 |
Property History
| Date | Event | Price | Change | Sq Ft Price |
|---|---|---|---|---|
| 09/04/2025 09/04/25 | Pending | -- | -- | -- |
| 08/20/2025 08/20/25 | For Sale | $479,000 | -- | $172 / Sq Ft |
Similar Homes in Otsego, MN
Source: NorthstarMLS
MLS Number: 6774976
APN: 118-384-002190
- 7257 Paris Ave NE
- 7276 Parell Ave NE
- 7243 Paris Ave NE
- 7229 Paris Ave NE
- 7260 Paris Ave NE
- 7201 Paris Ave NE
- 7187 Paris Ave NE
- 15509 71st St NE
- 15580 71st St NE
- 15365 71st St NE
- 15664 71st St NE
- 7290 Parquet Ave NE
- 7162 Parquet Ave NE
- Bloomington Plan at Boulder Pass
- Carlton Plan at Boulder Pass
- Carter Plan at Boulder Pass
- Sophia Plan at Boulder Pass
- Carly Plan at Boulder Pass
- Wilson Plan at Boulder Pass
- Dearborn Plan at Boulder Pass






