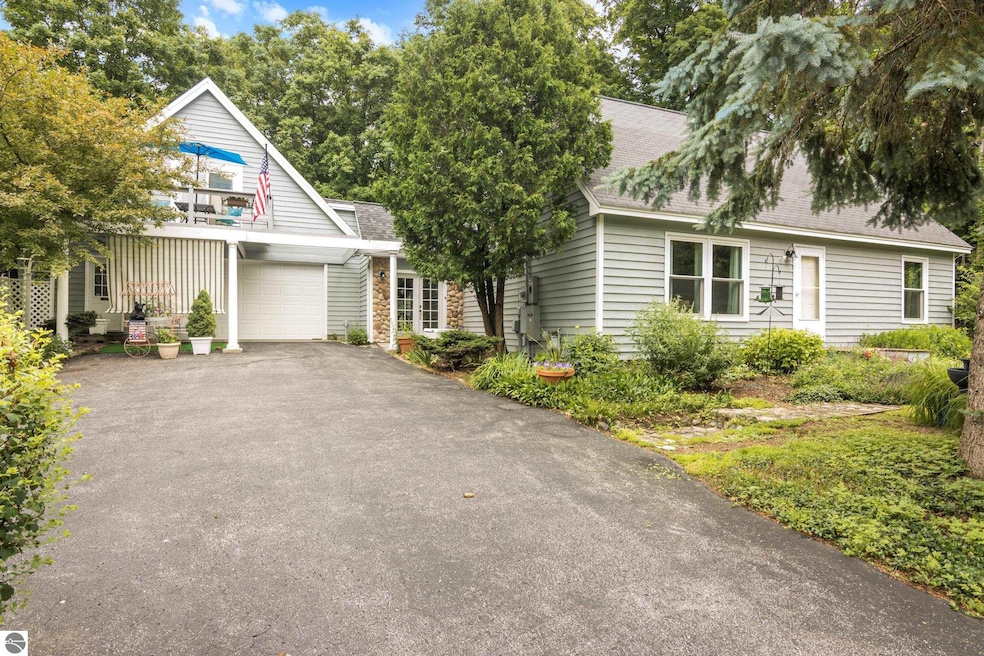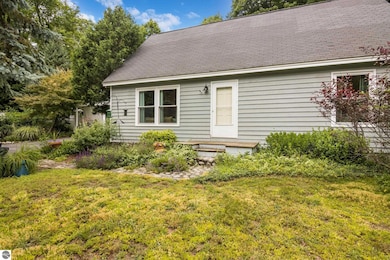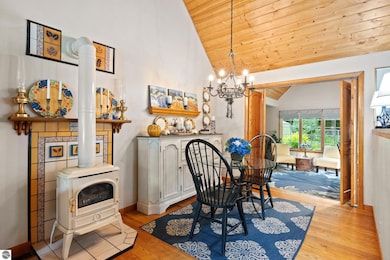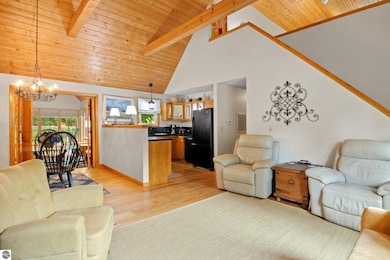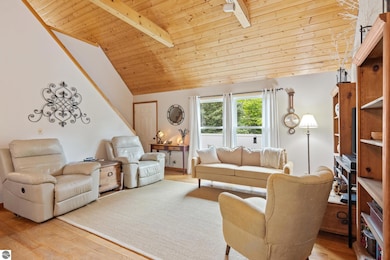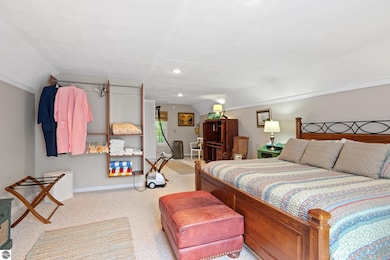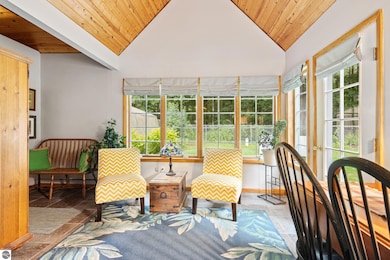
7271 S Dunns Farm Rd Maple City, MI 49664
Estimated payment $3,795/month
Highlights
- Guest House
- Wooded Lot
- Loft
- Greenhouse
- Vaulted Ceiling
- Great Room
About This Home
Nestled in the heart of Glen Arbor Township, just minutes from charming downtown Glen Arbor, this beautifully maintained 4-bedroom, 3-bathroom home offers the perfect blend of comfort, privacy, and versatility. Set on a serene lot, the property features lush landscaping that creates a backyard oasis perfect for relaxing or entertaining. Inside, enjoy an open-concept layout with vaulted ceilings, stunning tongue-and-groove woodwork, and abundant natural light. The lofted primary suite offers privacy and charm, overlooking the spacious living area below. Recent updates provide peace of mind and energy efficiency: New roof & garage door (2016), New furnace (2017), New well tank (2022), New windows with lifetime warranty (2025), Natural gas ventless garage heater (2024), A whole-house generator ensures you're never left in the dark, and the clean, dry Michigan basement provides additional heated storage. Enjoy the bonus of a 1-bedroom, 1-bath carriage house apartment with separate entry—ideal as a short-term rental, long-term lease, or guest quarters. Generate income to offset your mortgage or rent out both units for investment potential. Additional features include a 2-car attached garage, central A/C, and a 7’ x 18’ greenhouse—perfect for year-round growing and hobby gardening. Whether you're seeking a private full-time residence, vacation getaway, or income-producing property, this Glen Arbor gem checks every box.
Listing Agent
Berkshire Hathaway Homeservices - TC License #6501456322 Listed on: 07/18/2025

Home Details
Home Type
- Single Family
Est. Annual Taxes
- $2,373
Year Built
- Built in 1991
Lot Details
- 0.39 Acre Lot
- Lot Dimensions are 208x230x300
- Fenced Yard
- Landscaped
- Level Lot
- Cleared Lot
- Wooded Lot
- The community has rules related to zoning restrictions
Home Design
- Slab Foundation
- Fire Rated Drywall
- Frame Construction
- Asphalt Roof
- Wood Siding
- Cement Board or Planked
Interior Spaces
- 2,100 Sq Ft Home
- 1.5-Story Property
- Beamed Ceilings
- Vaulted Ceiling
- Ceiling Fan
- Gas Fireplace
- Drapes & Rods
- Blinds
- Mud Room
- Entrance Foyer
- Great Room
- Formal Dining Room
- Loft
- Michigan Basement
Kitchen
- Oven or Range
- Stove
- Microwave
- Dishwasher
Bedrooms and Bathrooms
- 4 Bedrooms
- Walk-In Closet
- 3 Full Bathrooms
Laundry
- Dryer
- Washer
Parking
- 2 Car Attached Garage
- Garage Door Opener
- Private Driveway
Outdoor Features
- Balcony
- Greenhouse
- Shed
Additional Homes
- Guest House
Utilities
- Forced Air Heating and Cooling System
- Well
- Natural Gas Water Heater
Map
Home Values in the Area
Average Home Value in this Area
Tax History
| Year | Tax Paid | Tax Assessment Tax Assessment Total Assessment is a certain percentage of the fair market value that is determined by local assessors to be the total taxable value of land and additions on the property. | Land | Improvement |
|---|---|---|---|---|
| 2025 | $2,373 | $227,500 | $0 | $0 |
| 2024 | $1,739 | $213,200 | $0 | $0 |
| 2023 | $1,107 | $192,400 | $0 | $0 |
| 2022 | $2,187 | $123,300 | $0 | $0 |
| 2021 | $2,146 | $130,700 | $0 | $0 |
| 2020 | $2,217 | $121,000 | $0 | $0 |
| 2019 | $2,194 | $127,700 | $0 | $0 |
| 2018 | -- | $107,000 | $0 | $0 |
| 2017 | -- | $107,700 | $0 | $0 |
| 2016 | -- | $107,300 | $0 | $0 |
| 2015 | -- | $97,700 | $0 | $0 |
| 2014 | -- | $111,300 | $0 | $0 |
Property History
| Date | Event | Price | Change | Sq Ft Price |
|---|---|---|---|---|
| 07/18/2025 07/18/25 | For Sale | $650,000 | -- | $310 / Sq Ft |
Purchase History
| Date | Type | Sale Price | Title Company |
|---|---|---|---|
| Deed | $87,000 | -- |
Similar Homes in Maple City, MI
Source: Northern Great Lakes REALTORS® MLS
MLS Number: 1936535
APN: 006-031-047-00
- 7620 S Dunns Farm Rd
- 8432 S Dunns Farm Rd
- 8769 S Dunns Farm Rd
- 4365 W Burdickville Rd
- 4868 W Whispering Pines Ln
- 4902 W Whispering Pines Ln
- 5434 W Macfarlane Rd
- 11574 S Sunset Dr
- 4130 W Dodge Springs Trail
- 5225 S Faculty Row
- 7 Deer Park
- 3 Millside St
- 39 Brook Hill Cottages
- 45 Brook Hill Cottages
- 6514 Beechtree Rd
- 1B Shoreside N
- 17 Loggers Run Subdivision
- 5707 (5G) S Lake St Unit 5G
- 5707 S Lake St Unit 13 F
- 5707 S Lake St Unit 13F
- 4300 S Winged Foot Cir Unit C15
- 6028 Traverse Edge Way
- 6444 Cedar Run
- 2050 N Haze Rd Unit Studio
- 12300 S Lovell Ln
- 947 S Richter Rd
- 3860 N Long Lake Rd
- 714 #310 Randolph St
- 209 S Cedar St Unit B
- 309 W Front St
- 1473 Greenbrier Dr
- 115 E Eighth St Unit Ivy
- 232 E State St
- 114 E Twelfth St
- 3686 Matador W
- 516 Washington St Unit 2
- 544 E State St
- 3317 Mapel St S
- 31 S West Silver Lake Rd
- 65 Greer Dr
