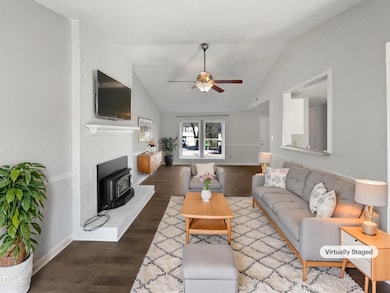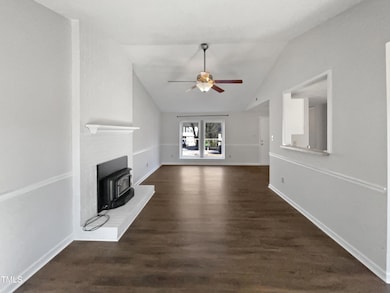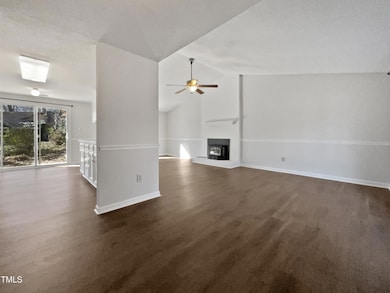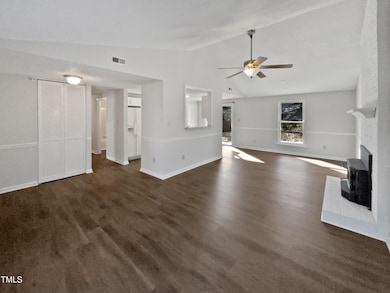7271 Shellburne Dr Raleigh, NC 27612
North Hills NeighborhoodEstimated payment $1,819/month
Highlights
- Deck
- Cathedral Ceiling
- Bathtub with Shower
- Traditional Architecture
- No HOA
- Outdoor Storage
About This Home
Welcome Home! Nestled in the highly sought-after North Raleigh neighborhood, this charming single-family residence offers the perfect blend of comfort, convenience, and recent updates. Featuring 3 spacious bedrooms and 2 full bathrooms, the open-concept layout enhances the flow between living, dining, and kitchen areas—perfect for both everyday living and entertaining. Recent renovations include a new dishwasher, range, refrigerator, and vent hood, along with reglazed kitchen countertops and fresh touch-up paint to give the space a bright, refreshed feel. Both bathroom showers and tubs have been reglazed, adding a clean, modern touch throughout. Enjoy cozy evenings by the fireplace or step outside to your private patio deck—ideal for relaxing or hosting gatherings. The spacious backyard offers endless possibilities for outdoor enjoyment. Conveniently located near parks, shopping, and dining, this beautifully updated home is a must-see. Don't miss your chance to own a move-in-ready gem in one of Raleigh's most desirable areas!
Home Details
Home Type
- Single Family
Est. Annual Taxes
- $2,783
Year Built
- Built in 1985
Lot Details
- 8,276 Sq Ft Lot
- Few Trees
- Back and Front Yard
Home Design
- Traditional Architecture
- Shingle Roof
- Vinyl Siding
Interior Spaces
- 1,188 Sq Ft Home
- 1-Story Property
- Cathedral Ceiling
- Ceiling Fan
- Family Room with Fireplace
- Vinyl Flooring
- Laundry on main level
Kitchen
- Electric Range
- Dishwasher
Bedrooms and Bathrooms
- 3 Bedrooms
- 2 Full Bathrooms
- Bathtub with Shower
- Shower Only
Parking
- 2 Parking Spaces
- Private Driveway
- 2 Open Parking Spaces
Outdoor Features
- Deck
- Outdoor Storage
Schools
- Lynn Road Elementary School
- Carroll Middle School
- Sanderson High School
Utilities
- Forced Air Heating and Cooling System
- Electric Water Heater
Community Details
- No Home Owners Association
- Village On The Green Subdivision
Listing and Financial Details
- Assessor Parcel Number 1707222893
Map
Home Values in the Area
Average Home Value in this Area
Tax History
| Year | Tax Paid | Tax Assessment Tax Assessment Total Assessment is a certain percentage of the fair market value that is determined by local assessors to be the total taxable value of land and additions on the property. | Land | Improvement |
|---|---|---|---|---|
| 2025 | $2,794 | $318,081 | $180,000 | $138,081 |
| 2024 | $2,783 | $318,081 | $180,000 | $138,081 |
Property History
| Date | Event | Price | List to Sale | Price per Sq Ft |
|---|---|---|---|---|
| 01/22/2026 01/22/26 | Pending | -- | -- | -- |
| 12/04/2025 12/04/25 | Price Changed | $305,000 | -3.2% | $257 / Sq Ft |
| 10/02/2025 10/02/25 | Price Changed | $315,000 | -1.3% | $265 / Sq Ft |
| 09/18/2025 09/18/25 | Price Changed | $319,000 | -1.5% | $269 / Sq Ft |
| 08/28/2025 08/28/25 | For Sale | $324,000 | 0.0% | $273 / Sq Ft |
| 08/13/2025 08/13/25 | Off Market | $324,000 | -- | -- |
| 07/10/2025 07/10/25 | Price Changed | $324,000 | -0.9% | $273 / Sq Ft |
| 06/12/2025 06/12/25 | Price Changed | $327,000 | -0.9% | $275 / Sq Ft |
| 05/29/2025 05/29/25 | Price Changed | $330,000 | -1.8% | $278 / Sq Ft |
| 05/15/2025 05/15/25 | Price Changed | $336,000 | -0.9% | $283 / Sq Ft |
| 05/01/2025 05/01/25 | Price Changed | $339,000 | -0.9% | $285 / Sq Ft |
| 04/17/2025 04/17/25 | Price Changed | $342,000 | -0.9% | $288 / Sq Ft |
| 04/03/2025 04/03/25 | Price Changed | $345,000 | -0.9% | $290 / Sq Ft |
| 03/06/2025 03/06/25 | Price Changed | $348,000 | -4.7% | $293 / Sq Ft |
| 02/22/2025 02/22/25 | For Sale | $365,000 | -- | $307 / Sq Ft |
Purchase History
| Date | Type | Sale Price | Title Company |
|---|---|---|---|
| Warranty Deed | $338,500 | None Listed On Document | |
| Interfamily Deed Transfer | -- | None Available | |
| Interfamily Deed Transfer | -- | None Available | |
| Warranty Deed | $106,000 | -- |
Mortgage History
| Date | Status | Loan Amount | Loan Type |
|---|---|---|---|
| Previous Owner | $105,675 | FHA |
Source: Doorify MLS
MLS Number: 10078055
APN: 1707.13-22-2893-000
- 7260 Shellburne Dr
- 7121 Shellburne Dr
- 6840 Gloucester Rd
- 6844 Gloucester Rd
- 7313 Longstreet Dr
- 6901 Middleboro Dr
- 6410 English Oaks Dr
- 6825 Middleboro Dr
- 6514 Hearthstone Dr
- 6733 Middleboro Dr
- 6809 Middleboro Dr
- 801 Genford Ct
- 717 Benchmark Dr
- 6800 Candlewood Dr
- 6016 Bellow St
- 7002 Longstreet Dr Unit C
- 6604 Winding Trail
- 7020 Longstreet Dr Unit A
- 6125 Bellow St
- 805 Havenwood Ct







