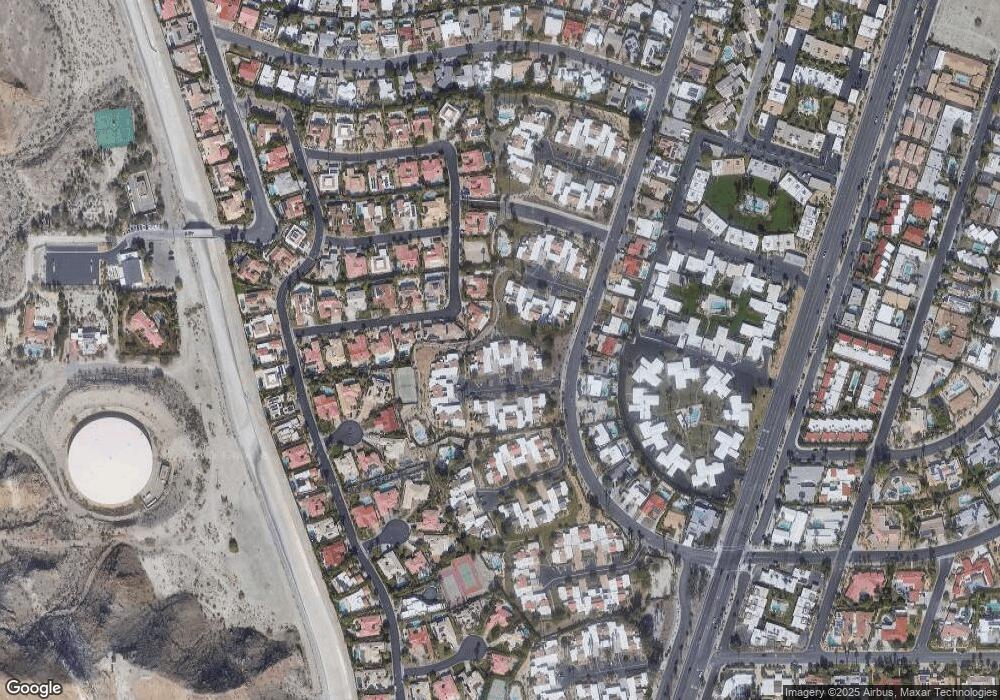72710 Yucca Ct Palm Desert, CA 92260
2
Beds
2
Baths
1,554
Sq Ft
$350/mo
HOA Fee
Highlights
- In Ground Pool
- Panoramic View
- Marble Bathroom Countertops
- Palm Desert High School Rated A
- Wood Flooring
- Granite Countertops
About This Home
FURNISHED SEASONAL RENTAL OR LONGERAmazing Patio views of the Desert, no detail spared as the owner occupied this home and it was not set up as a rental. Bring your toothbrush that is all you need. Close to El Paseo and other amenities.
Listing Agent
Monica Amboss
License #00710261 Listed on: 08/29/2024
Townhouse Details
Home Type
- Townhome
Est. Annual Taxes
- $3,770
Year Built
- Built in 1979
Lot Details
- 5,663 Sq Ft Lot
- Sprinkler System
HOA Fees
- $350 Monthly HOA Fees
Property Views
- Panoramic
- Mountain
- Desert
Home Design
- Turnkey
Interior Spaces
- 1,554 Sq Ft Home
- 1-Story Property
- Gas Log Fireplace
- Living Room with Fireplace
- Dining Area
- Laundry Room
Kitchen
- Gas Cooktop
- Recirculated Exhaust Fan
- Freezer
- Dishwasher
- Granite Countertops
- Trash Compactor
- Disposal
Flooring
- Wood
- Carpet
- Tile
Bedrooms and Bathrooms
- 2 Bedrooms
- Remodeled Bathroom
- 2 Full Bathrooms
- Marble Bathroom Countertops
- Double Vanity
Parking
- 2 Car Attached Garage
- Garage Door Opener
Pool
- In Ground Pool
- In Ground Spa
Utilities
- Central Air
- Air Source Heat Pump
- 220 Volts
Listing and Financial Details
- Security Deposit $2,750
- Tenant pays for cable TV, water, gas, electricity
- The owner pays for gardener
- 30-Month Minimum Lease Term
- Month-to-Month Lease Term
- Negotiable Lease Term
- Assessor Parcel Number 628261047
Community Details
Overview
- Association fees include trash
- Kings Point Subdivision
Recreation
- Community Pool
- Community Spa
Pet Policy
- Call for details about the types of pets allowed
- Pet Deposit $250
Map
Source: California Desert Association of REALTORS®
MLS Number: 219138633
APN: 628-261-047
Nearby Homes
- 72690 Yucca Ct
- 72730 Yucca Ct
- 72765 Mesquite Ct Unit D
- 126 Vista Monte
- 132 Vista Monte
- 134 Vista Valle
- 46183 Highway 74 Unit 20
- 46177 Highway 74 Unit 11
- 46123 Highway 74
- 45990 Highway 74
- 72610 Beavertail St
- 72629 Edgehill Dr Unit 2
- 46075 Verba Santa Dr
- 45817 California 74
- 72694 Eagle Rd Unit 3
- 46835 Highway 74 Unit 3
- 333 Sandpiper St
- 331 Sandpiper St
- 72887 El Paseo Unit 601
- 72644 Raven Rd Unit 2
- 72760 Mesquite Ct Unit E
- 72714 Willow St Unit 1
- 72601 Edgehill Dr Unit 1
- 72603 Edgehill Dr Unit 4
- 72689 Beavertail St
- 45710 Shadow Mountain Dr
- 72629 Edgehill Dr Unit 4
- 72724 Eagle Rd Unit 1
- 72754 Pitahaya St
- 72664 Eagle Rd Unit 3
- 72827 Bursera Way
- 1211 Sandpiper St
- 72546 Edgehill Dr Unit 1
- 46917 Highway 74 Unit 3
- 72532 Edgehill Dr Unit 2
- 715 Sandpiper St
- 73042 Willow St
- 1202 Sandpiper St
- 72673 Raven Rd
- 72685 Raven Rd
